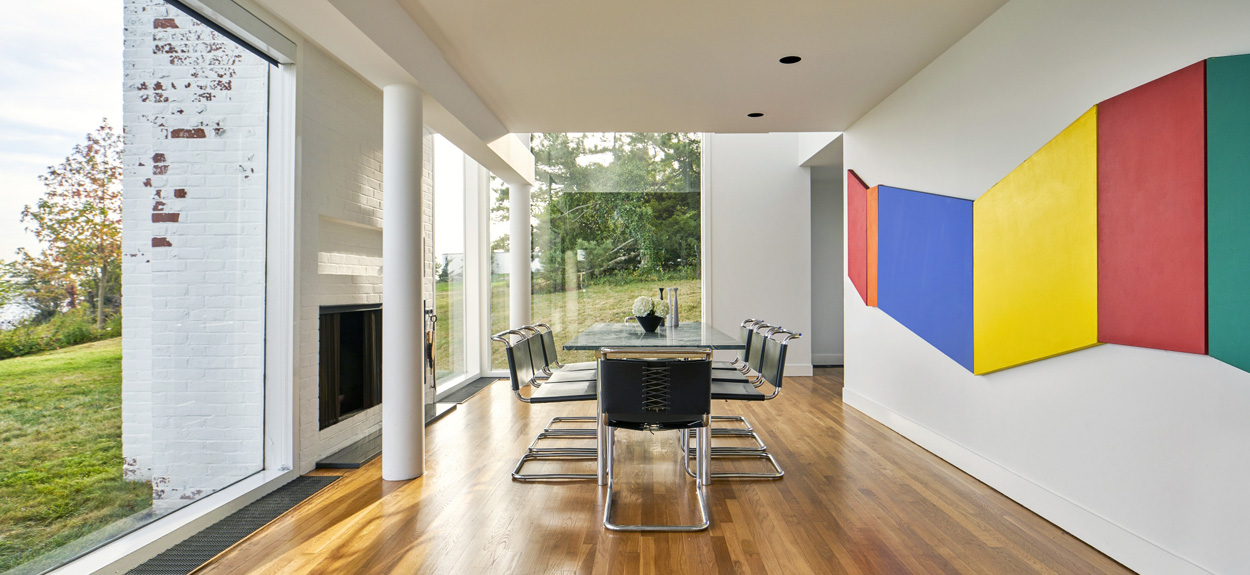Before he championed crisp lines in an era of postmodern decadence or transformed Los Angeles’s cultural topography with the Getty Center, architect Richard Meier designed a house on a rocky site on Long Island Sound that exhibited many of the moves that would come to define his career. From the front, the Smith House—located in Darien, Connecticut, and completed in 1967—is a narrow, three-story white box. Its 2,800 square feet of living space has simple, industrial-inspired hardware and modestly scaled bedrooms, but it derives its considerable drama from the nearly the full-height glass walls that face the Sound and create sweeping views of the seascape. The house has been in the Smith family since they commissioned it, five decades ago. On the occasion of its 50th anniversary last year, photographer Mike Schwartz shot a new series of photographs of the home. In the following pages, we offer an exclusive first look at Schwartz’s images. We also mark the occasion by uniting Meier with Chuck Smith, who was 8 years old when the family moved in. On a recent morning at the house, the two met with Surface to discuss the design—one of the architect’s early triumphs.
Growing up in a Richard Meier Masterpiece
The legendary architect revisits one of his best-known early houses with someone who spent his childhood there.
The legendary architect revisits one of his best-known early houses with someone who spent his childhood there.
Photos by Mike Schwartz
February 26, 2018
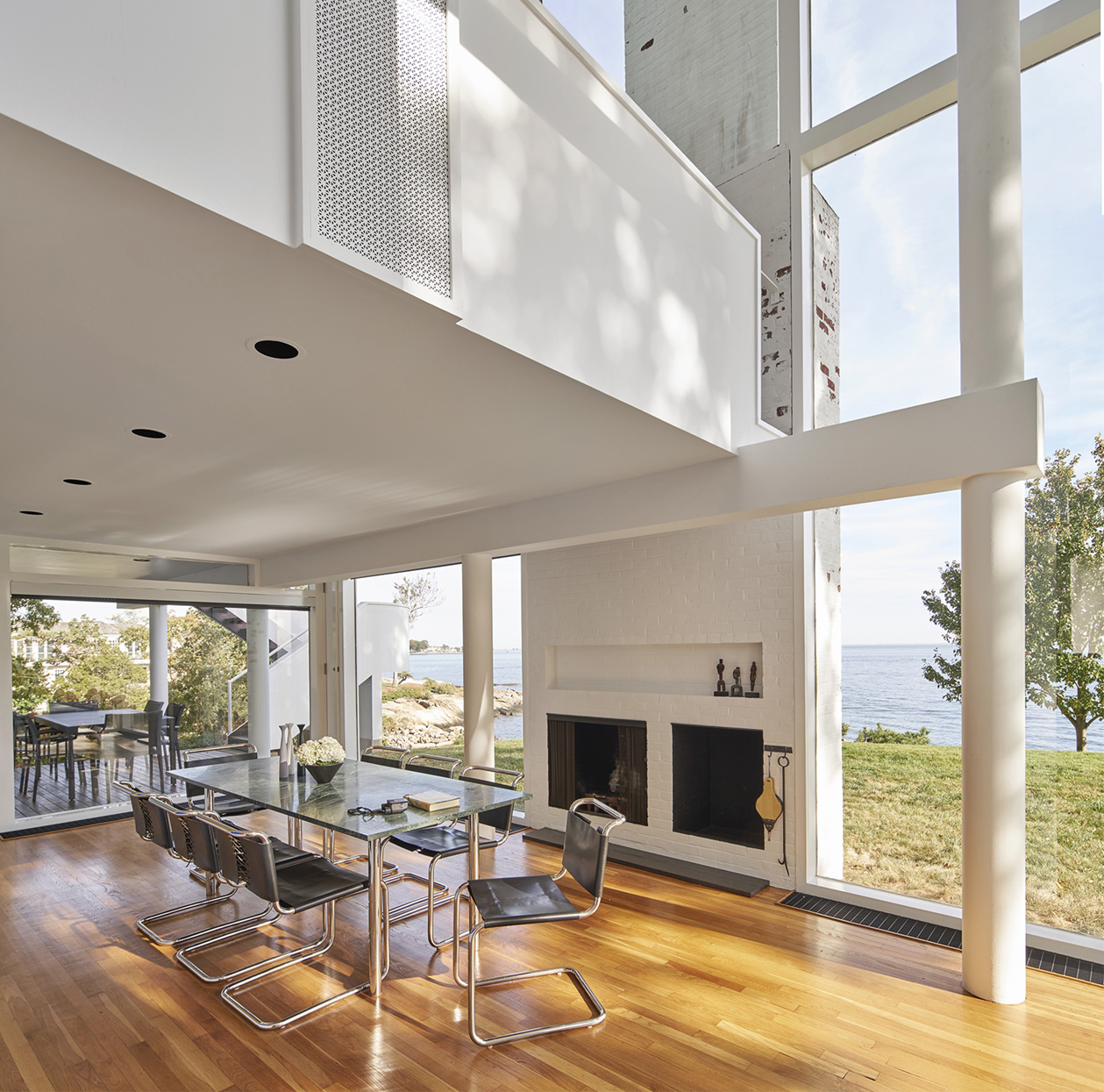
Richard, you were still early in your career when the Smiths approached you about designing the house. How did the commission come about?
Richard Meier: I remember Chuck [Smith]’s mother coming to see me. I had a small apartment at 91st Street and Park Avenue. I slept in one room, and I worked in the other room. She came to see me in my so-called “office” and said, “I know you haven’t done a great deal of work, but I was told that we should hire a young architect.” She said this was because the fees would be less, and that a young architect would pay more attention to the project than someone more experienced.
I laughed and said, “That’s very kind of you. But before we go too far, I’d like to see the site.”
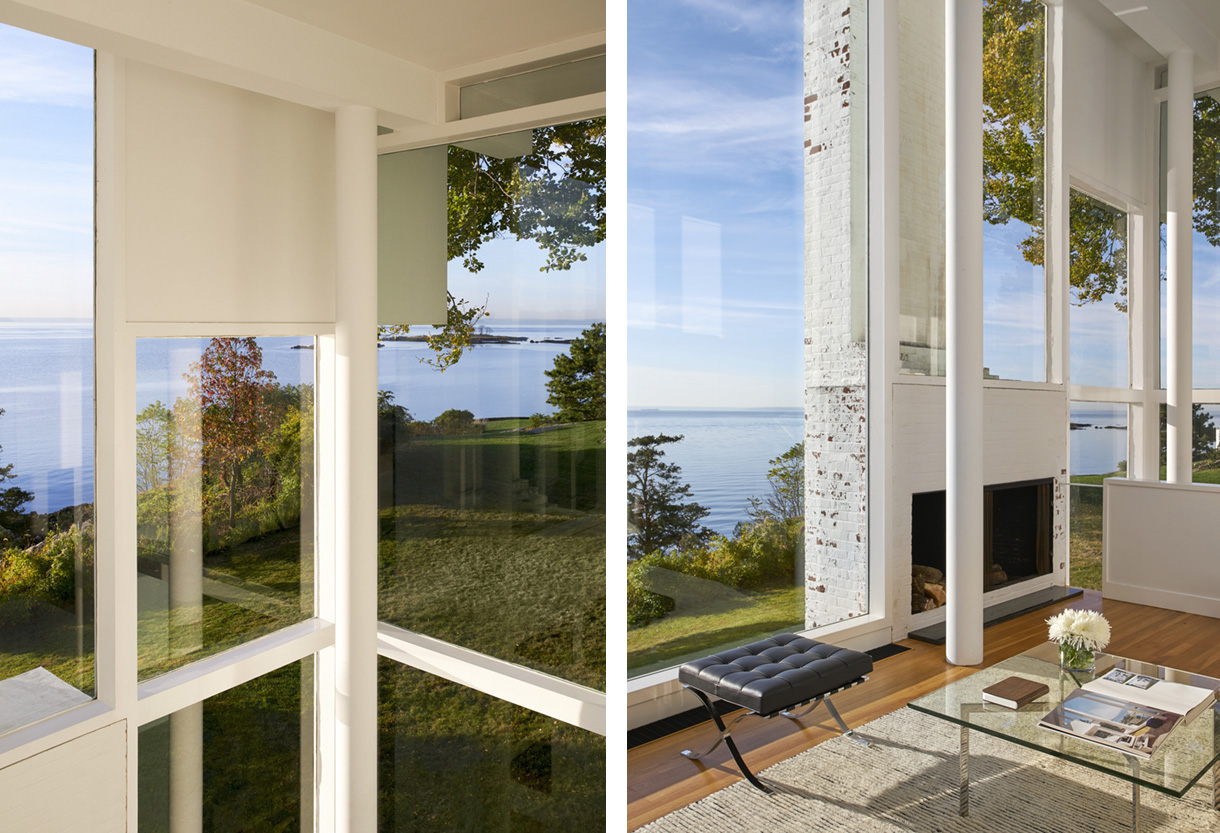
And what were your first impressions of the site?
Meier: I said, “Wow. This is terrific!” The slope down to the water made the views stunning. But it was almost entirely rock. The excavation cost to do a traditional horizontal house would have been astronomical. The only way to build on this site was to build vertically.
How did that decision influence the organization of the house?
Meier: The site slopes down to the water, so it seemed to make sense to enter at the middle level, and then go down or up. It also enabled us to have the living room elevated, to take advantage of the view and to have the public spaces on the water side and bedroom spaces on the entry side. You enter through the private spaces into the public spaces, rather than the other way around.
Part of the program was to have a fireplace in the living room. We didn’t want it directly in the middle. The fireplace, in fact, is on [an] axis with the entry. When you enter, you either look to the left or to the right—the fireplace is on the foreground of the space. One of the problems we had—and still have—is keeping the paint on it.
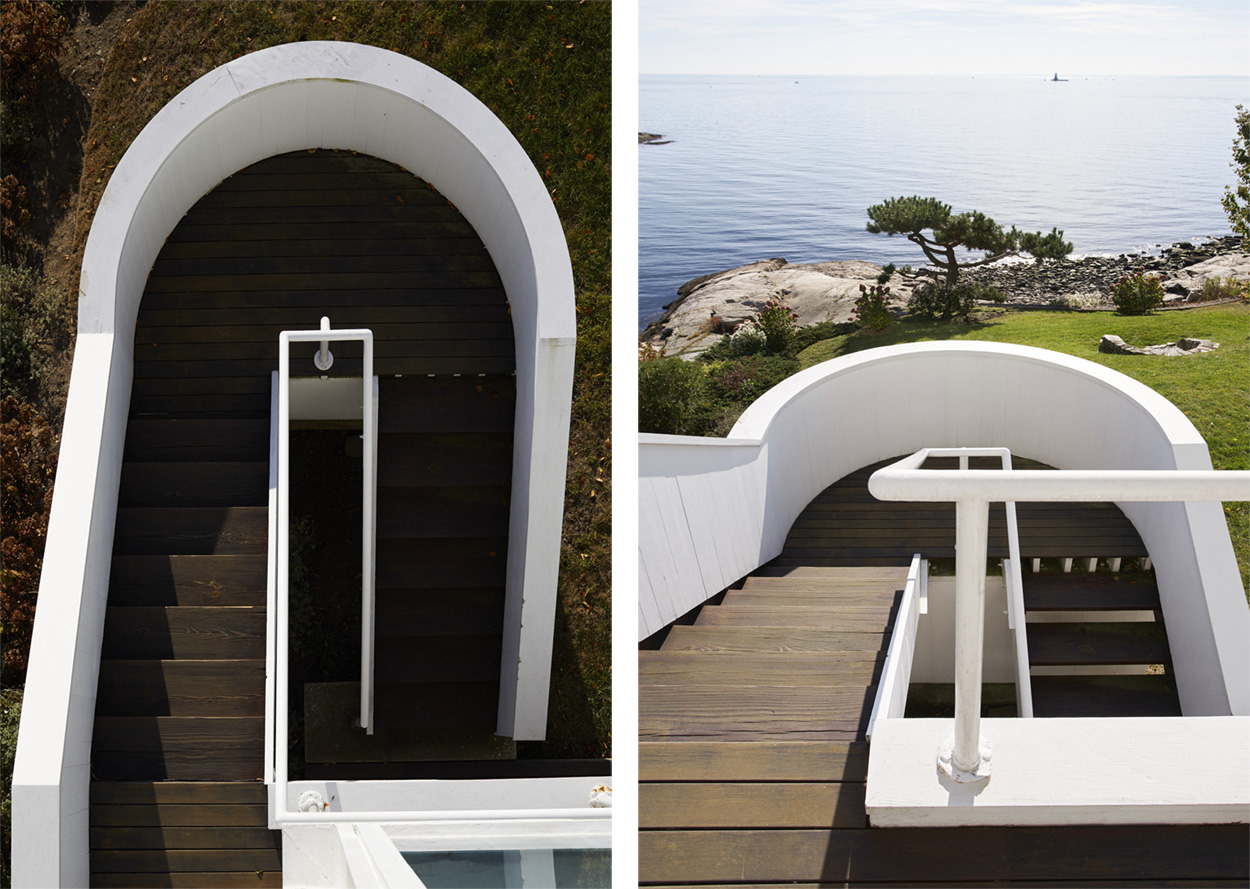
Chuck Smith: I love the fireplace. When you first walk in, you don’t see everything right away. That’s really key. There is something really nice about using the fireplace to deny you the view until you look to your left and right. Then it’s almost like an infinity living room. You can see that the water is right at the bottom of the glass.
One of the glass pieces is almost three stories high. I remember when it first arrived, they brought it in by boat. We replaced it a few years ago, and we had to crane it over the house. During construction, these big poles went into the ground. Then, when it was done, it didn’t look much different because all that openness was still there. That was a big shock to move in finally and realize it looks a lot like it did early on.
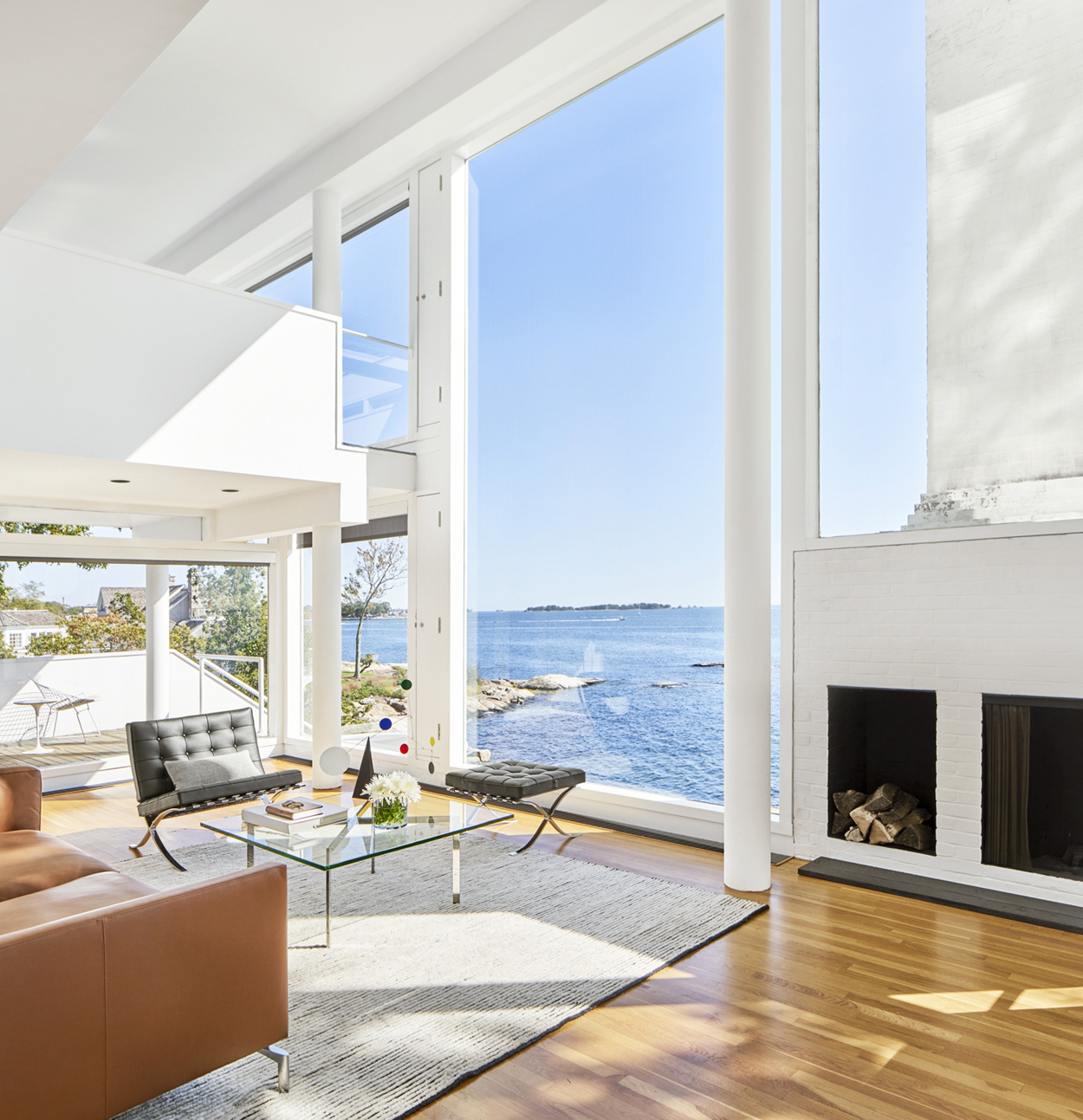
Chuck, what was it like to grow up here?
Smith: “Don’t throw balls in the house, and don’t touch the walls.” I must have heard “don’t touch the walls” three or four times a day. That said, there’s a crack in one of the windows where I shot it with a BB gun. We got away with some things.
My parents had company over all the time. I remember, in the sixties, just watching and listening to them. I’d be up on the mezzanine looking down—that seems dangerous now, and I might have fallen off there once or twice.
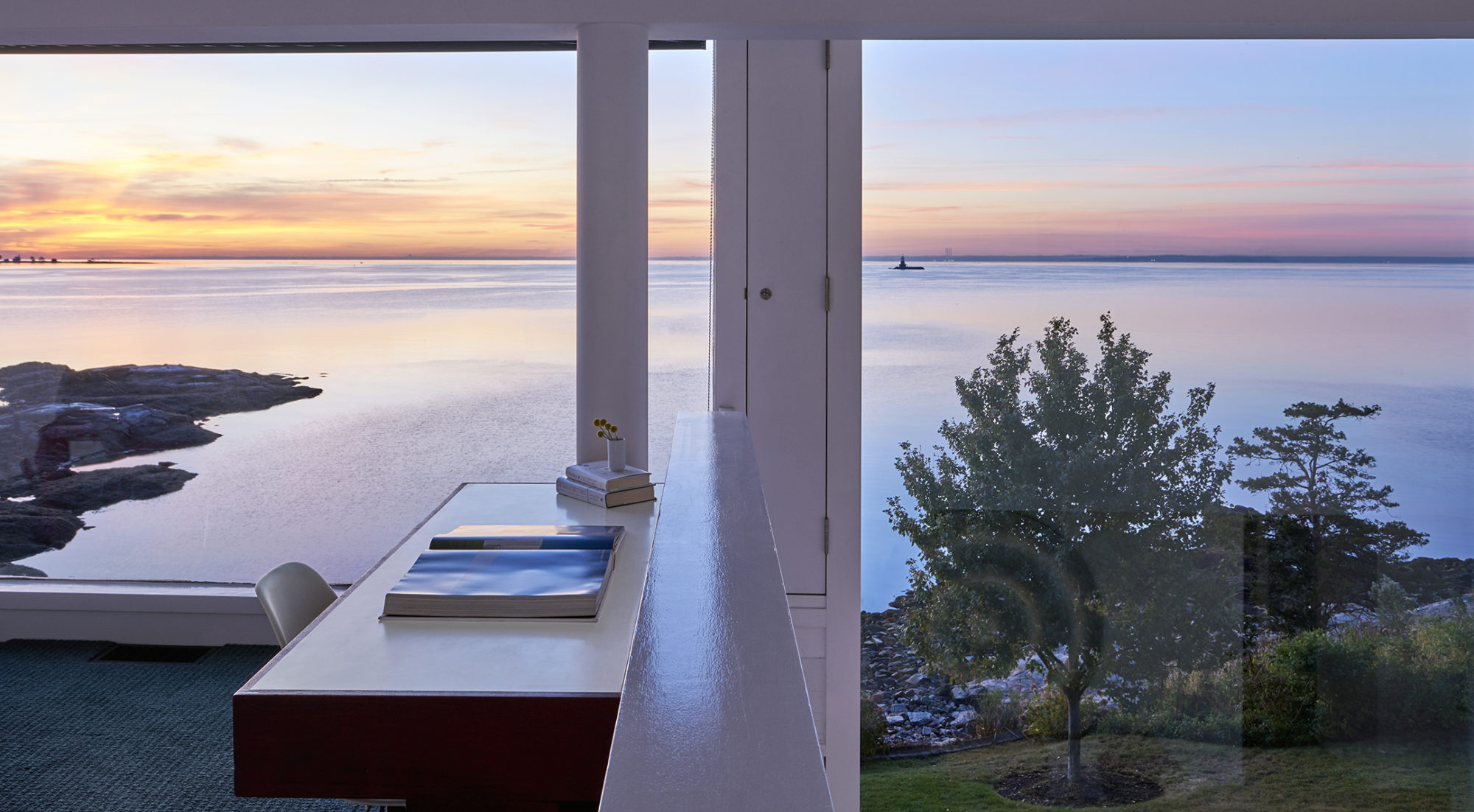
Richard, how did the ideas you worked out in this design inform your later work?
Meier: The special quality of the house is that it gives you an understanding of the relationship between what’s man-made and what’s natural. The whiteness, of course, highlights that relationship. It reflects and refracts the color of nature in a way it heightens your perception of the landscape around you. It allows you to perceive the changes of color during the day, the changes of color during the seasons. That’s something I’ve done in many other projects. What I later did elsewhere would also have some of the principles of the house in terms of public and private space, openness and closure.
Smith: The white helps you appreciate the nature, for sure. But at night, the interesting thing is, everything reflects off the glass. The view disappears, and you see your reflection.
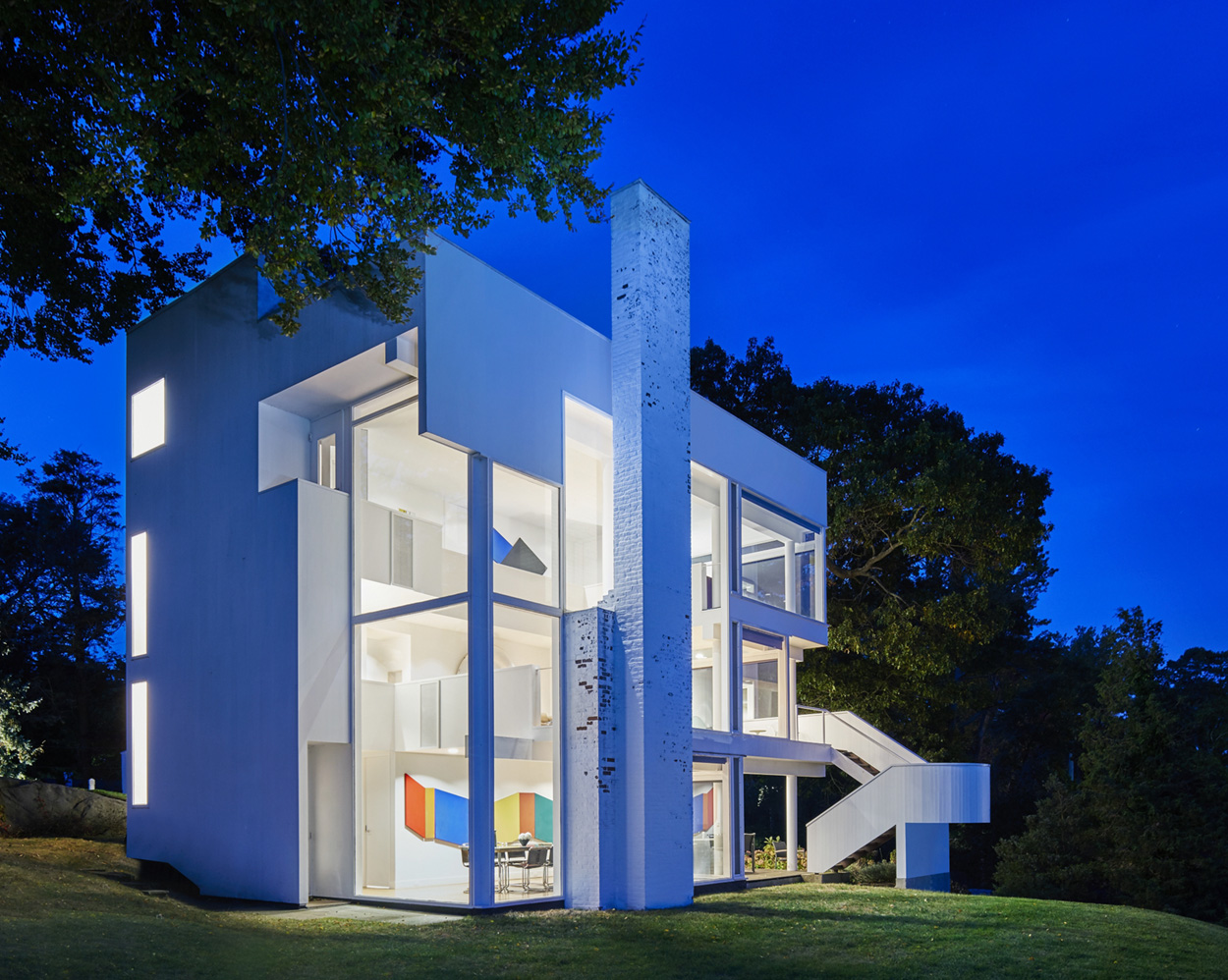
Richard, how was the house originally received by the press and the public?
Meier: I was very fortunate that, after the house was completed, it was published quite extensively. I think Chuck’s mother was very gracious in terms of the number of people that used to come and want to see the house, and letting them in.
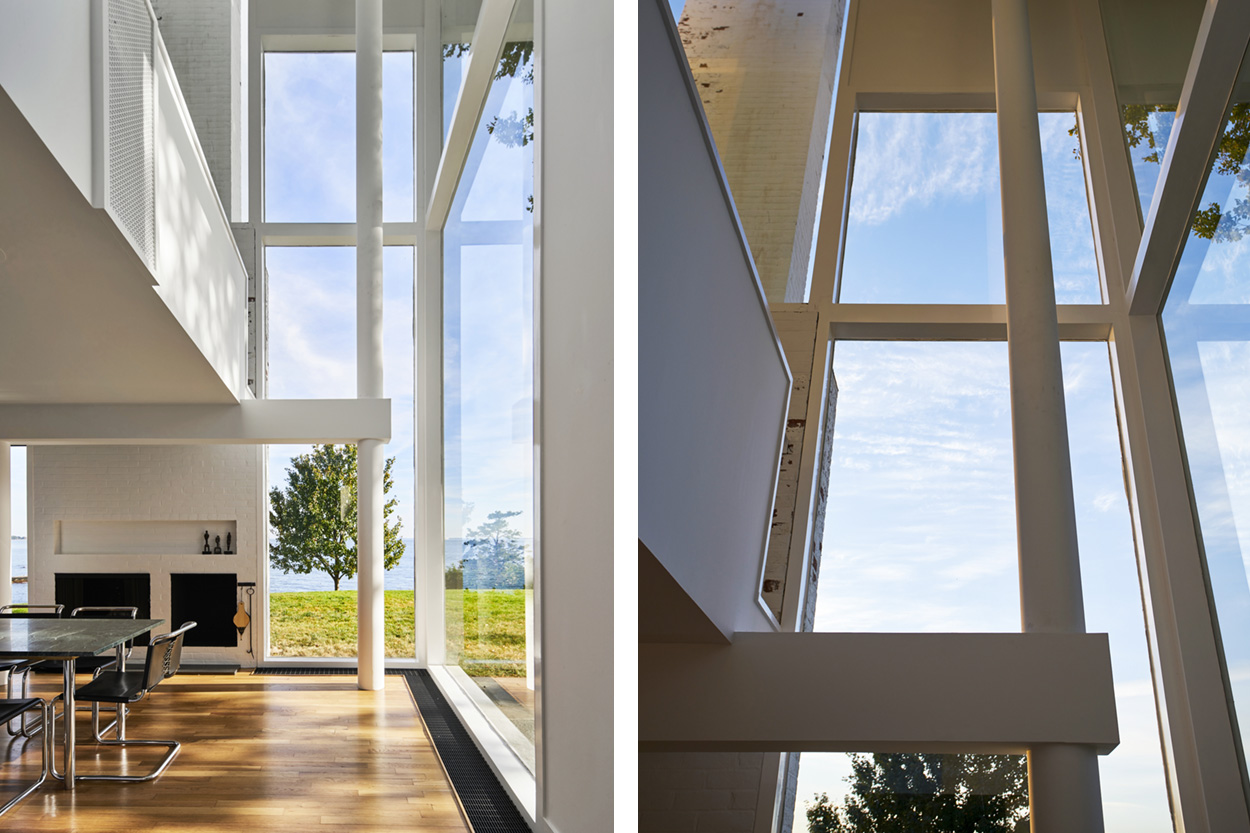
Smith: Yes. Japanese tourists, people from all over the world. We even had a helicopter land at one point to shoot an advertisement outside. There were buses. Everyone in the neighborhood remembers the buses. There were at least one or two buses that showed up literally with thirty people unannounced. My mom was always like, “Go ahead. Walk around.” She was proud of it.
The interesting thing is that this house is fifty years old, which makes it historic now, yet it’s modern. All the modern houses are entering this period in which people have to start paying attention to them, and [trying] to save them. I think it’s so important that people appreciate these kind of houses, because some of them have been knocked down. We never want that to happen here.
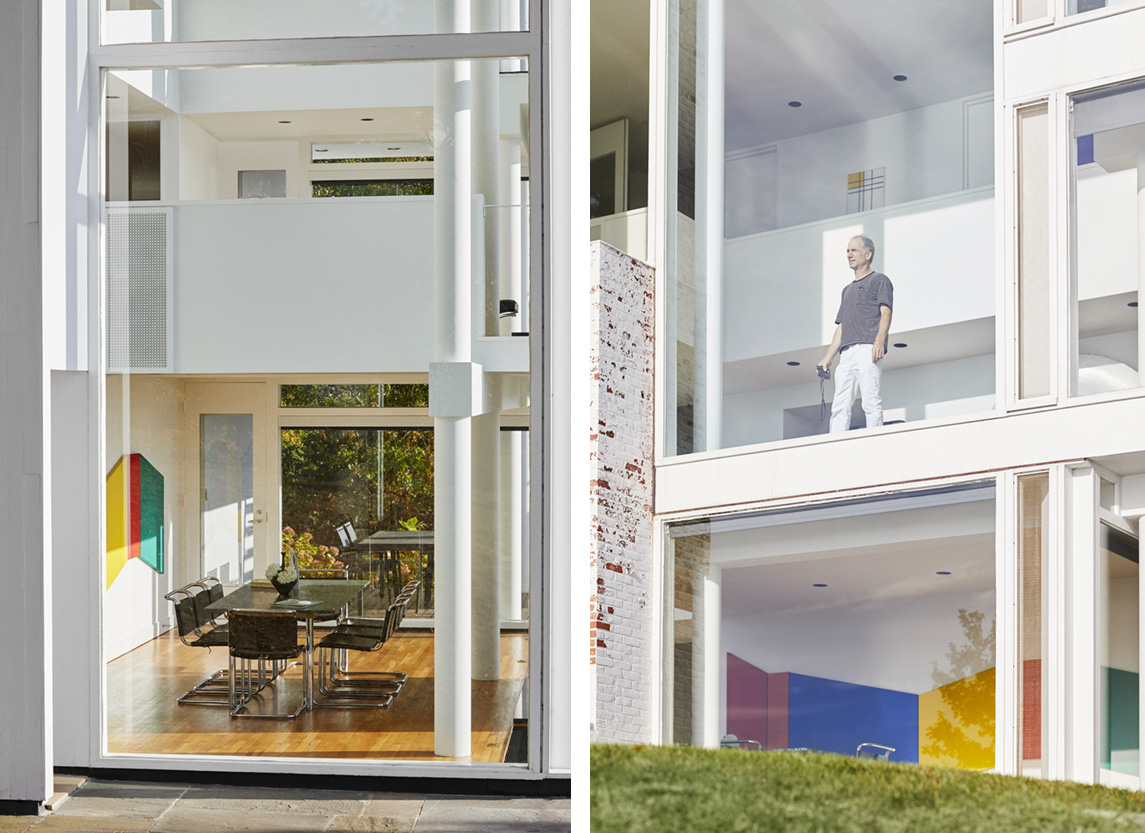
How has growing up in the house influenced your life?
Smith: I think just being around the clean lines affected me, because you grow up feeling that simplicity. It made us very modern people. Whether you know it or not, you’re responding to the beauty.
