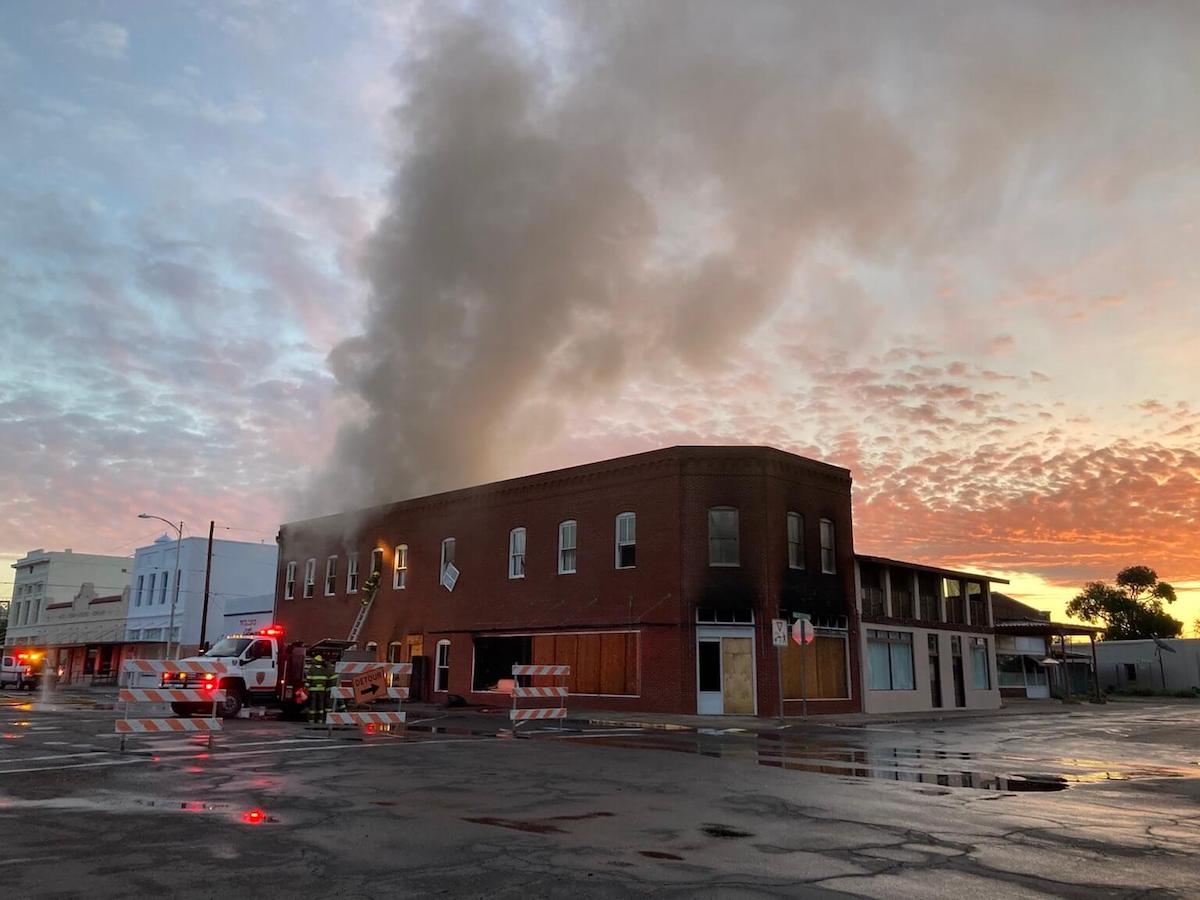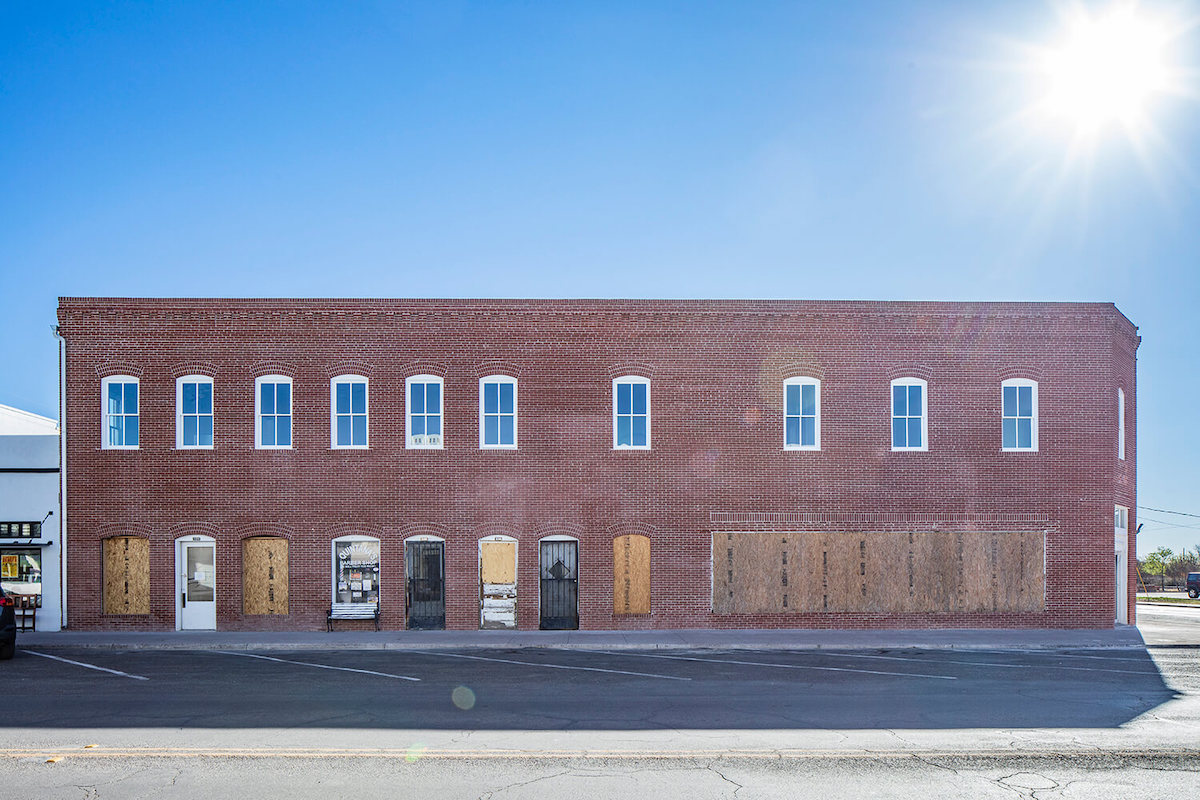A major fire broke out over the weekend at the two-story brick building that housed the Architecture Office of Donald Judd in Marfa, Texas. The interior, which was currently undergoing an extensive three-year renovation as part of the Judd Foundation’s Marfa Restoration Plan, suffered severe damages. Thankfully, the building was empty when the fire broke out, so no injuries were sustained nor were any furnishings or artworks damaged. The cause of the blaze is currently unknown.
In 1990, Donald Judd purchased the two-story brick structure known as the Glascock Building in Marfa, Texas, and began renovating its street-level storefront into an office for his architectural practice. (A neighboring building, the popular Judd-owned Architecture Studio, functions as a gallery space.) It housed numerous furnishings and objects by the late Missouri-born artist, as well as plans and models of his architectural endeavors, but closed in 2018 to make way for renovations by the Houston and New York–based architecture firm Schaum/Shieh as part of the Judd Foundation’s long-term Marfa Restoration Plan.
For this reason, all the artworks, furnishings, and design objects that normally populate the building had been temporarily relocated when the fire broke out this past weekend. “The fire was contained to the building and fortunately no one was injured,” Flavin Judd, the Judd Foundation’s artistic director, said in a press statement. “As the building was deinstalled for the restoration, it was empty and there were no artworks or objects damaged in the fire. It’s unfortunate as we were weeks away from finishing the restoration, but we will rebuild—that’s what we do.” The Judd Foundation wrote on Instagram that the interior was “severely damaged,” which seems particularly unfortunate as the Foundation was weeks away from wrapping up the renovation.
The Judd Foundation and Schaum/Shieh are intent on rebuilding to see the restoration plan through. “This is a heartbreaking turn of events for everyone who put so much care into the restoration effort,” says Schaum/Shieh founding partner Troy Schaum. “We’re focusing on protecting the remaining structure and supporting the Judd Foundation in the ultimate reconstruction of this historic building.” When the project draws to a close, the Architecture Office’s first floor will open to the public, granting access to Judd’s architectural projects in the permanent office spaces that contain models, drawings, design objects, and Judd-designed furniture. Second-floor spaces, meanwhile, will feature a restoration and installation of Judd’s bedroom, office, and sitting room, and will support Judd research by providing housing for scholars working within the Judd Foundation Archives.


