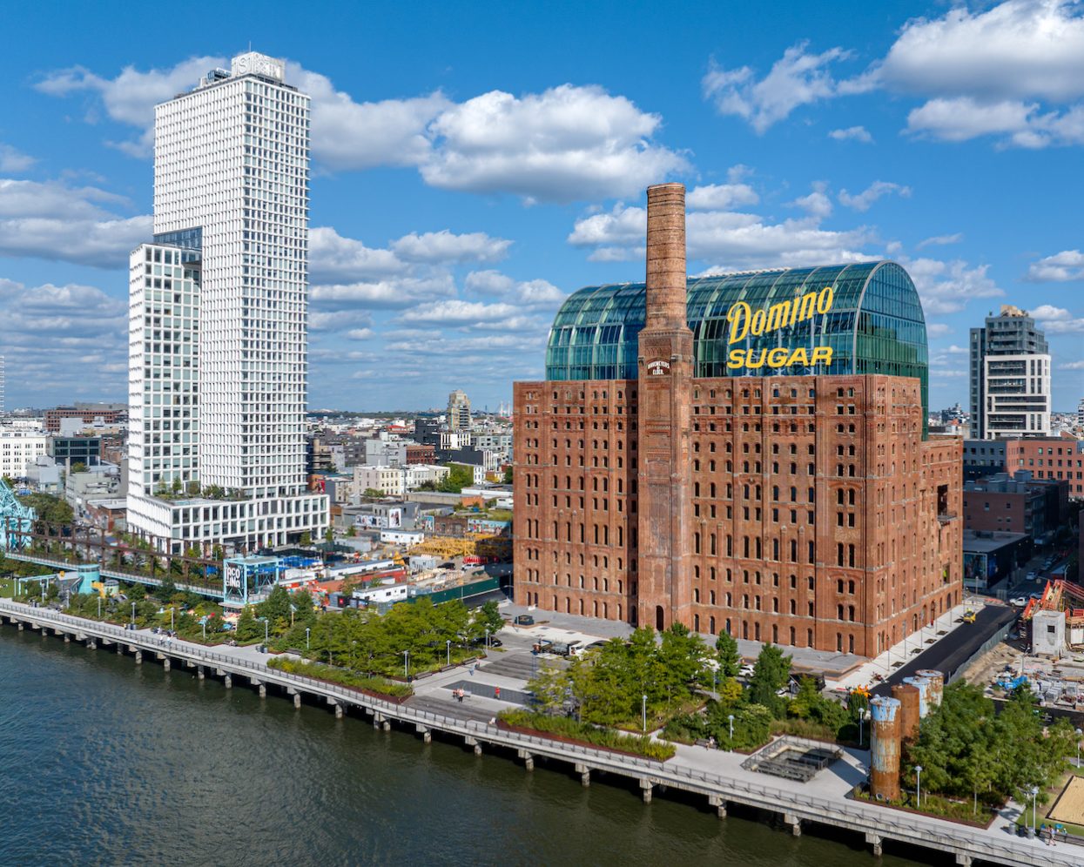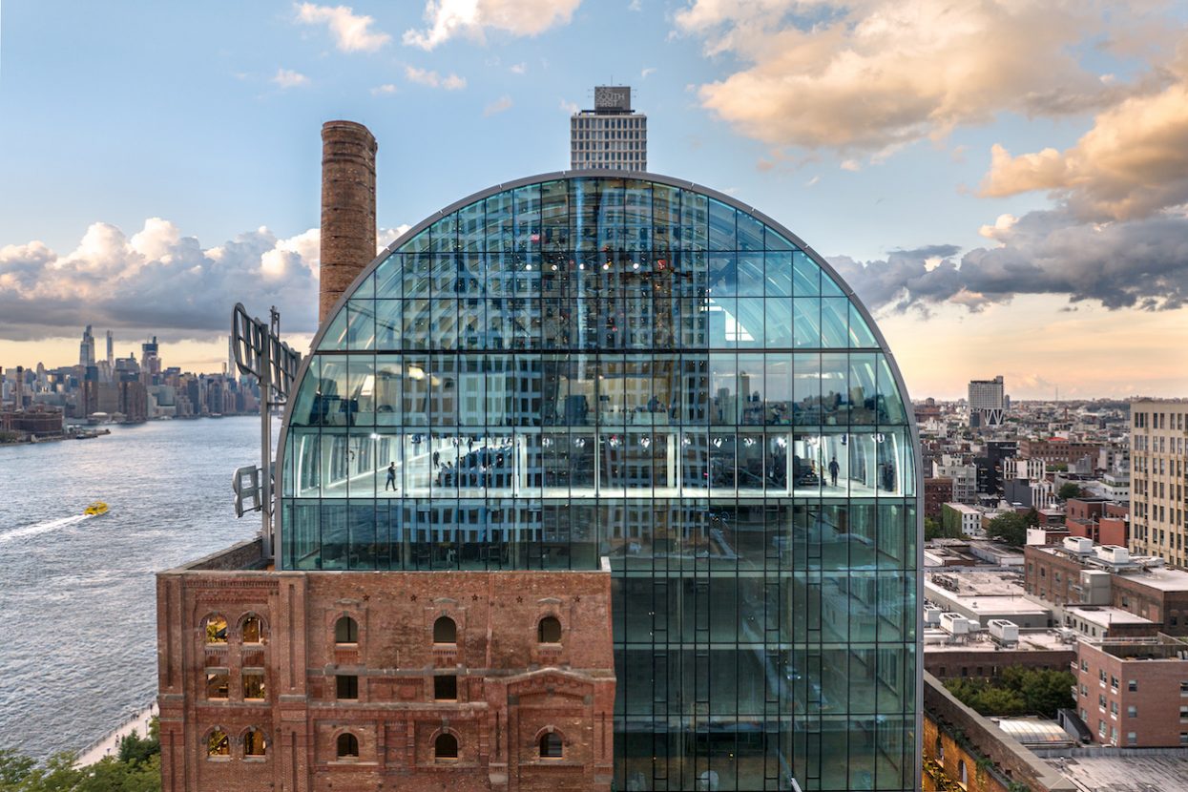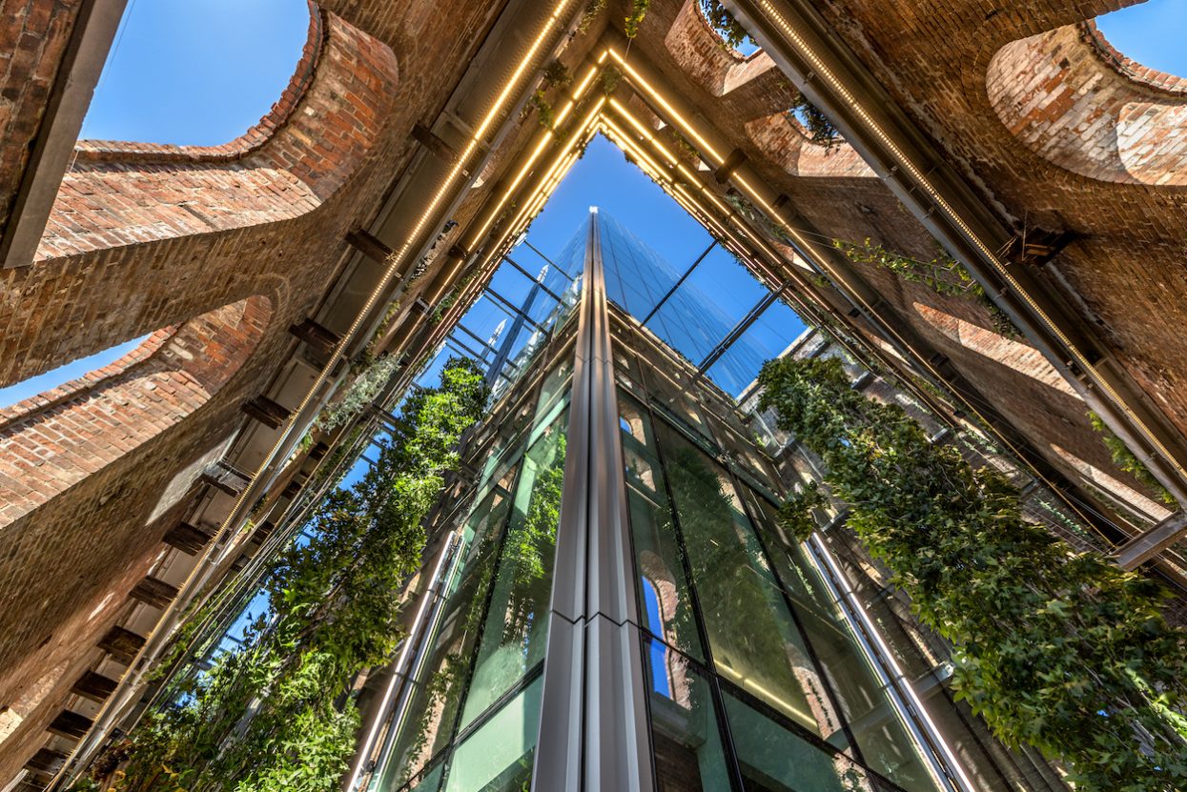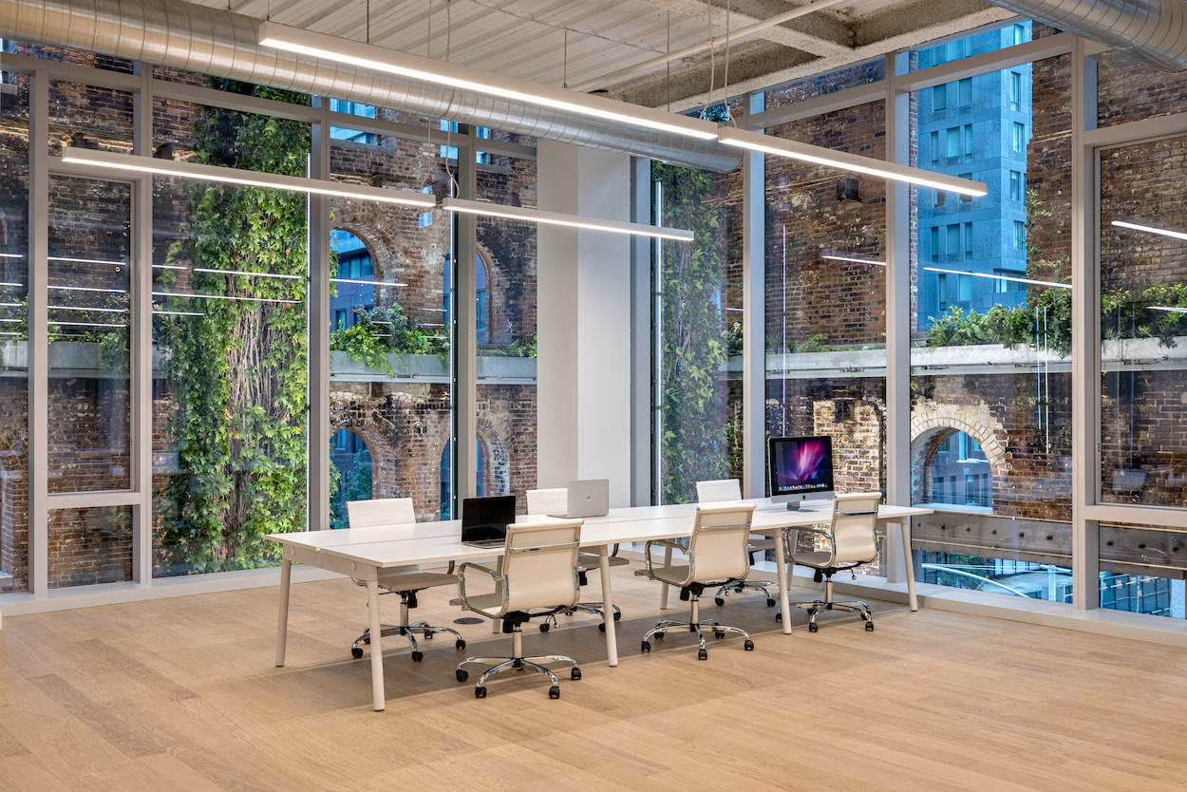In its heyday, the Domino Sugar Refinery—a hulking brick factory on the Williamsburg waterfront—produced one million pounds of sugar every day; its imperial owners once controlled 98 percent of sugar processing in the United States. Times (and diets) changed, and sweeteners like corn syrup soon dominated the market. The colossal refinery that once employed 4,500 workers after World War II started processing only liquid sugar by the 1990s before permanently closing in 2004. The derelict structure’s towering chimney and ubiquitous logo have loomed over the rapidly gentrifying neighborhood since, an imposing relic of bygone industrial might that has vanished in a sea of fragrance boutiques, Michelin stars, and $4,300-per-month one-bedroom apartments.
Two Trees, the real estate company perhaps best known for transforming Brooklyn’s Dumbo neighborhood, had long aimed to develop the refinery’s immediate vicinity into a walkable locale and made a promising first step with the industrial-themed Domino Park. While the area more closely resembles Miami than the grimy waterfront of yore, the refinery’s 2007 landmark designation meant its brick facade and grids of arched windows would need to remain. Jed Walentas, CEO of Two Trees, enlisted local studio Practice for Architecture and Urbanism for the task. Its founder, the architect and urban theorist Vishaan Chakrabarti, envisioned a freestanding glass building nestled within; high-ceilinged floors irregularly lined with the brick building’s arches create visual intrigue inside and out, as does the structure’s crown jewel, a giant 30-foot glass dome perched on top.
The $2.5 billion transformation, which wrapped up yesterday, was far from simple. Two Trees first cleaned up years of gooey sugar sludge caked onto virtually every surface and removed dozens of stainless steel syrup tanks. Needing to keep the facade intact, they assembled a construction crane inside the hollowed-out structure to start building its glassy 15-story innards. By setting the new building 12 feet from its brick shell and planting American sweet gum trees in the perimeter, natural light pours in through arched windows that frame vignettes of the Manhattan skyline. Inside will be 460,000 square feet of high-end office space—a tricky proposition as demand for workspace has waned citywide—but one befitting the area as a lively tech and creative hub. The penthouse’s world-class backdrop is already fulfilling its promise: Hermès held a menswear show there during New York Fashion Week last month.





