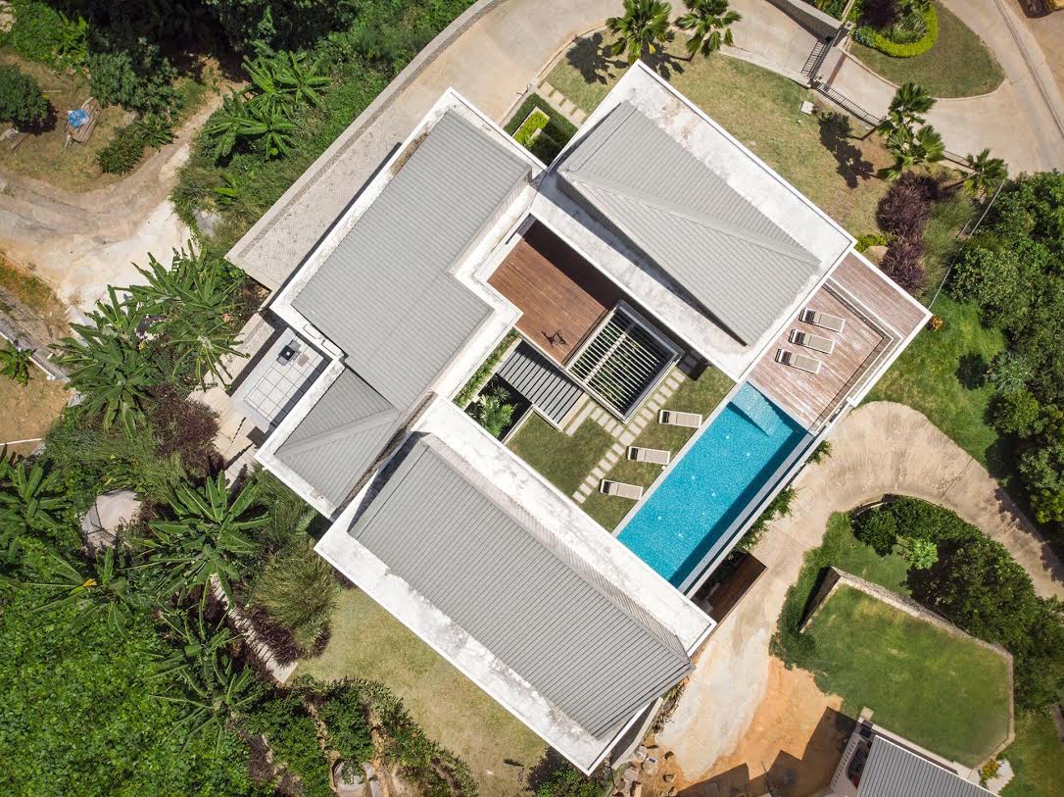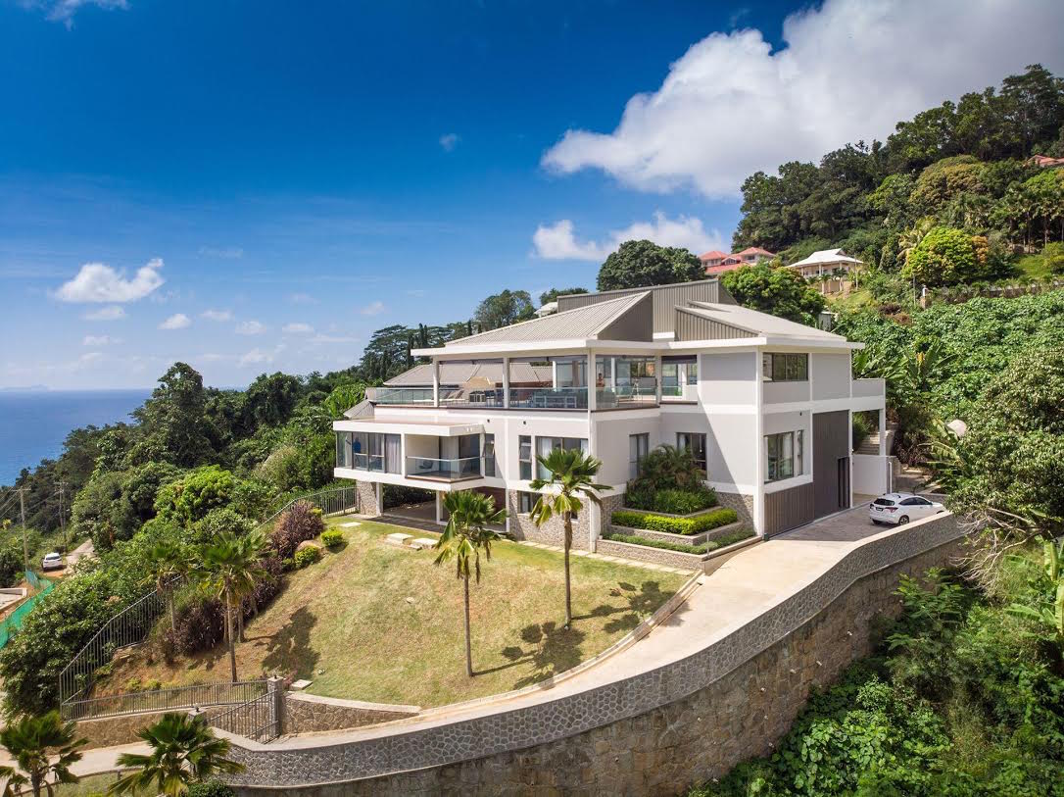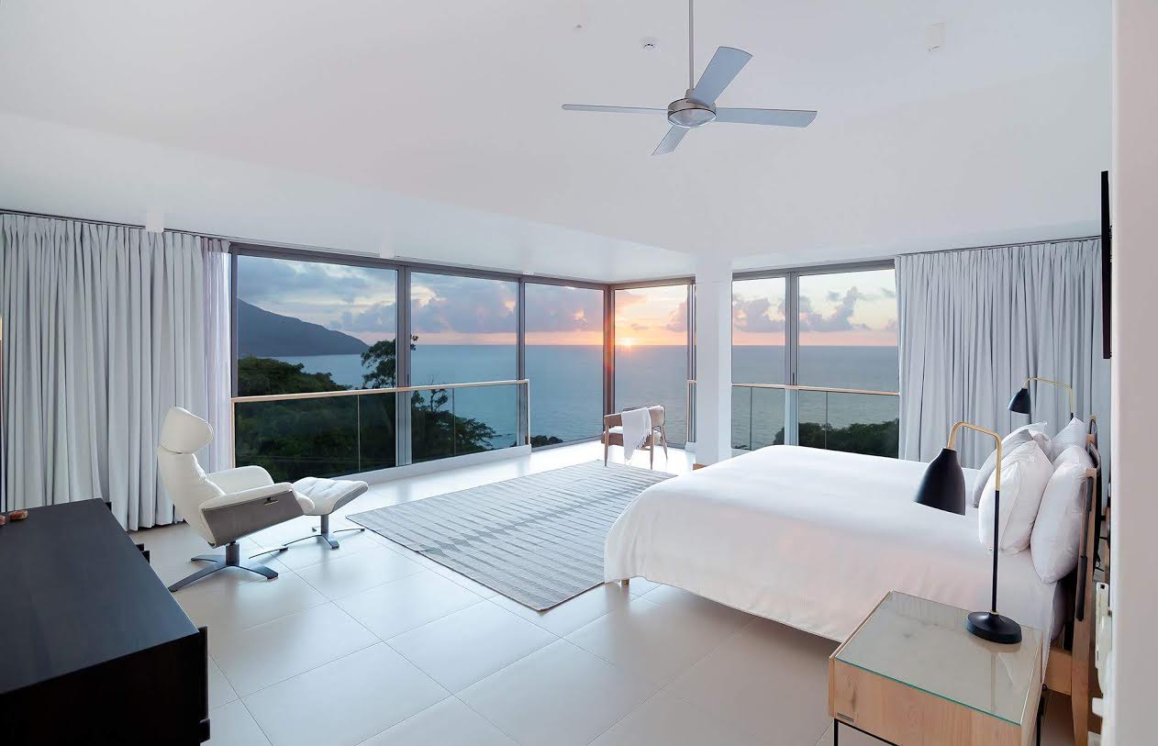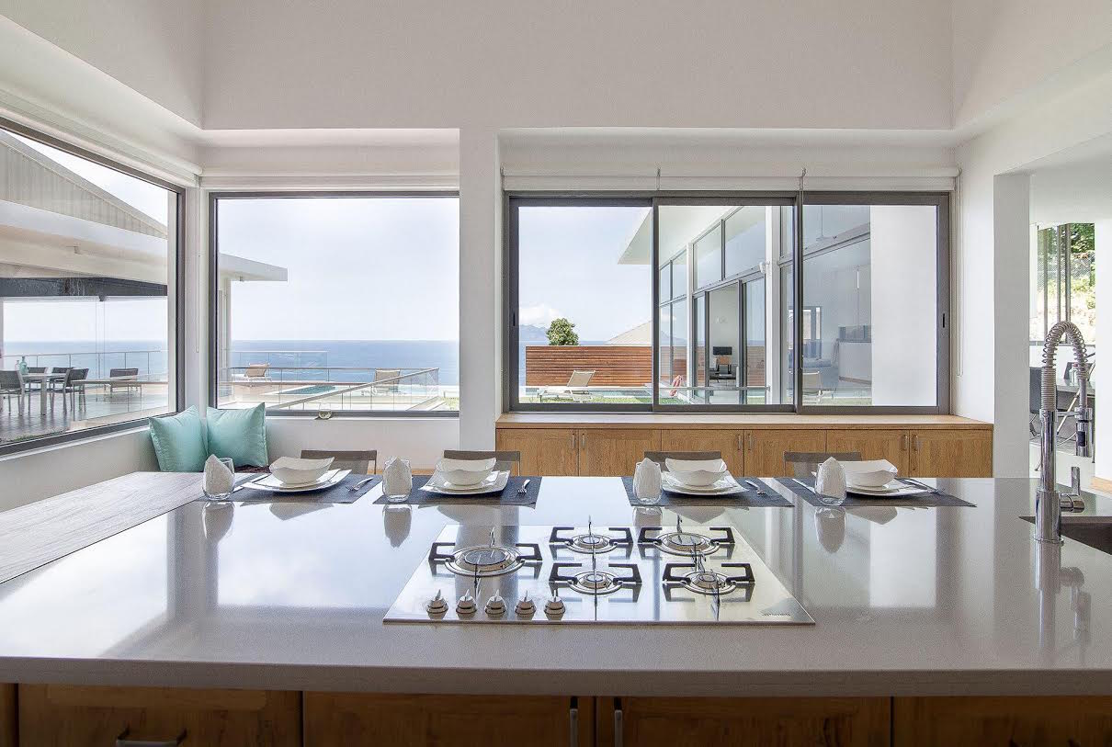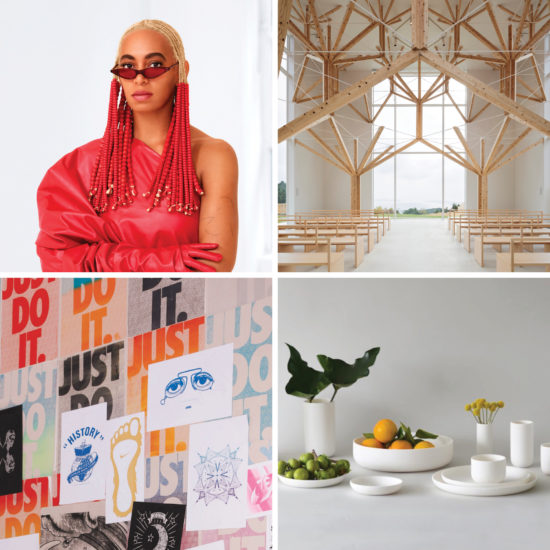The List’s Project Spotlight column features unparalleled projects created by our forward-thinking List members. By going straight to the source—and having the designers demystify the methods behind their designs—we hope to enlighten and inspire our creative audience to further push the boundaries of what is possible in the realm of design.
Out in the big pool of the Indian Ocean, there’s a bit of a collision going on.
As the tradition of 1-percenter resorts and residences in the Seychelles continues, the beloved Creole architecture of the islands is at risk. With its winking, high-peaked roofs and second-floor rooms that open wide to the cooling winds, it’s worthy of acknowledgement, preservation, and care.
That’s not to say every new development is unwelcome here—or that each one has to fall squarely into the mold of Creole design. This multilevel, multi-terraced family residence climbing up a hill, overlooking the sea is a perfect example of how to capture the spirit of what the traditional form achieves, without veering into pastiche or parody.
Created by the internationally recognized, Seychelles-based ADD.Locus Architects for a client with a U.S. career and a local background, the generous home hints at Creole’s peaked roofs without actually simulating them. Rooms with long floorboards flow from one to another and open wide to the outside in a nod to the nation’s past, while modern materials and a site plan that integrates into the surrounding environment represent more contemporary approaches.Alex Ellenberger, ADD.Locus founder, managing director, and principal architect, explains how they pulled it off.
No, this home isn’t going to relieve the tension between old and new in the Seychelles, but at least a kind of resolution rests within its walls.
Add.locus Architects is a member of The List, the destination for all things Surface-approved. Want to join The List? Contact our team to find out how to apply.

