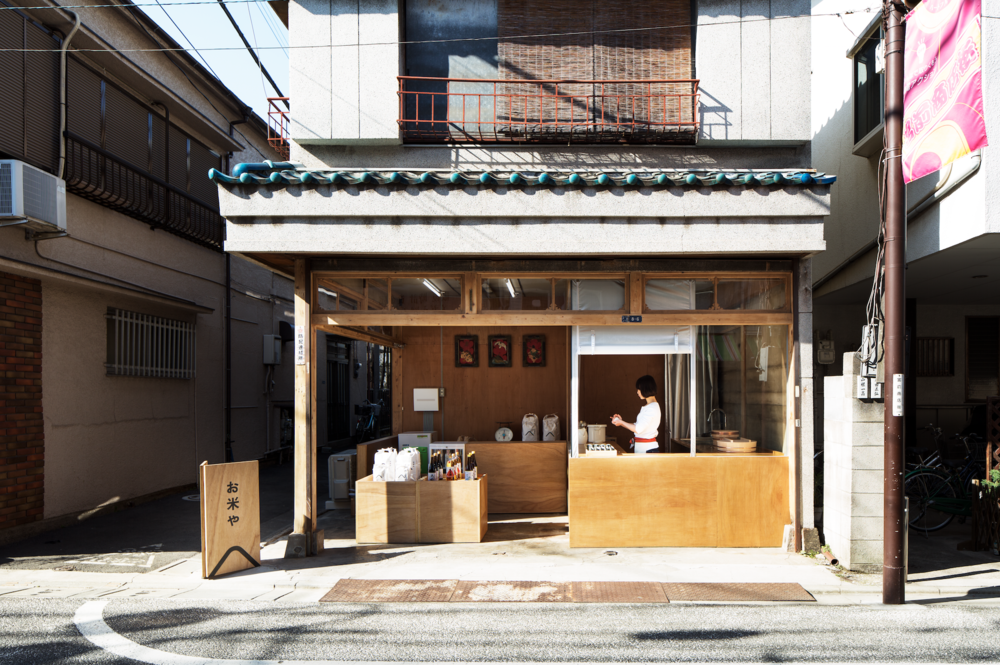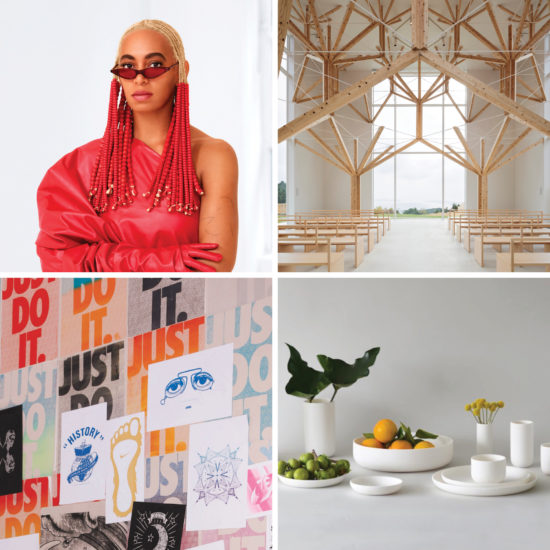Located on a shopping street that is within walking distance of the Togoshi-Koen station in Tokyo is a narrow rice shop called Okomeya. In an area facing economic decline with the risk of turning into a “shutter-street”—in which all storefronts are closed for business—local company Owan Ltd. is seeking to reinvent the neighborhood. Commissioned by Owan, local firm Schemta Architects, run by Jo Nagasaki, repurposed a wooden building that was previously a vegetable shop (before closing last year) as the new space for this rice shop. “The shop concept is to connect various generations, families, and different regions—Niigata and Tokoy—through rice,” Nagasaka says.
Rather than fully transforming the building’s prior design, Nagasaka and his team renewed its elements by sanding its columns and wood surfaces to match the color of the lauan plywood used for its newer fixtures. Okomeya’s structural components, such as the column, ceiling, floor, and part of the wall come from the building’s original design, while all the storage displays and boxes in the kitchen are newly built. The 177.5-square-foot floor area leaves little room for a staff size greater than one. Its small space also limits the amount of product that can be sold. “We don’t need a big shop,” Nagasaki says. “We would rather have a modest-sized shop to maintain a one-staff operation.”
The shop sells rice and rice balls from premium Koshihikari rice of the Minami-Uonuma region in Niigata, farmed by one of its owner’s cousins. Nagasaki wanted to create an attractive retail experience that would blend in with the store’s neighbors, which include a coffee shop, a hair salon, a supermarket, and a dry cleaner. Integrating the building itself and making the shop’s design additions indistinguishable from its older parts was crucial to its design.
When it comes to small shops, a positive relationship with adjacent businesses helps, especially in the case of Okomeya. Nagasaka explains that when the staff leaves the shop unattended, its neighboring establishments can keep a watchful eye over it. It’s likely that this courtesy is reciprocated. This mutually supporting relationship is central to the shop’s design. The building’s layout is rather typical: The space faces the street, and the owner’s residence is located in the back. The art found in the shop is considered similar to charms or keepsakes. The simple, low-cost design plan gives it a rejuvenated appearance without setting it apart too much from adjacent stores. Also on the street, Owan Ltd. owns and operates the café Pedera Branka and Mr. Coffee. Plans are in the works for further revitalizing the area.

