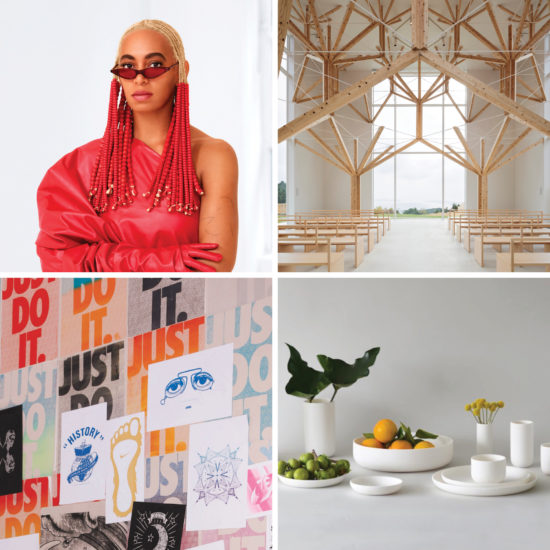At just 160 square feet, this tiny cabin thinks big. Nestled in the outdoor courtyard of Brooklyn’s design incubator A/D/O, the experimental structure was designed by MINI LIVING in collaboration with New York firm Bureau V, drawing from the automotive marque’s celebrated expertise in creative use of space. Dubbed the URBAN CABIN, the initiative recognizes contemporary challenges of city living—including rising rents, long commutes, and lack of affordable space—and offers inventive, highly localized solutions. Its first edition debuted at the London Design Festival in September, in collaboration with British architect Sam Jacob; New York is its second iteration. Next year, the ongoing project will erect an inhabitable, site-specific URBAN CABIN in four different cities. Each will involve the expertise of a local architect to ensure the structure is deeply connected to the city’s culture and residents, resulting in a compact micro-home that encapsulates the singularity of place in a modern way. On view through Nov. 22, Brooklyn’s MINI LIVING URBAN CABIN will be activated throughout October with community events focused on urban housing issues. Surface toured the space with Oke Hauser, creative lead at MINI LIVING, and Corinna Natter, experience designer for the MINI LIVING URBAN CABIN, who discussed the project’s vision and goals.
For more information, go to a-d-o.com.
