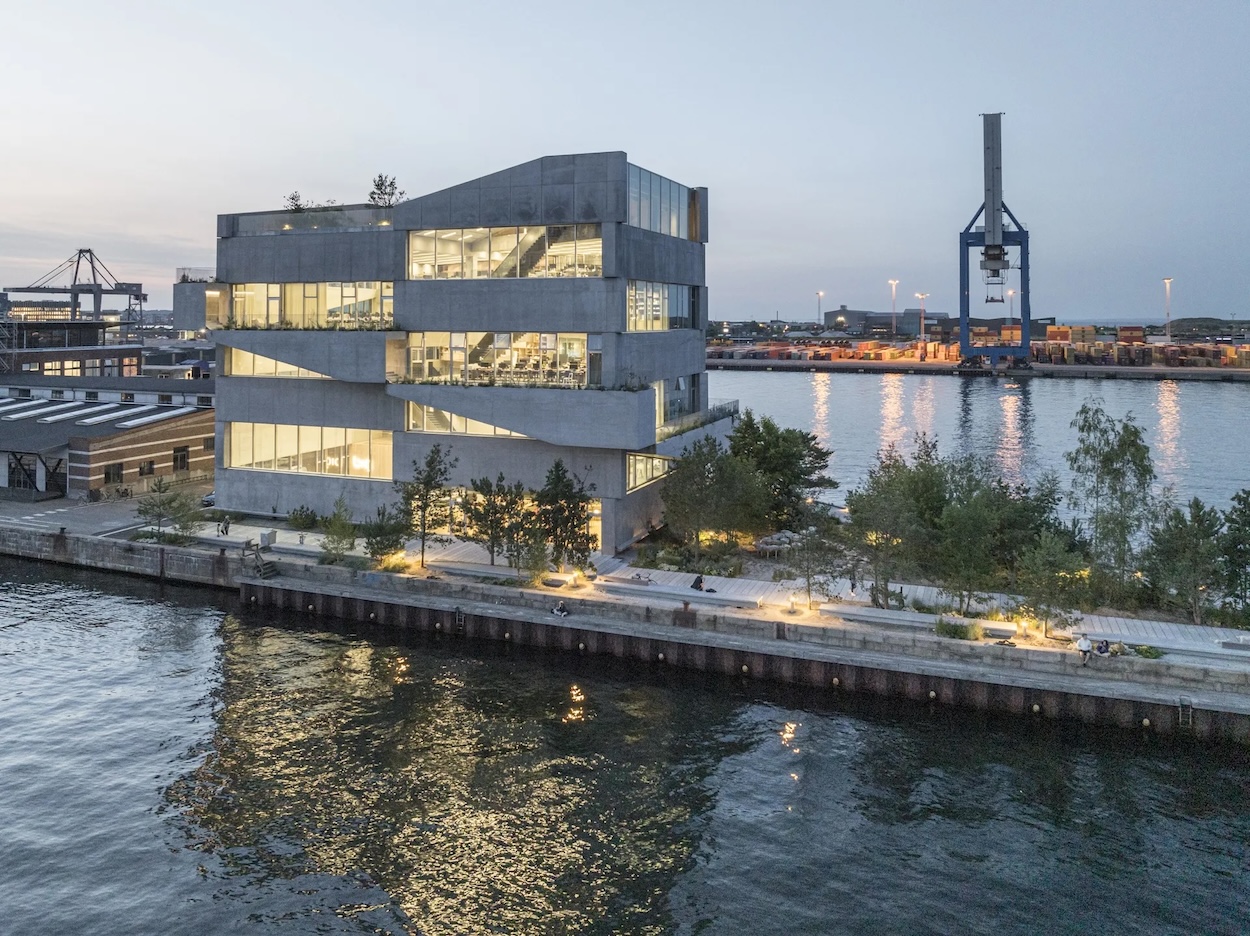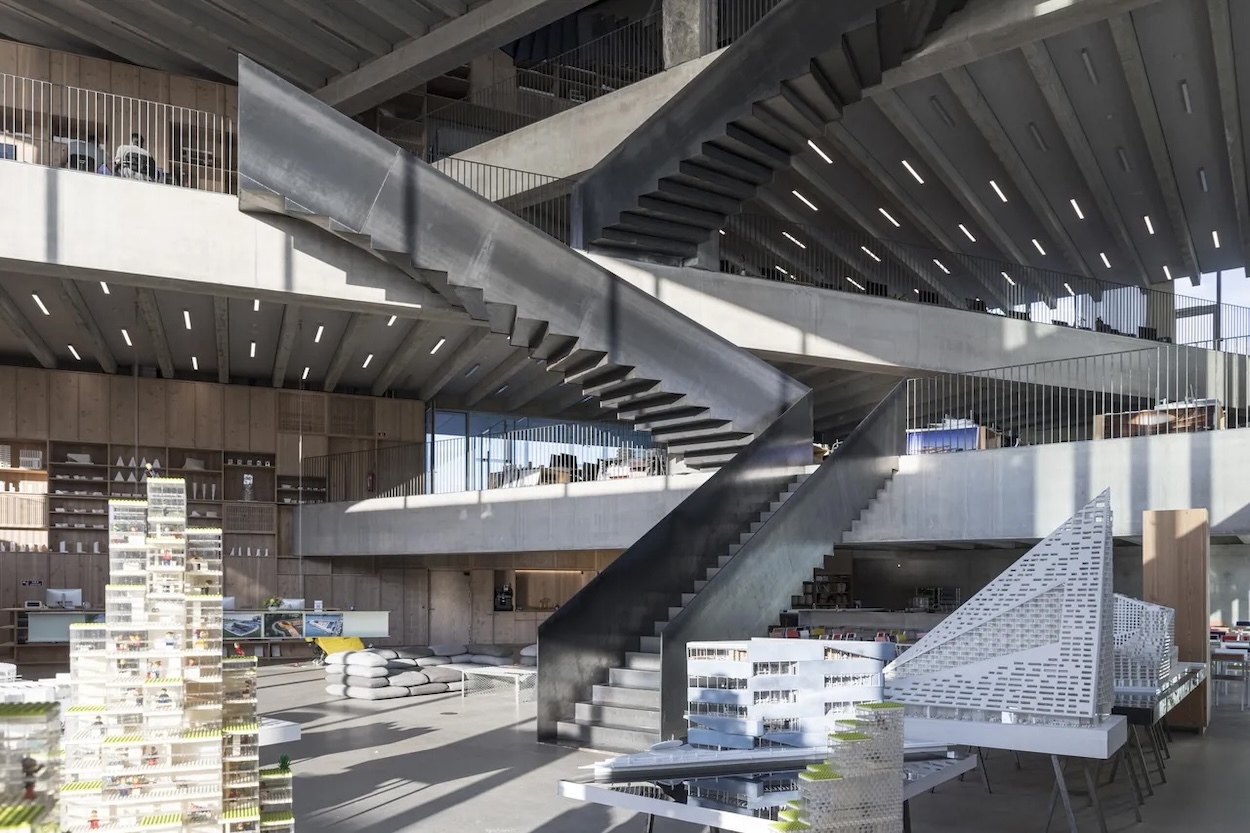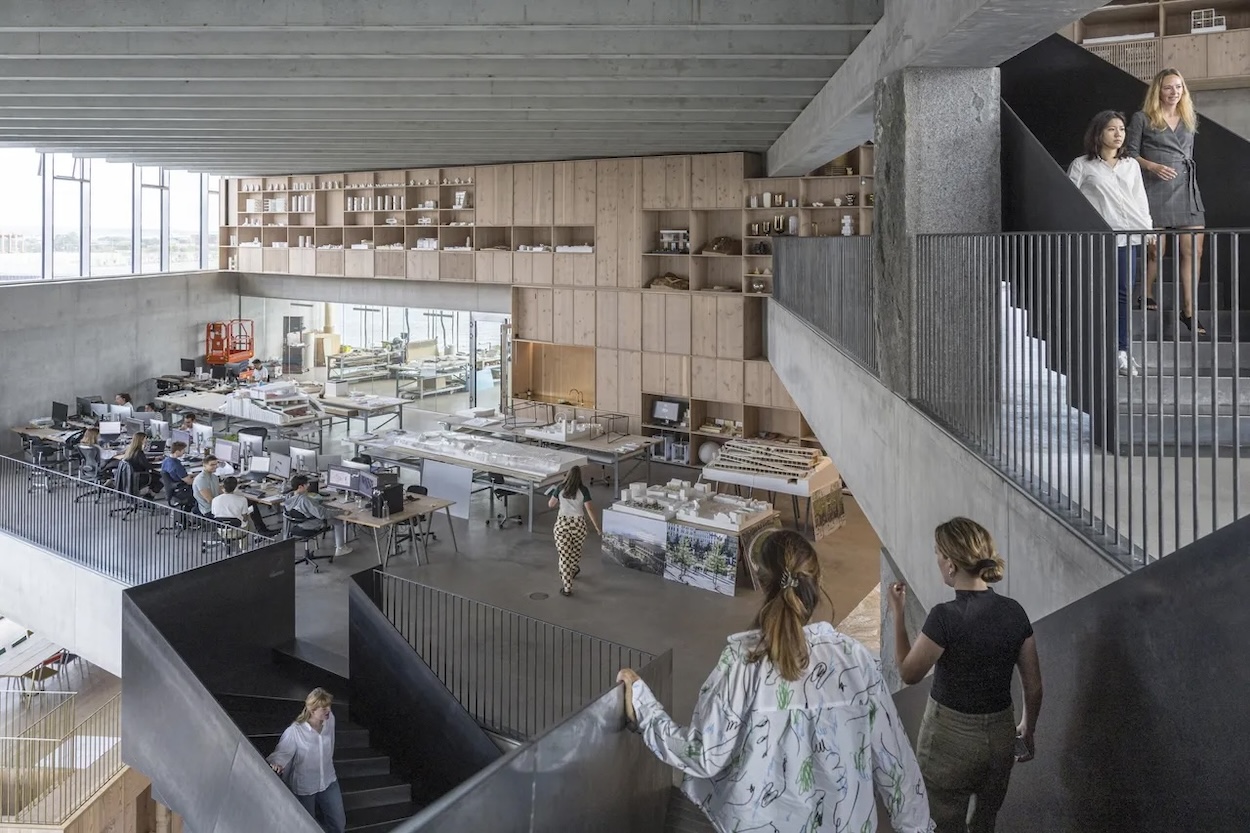It’s always illuminating to see what types of offices that architecture firms design for themselves, especially a powerhouse like Bjarke Ingels Group whose relaxed yet risk-taking reputation has yielded some of the most mind-boggling buildings in recent memory. If the Danish-American firm calls to mind artificial ski slopes affixed to waste-to-energy plants or skyscrapers that ever-so-slightly twist, its understated new Copenhagen headquarters may ring as a surprise.
Perched at the end of a pier in the Danish capital’s charming maritime locale of Nordhavn, the chunky concrete building jettisons overly dramatic architectural gestures and instead sets out to prove what’s possible when each of the firm’s departments—landscape, engineering, architecture, planning, and product design—work cohesively. To that end, the concrete-clad building takes notes from the firm’s recent skyscraper at Hudson Yards, where terraces spiral up the facade. Here, they manifest as a series of staircases that wrap around the 89-foot-tall building and provide both areas of respite and fire escapes for the offices and studios.
There’s also a major commitment to sustainability—the concrete is actually a mix sourced from Unicon that features calcined clay and lime filler, and the whole building is powered by a mix of solar and geothermal energy systems. That doesn’t come at the cost of some theatrics, though. Interlocking staircases and walkways bisect the central atrium, evoking the Roman etchings of Piranesi. There, a single load-bearing column composed of six different types of rocks forms a makeshift totem pole. That gesture is echoed outside, where artist Benjamin Langholz’s swirling sculpture of 40 stones presides over the garden. Visitors are welcome to hang out in the garden, too.



