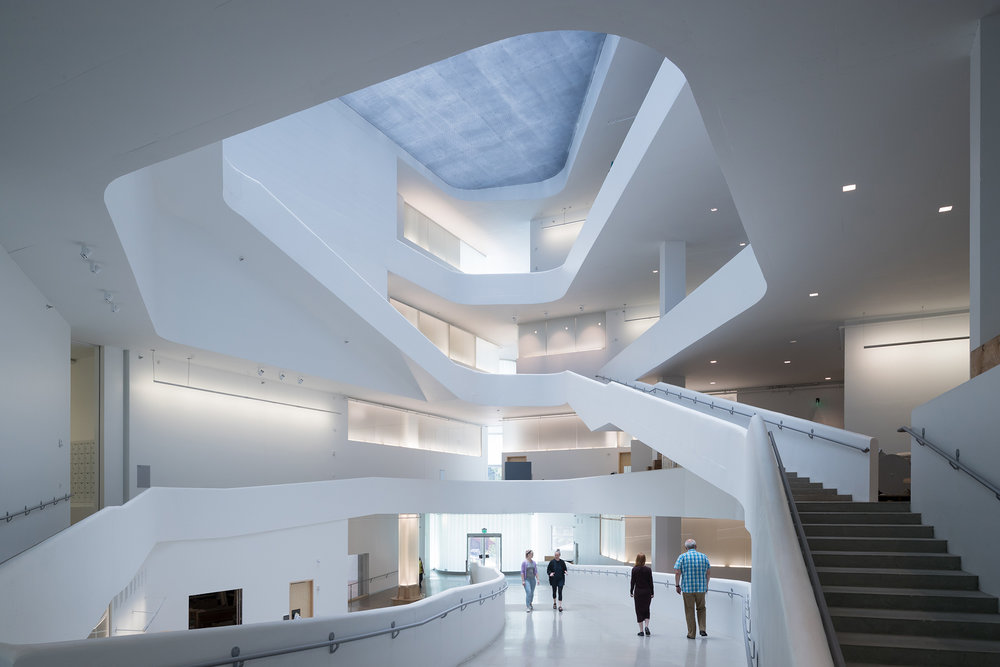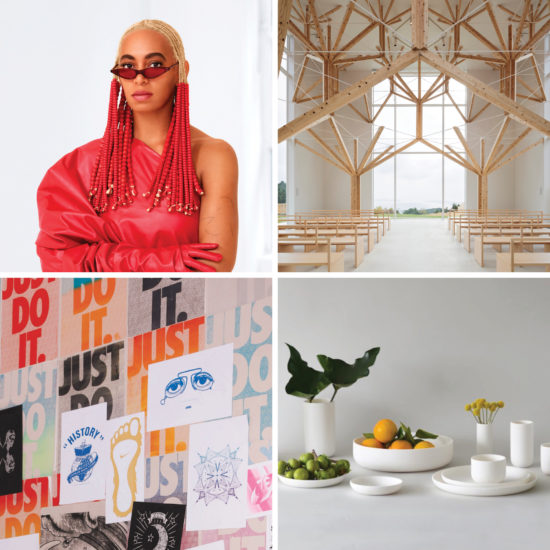Ten years ago, New York-based architect Steven Holl completed the critically acclaimed Art and Art History Building West at the University of Iowa. Four years later, in 2010, he was back on campus to begin work on the adjacent Visual Arts Building, completing the new Arts Quad. Though Holl’s structures vary widely in superficial appearance, each has a considered relationship to its respective surroundings. Designed to complement one another, the two buildings forming the quad are no exception. While Holl imbued the first with “horizontal porosity,” the second makes use of “vertical porosity,” meaning that its shape lets light in from above, rather than from the sides. Coming from the quad, students can follow a path that runs directly through the ground level, passing a well-lit central forum. “The public route through the center of the building brings art activity to the campus population,” Holl says. “This central court is key to the outreach of the building and its offering of spatial energy within.” Meanwhile, studio spaces face the inside of the south and west facades, which filter light in through a perforated stainless steel layer floating eight inches over inner windows. “From the exterior, during the day, the screen emphasizes the building’s sculptural form as shadows reveal its depth. At night, the windows behind the screen become visible as a rhythm of glowing squares,” says Steven Holl Architects partner Chris McVoy. “We hope the students and faculty are inspired by the shifting light and communal exchange in these luminous spaces.”
Dancing Lights and a Pathway at University of Iowa's New Building
For University of Iowa's Visual Arts Building, Steven Holl Architects created a sculptural framework that would invite and illuminate activity within.
By David Basulto October 10, 2016
Inside University of Iowa's new Visual Arts Building. (Photo: Iwaan Baan)
…
Related Stories
Upstart Design Studio Heirloom Cuts Through The Noise
A Miami Beach Estate Inspired by Gio Ponti and...
Studio PCH and Nobu: Kindred Spirits
Mark Foster Gage is the Most Prolific Architect of...
The Standout Cultural Institution Debuts of 2019
Resetting What Metal Means, One Facade at a Time
The Best New Hotels of 2019
Eight Design Firms Imagine a Border Without Walls
Kanye West’s YEEZY Foam Runners Are What Would...
For Architect Neil Logan, Less Isn’t...
Next Article
