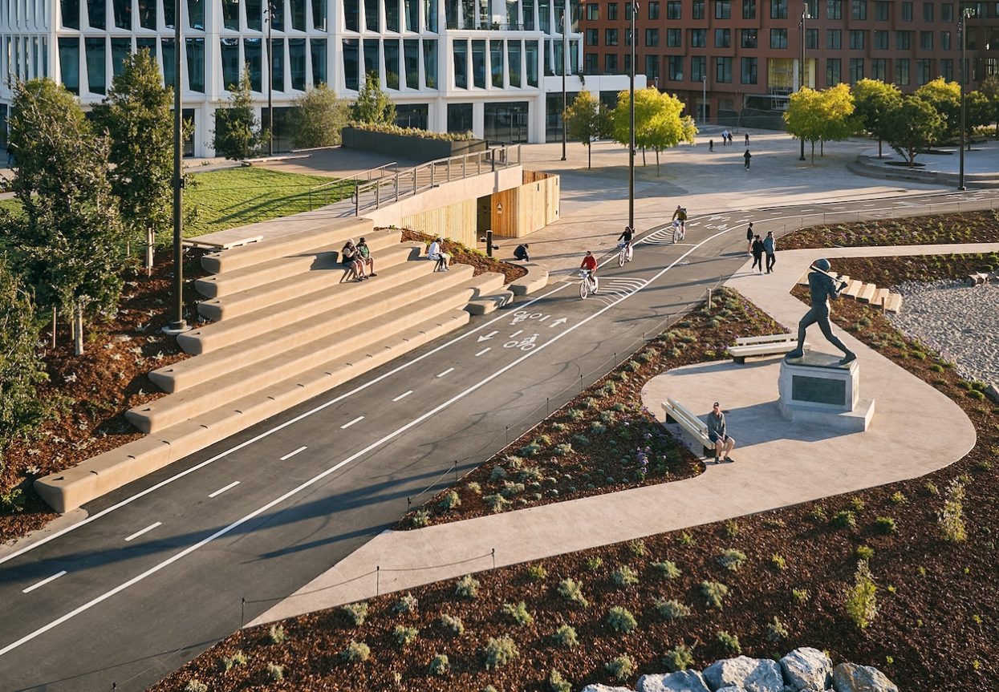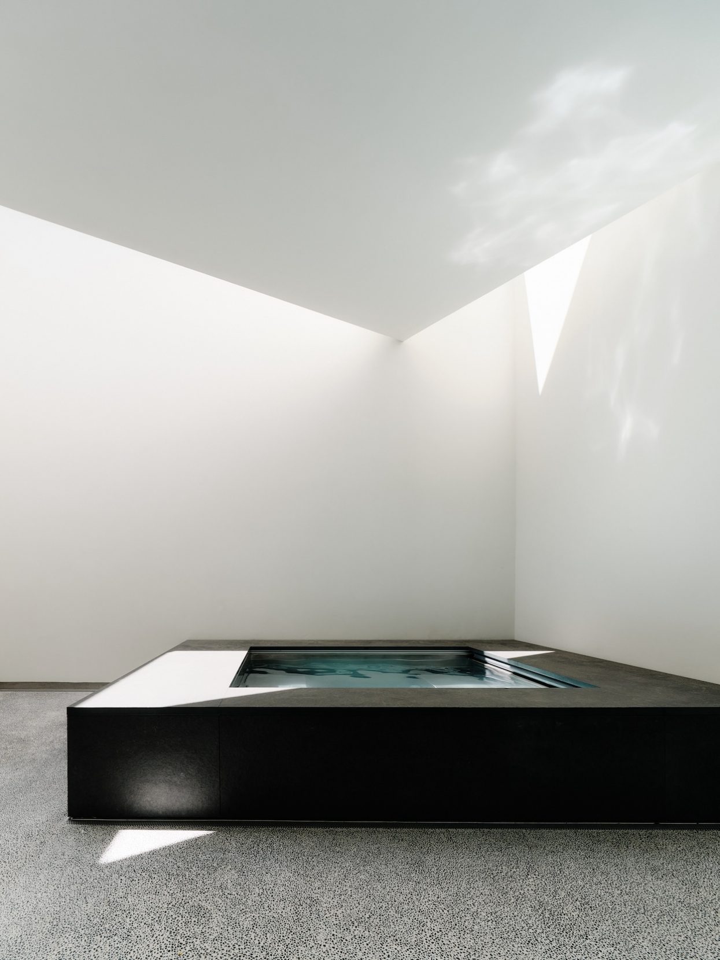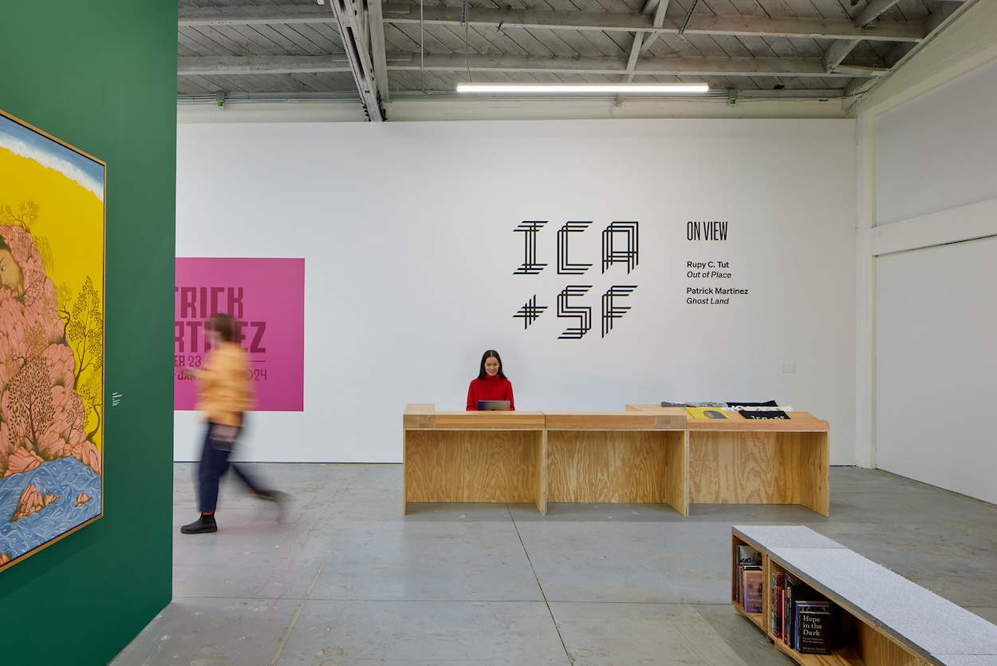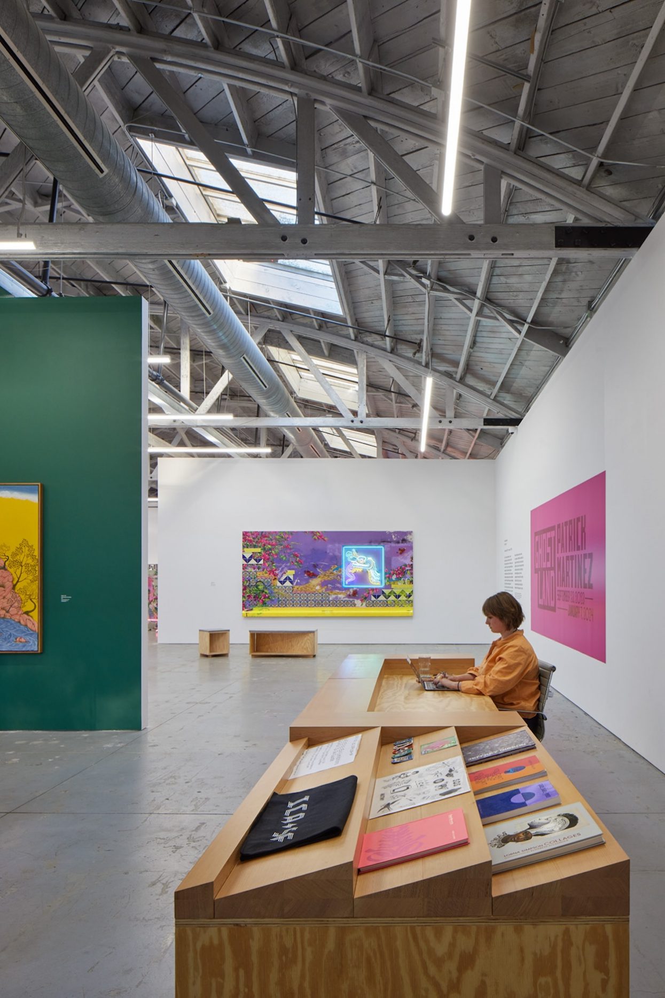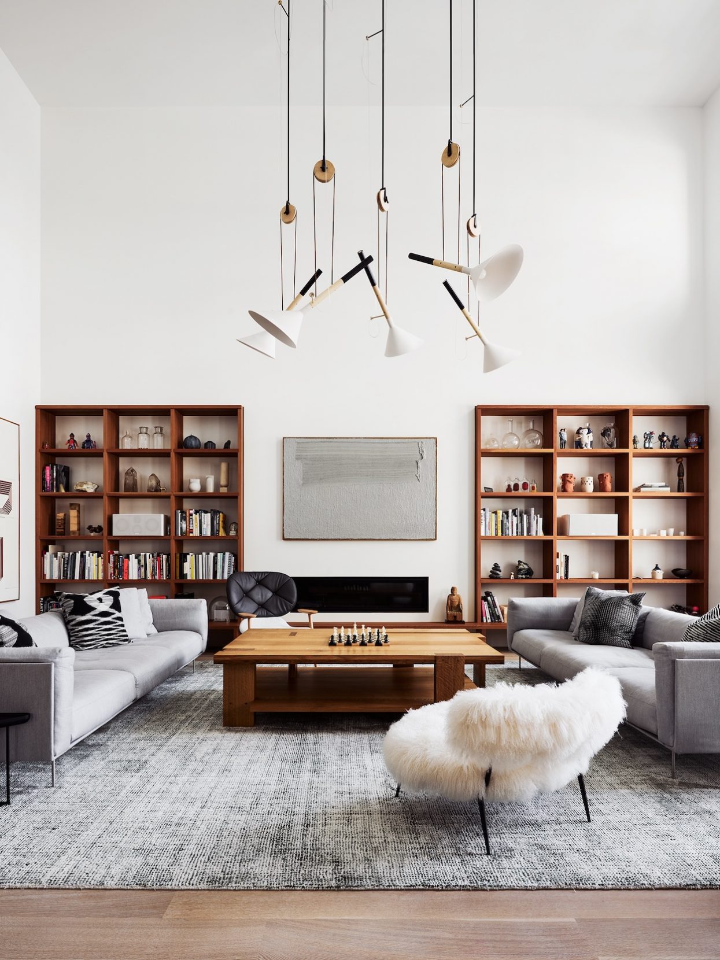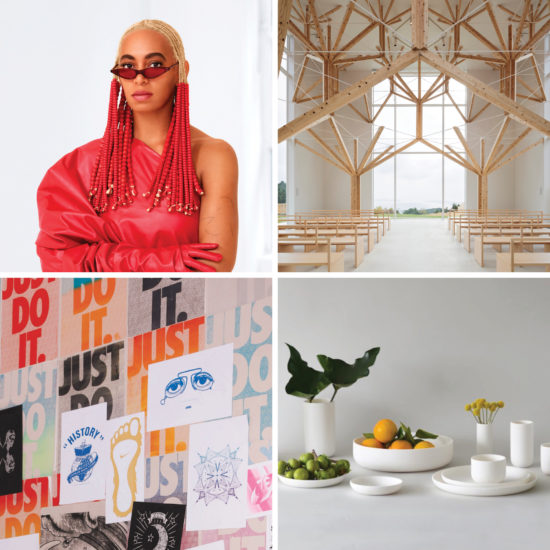Here, we ask designers to take a selfie and give us an inside look at their life.
Age: 56
Occupation: Architect and designer.
Instagram: @mindesignco
Hometown: Littleton, CO.
Studio location: San Francisco.
Describe what you make: I lead a studio that designs buildings, interiors, and objects with equal measures of function and delight. I think of myself as an elegant and joyous problem solver with a very curious nature. I originally thought I’d be a doctor, but ended up in architecture via art and architectural history. I’ve always loved fiction, films, storytelling, music, science, and making, and it seemed architecture facilitated curiosity and a broad set of interests.
I spent several years in a design-build landscape architecture firm that really completed my education as a designer and spurred my interest in designing more than architecture, and wanting to work at different scales. I enjoy working in gray areas, where the design veers between furniture and architecture, or building and landscape. This curiosity blended with broad interests has allowed us to have a wide variety of projects, including private residential, affordable housing, workplace, museums and art spaces, public work, and furniture.
The most important thing you’ve designed to date: I just completed renovating my own home, and while it is far from the most challenging or largest project I’ve done, it has been the most meaningful because it’s the first time I’ve designed something for myself and my family. Our situation had been “the cobbler’s children have no shoes,” and to have designed a space with care and consideration for my very patient family has been life-changing! It’s also been incredibly instructive to live the experience of a client in construction—the whole process is challenging but wonderful.
Describe the problem your work solves: Conceptually, our work creates a place for community through addressing the poetic and the practical. Our design makes the ephemeral physical through catching light and shadow, framing views, and orchestrating surprise and delight, but all of it is guided by practical considerations and challenges. Functionally, our work communicates a client’s values and aspirations. For instance, we were the structural architect for the new China Basin Park at Mission Rock. The clients, the SF Giants, talked about wanting to convey hospitality through the amenities. Our project was the restrooms, and we designed an all-gender restroom integrated into the landscape in a very positive and welcoming way that feels very different from a typical park restroom.
Describe the project you are working on now: Our third affordable housing project in association with a fantastic firm that’s a leader in this field. The project will ultimately be 175 units on a heavily traveled intersection in San Francisco. It has been a major goal of our firm to work on affordable housing, and being able to work with and learn from another firm has been immensely rewarding and a great challenge to design on a larger scale that addresses both an individual unit as well as the urban scale of the city.
A new or forthcoming project we should know about: Our latest project is The Garden Party, a public structure/sculpture in Mission Rock, a new neighborhood in San Francisco developed by the SF Giants and Tishman Speyer. This has been a really fun and exciting project for the studio because we’ve been working as artists. The structure is a reimagining of a garden greenhouse or gazebo for gathering and dining. Located in a paseo, the project will officially open in September.
What you absolutely must have in your studio: Snacks! I like being in the studio with people—the chatter, joking, and gossip balance the time spent thinking and designing. Levity and serious work go hand in hand. It helps the design process by engaging a playful side of people. I enjoy getting to know the people I work with. We have a Slack channel titled #random where people post a variety of things that get a good reaction in the office.
What you do when you’re not working: I hang out with my family. My daughter is in high school and I’m keenly aware of how quickly the time is passing before she leaves. My husband is also a designer and we talk about projects. I love to walk around the city and see the details of neighborhoods. The city has a physicality that reveals itself in odd lots, weird buildings, and accidentally beautiful compositions. The city is full of people’s personal endeavors like fairy gardens and interesting home customization, and I love getting glimpses into homes. As an architect, you get a window into people’s lives, and walking through neighborhoods feels similar as you really learn the city.
Sources of creative envy: I have creative admiration for many people. In lieu of envy, I wish I could draw all day.
The distraction you want to eliminate: Overthinking.
Concrete or marble? Concrete—boardform please.
High-rise or townhouse? Townhouse.
Remember or forget? Remember.
Aliens or ghosts? Aliens.
Dark or light? Light, but really you can’t have one without the other!
Portrait photography by Jeff Fassnacht.


