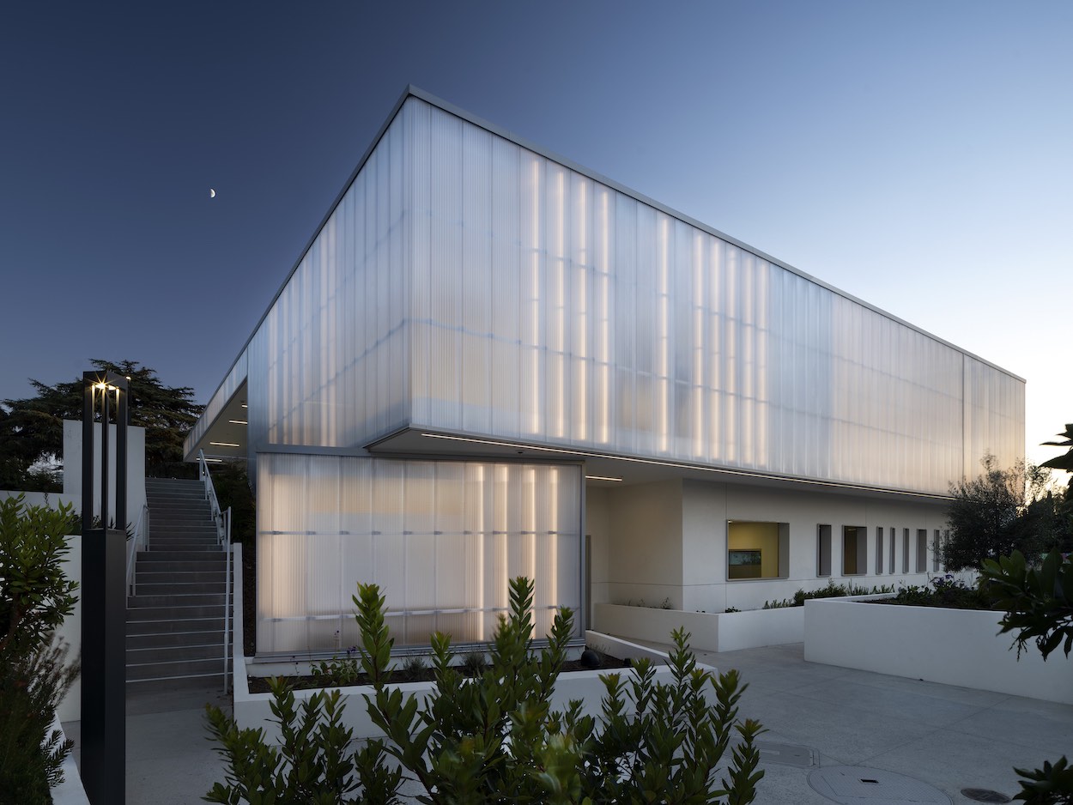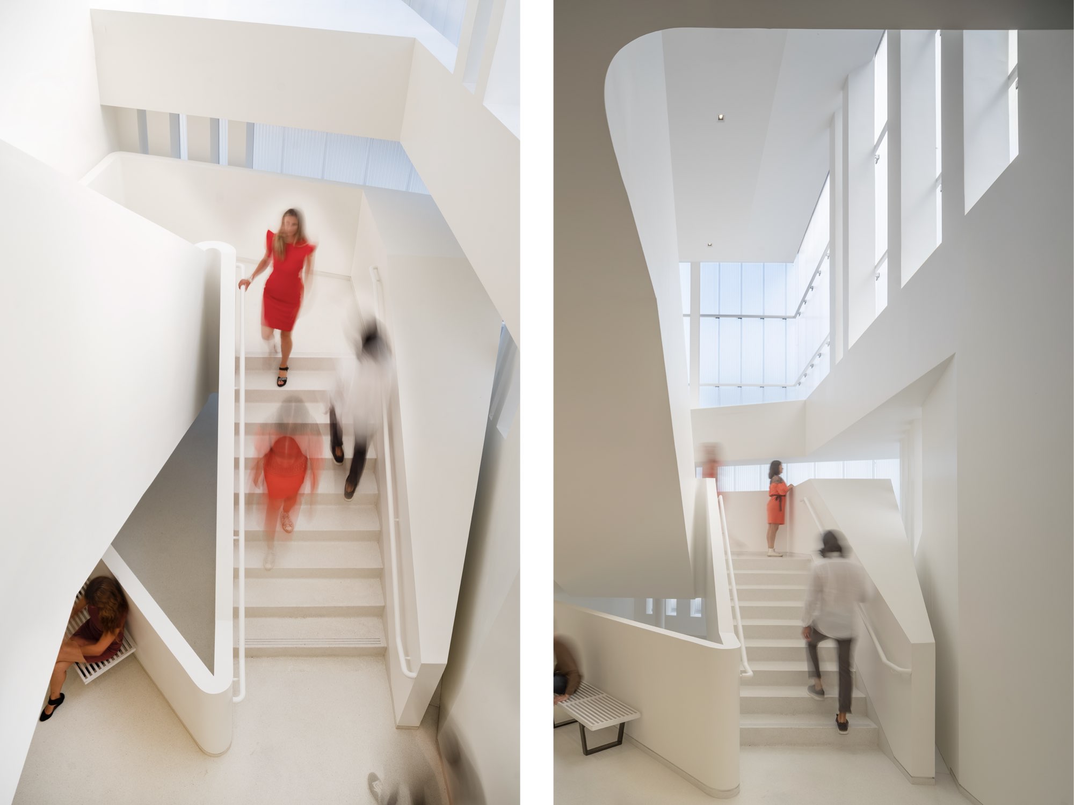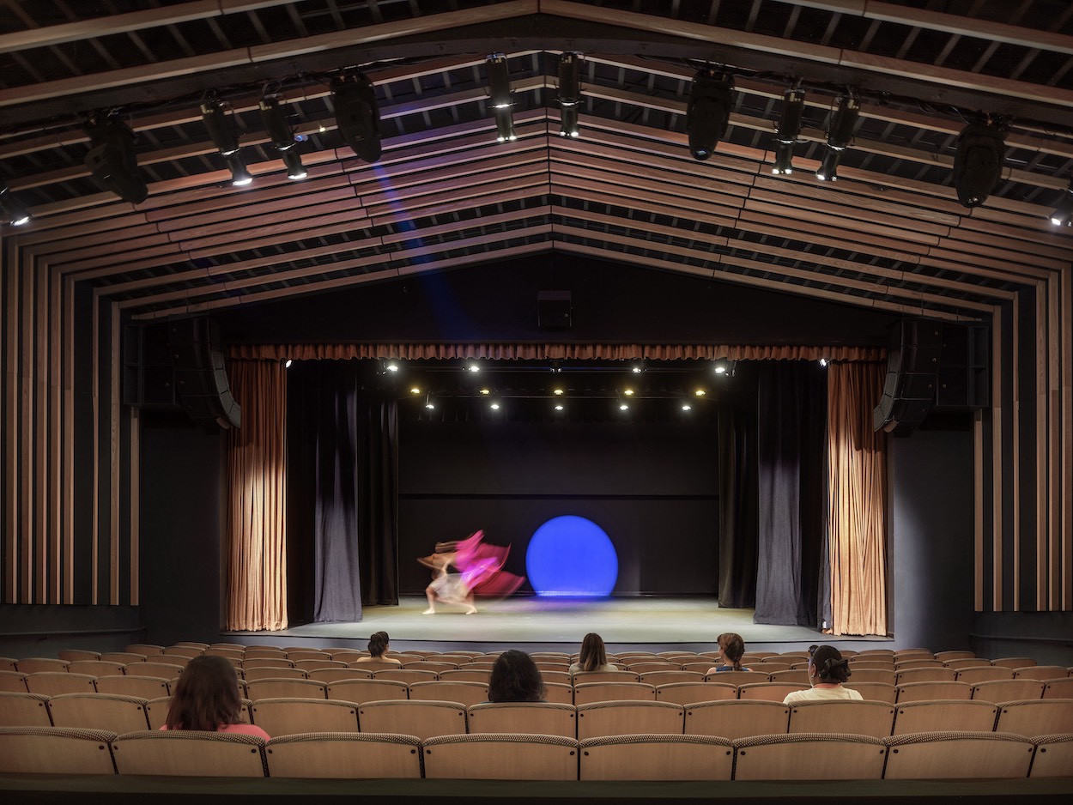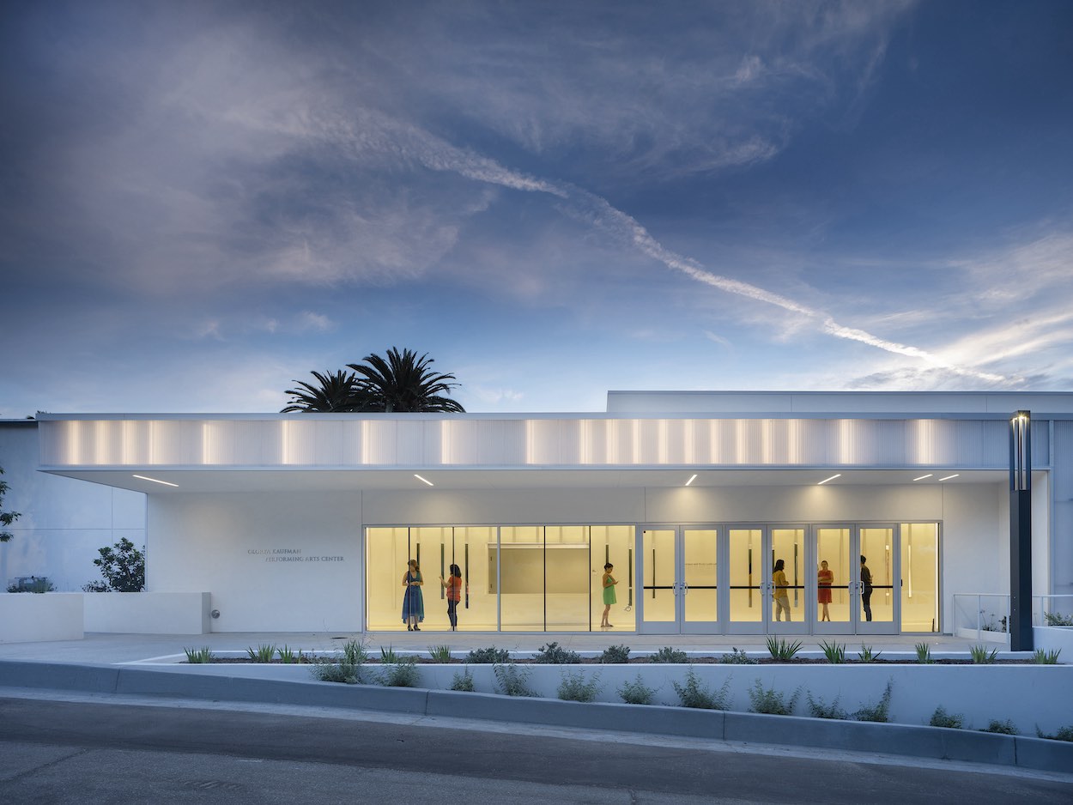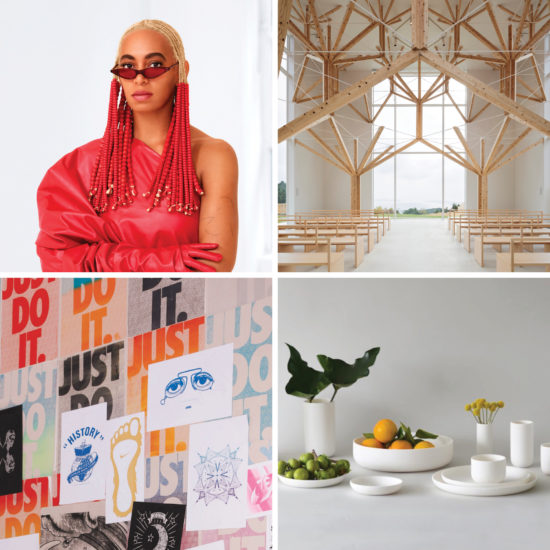The Glorya Kaufman Performing Arts Center is a cornerstone of the local Vista Del Mar Family & Child Services therapeutic performing arts program. Originally a synagogue built in the 1950s, AUX Architecture pursued material innovation when revamping the space, which engages families of children with learning and behavioral challenges. Now, as one of the region’s largest structures made of recyclable polycarbonate, the center’s translucent exterior harnesses Southern California’s abundance of natural light to striking effect. At night, a glowing façade welcomes students and curious community members alike to a variety of classes and performances for children and adults of all abilities.
Here, we took a closer look at the project.
Firm: AUX Architecture
Practice Location: Los Angeles
Instagram: @auxarchitecture
Key Players: Brian Wickersham, Principal-in-Charge
What was the vision behind the Glorya Kaufman Performing Arts Center?
To establish a home for Vista Del Mar’s therapeutic performing arts programs, including dance, music, teaching, and theater. The organization provides a range of exceptional programs in education, mental health, autism, adoption, residential care, prevention, and early intervention for children with social, emotional, and behavioral challenges. The venue is still used for Vista Del Mar’s Jewish programming and high holiday services.
Which colors and materials are central to the visual identity?
A series of rhythmic columns create an interplay of light and shadow. The design conveys a supportive sensory environment. Important design elements include a color palette of light tones, high acoustical performance, and flexible rooms to inspire creative learning models.
Every space was thoroughly considered by a team of designers and educators to ensure the interiors, now infused with light, expanded in size, and reconfigured, are both inspiring and comforting.
What stands out to you the most now that you’ve finished it?
The artistic director, Sara Silkin, has been using the building and spaces as a backdrop for performance in unexpected ways. For example, they took over the main feature stair as a dance stage, using everything from the steps to the landings. I love that the architecture has exceeded expectations and provides spaces for performance that we would have never anticipated.
What were your references of inspiration?
One inspiration for the screens both inside and out was Martha Graham’s dance composition “Lamentation,” which honors the sensations of compression and expansion that many kids with autism, learning, and behavioral challenges experience.
What provided a welcome distraction on the job?
The most welcome distraction is no distractions! A day in the wilderness away from cell service or WiFi does wonders.
Can you tell us about your next project on the horizon?
The Art Room Cafe will open in downtown Los Angeles in June 2023, and the Glorya Kaufman Creative Community Center at the Wende Museum of the Cold War is under construction.
AUX Architecture is a member of The List, the destination for all things Surface -approved. Want to join The List ? Contact our team to find out how to apply.
APPLY
VIEW AUX ARCHITECTURE ON THE LIST
