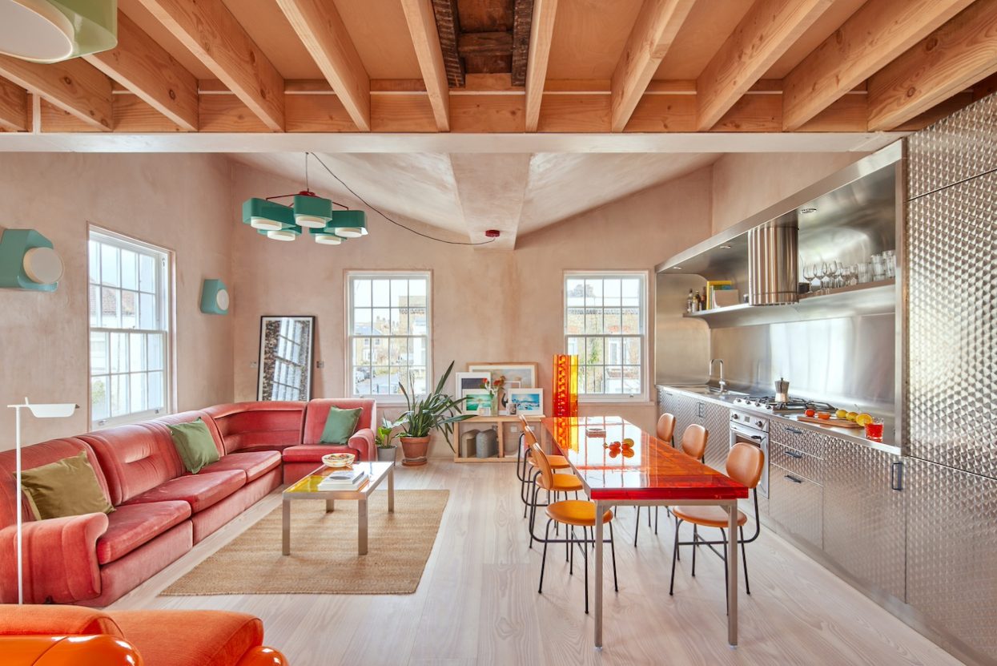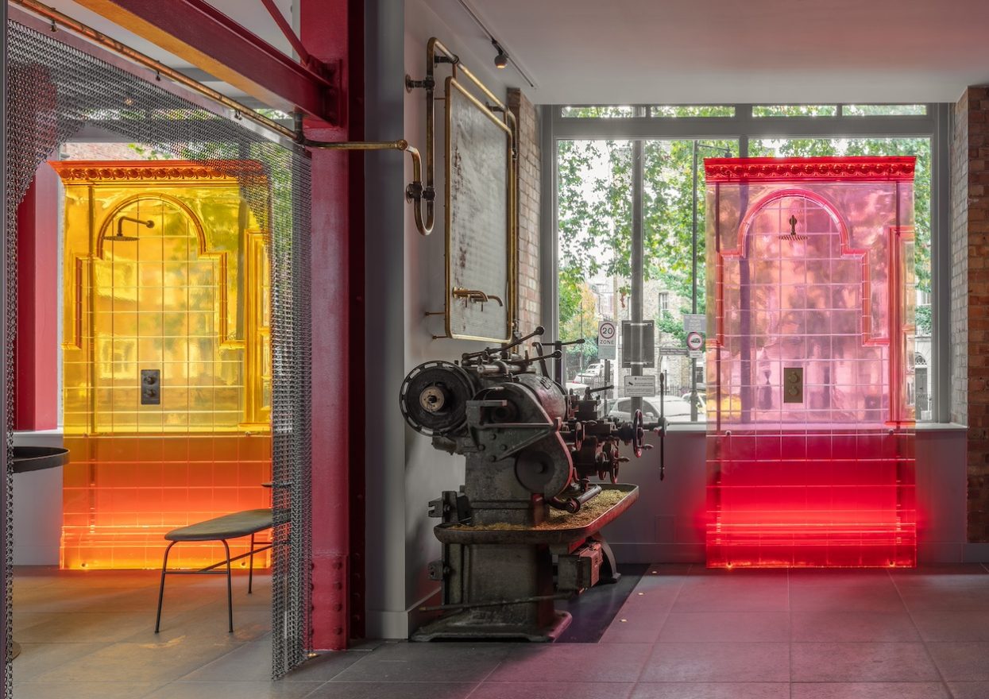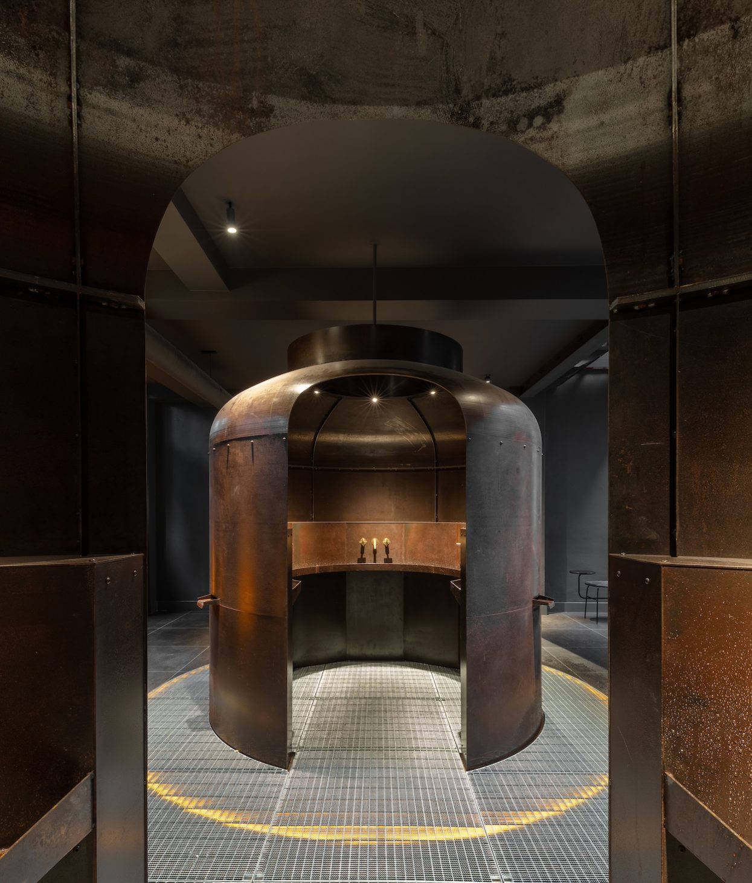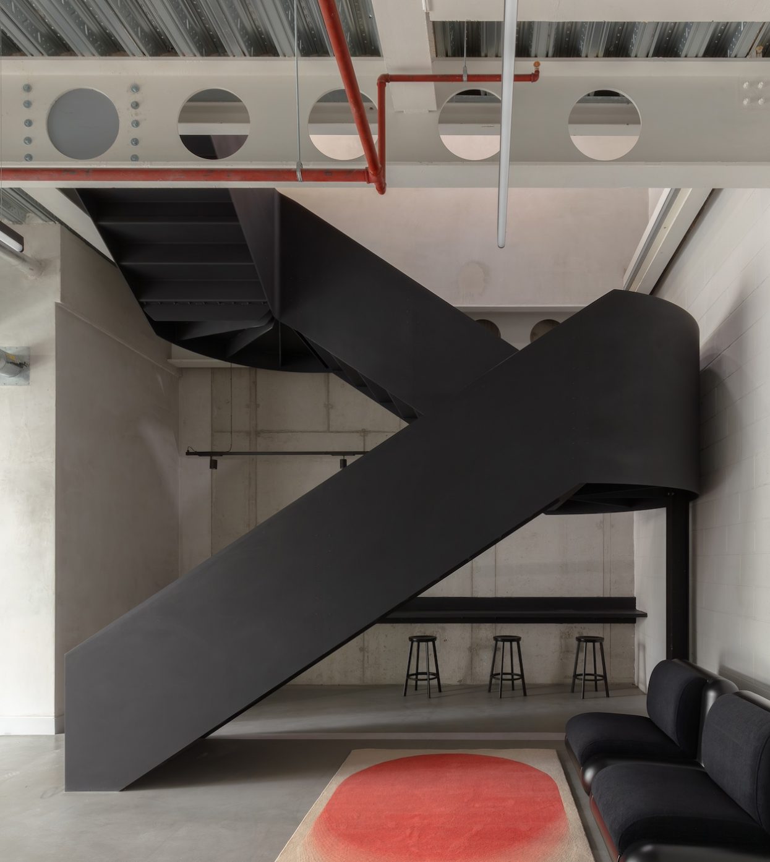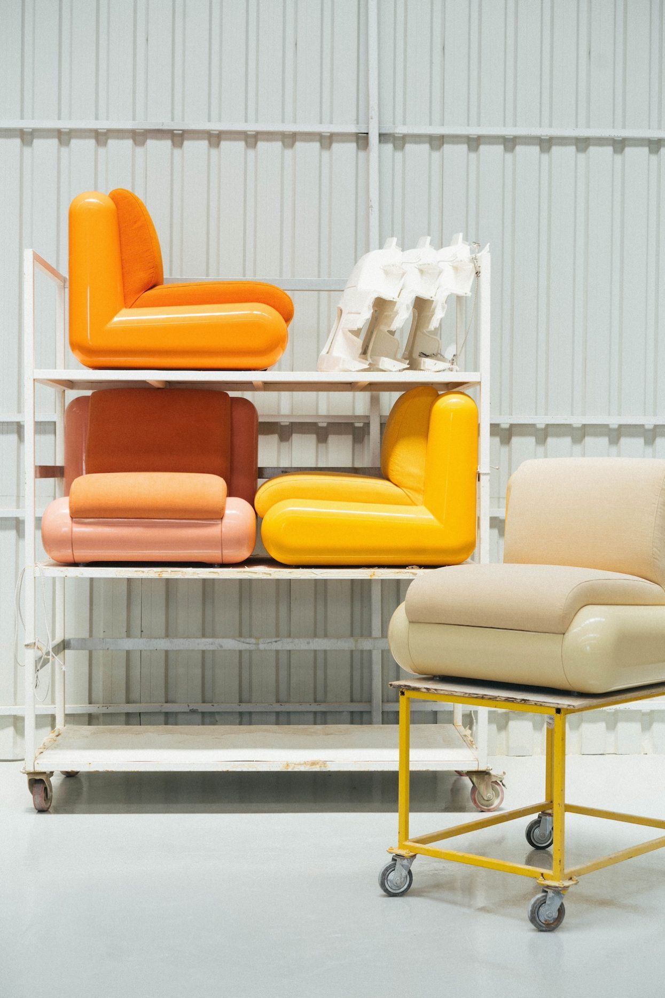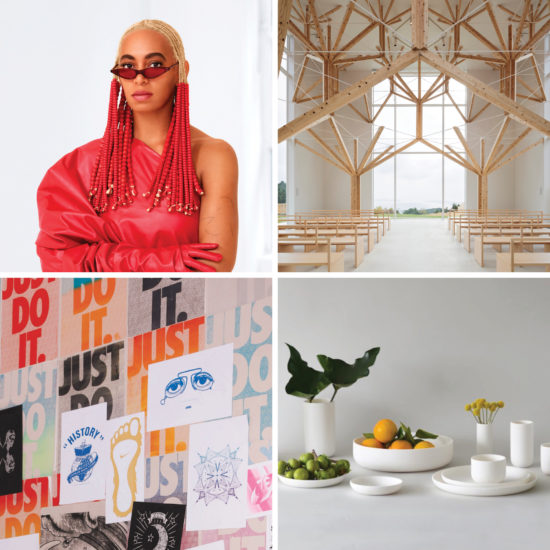Here, we ask designers to take a selfie and give us an inside look at their life.
Age: 35 (Alex). 37 (Na).
Occupation: Co-founders of Holloway Li.
Instagram: @_hollowayli
Hometown: London (Alex). Nanjing, China (Na).
Studio location: London.
Describe what you make: We specialize in the hospitality, residential and workplace sectors, as well as designing bespoke furniture. We work with some of the most forward-thinking brands globally to develop captivating experiences that last. Drawing from the rich visual worlds of cinema, theatre, and art, each interior project is set within a unique world. We combine creative magic with fine-tuned delivery to dream-up boundary-pushing designs that are functional, seamlessly coordinated and deliver commercial value. We are material alchemists, playing with distortion, reflection, and light to transmute the simplest material into unexpected tactile states.
The most important thing you’ve designed to date: Project-wise, we’re particularly proud of our work on Bermonds Locke in London, WunderLocke in Munich. Furniture-wise, the T4 modular seating series we designed with Uma has been a highlight, and has just been on show at Alcova in Milan and Miami.
Describe the problem your work solves: The problem of a lack of playful, transportive interiors that are livable and that people want to spend time in. We hope to design spaces with purpose, setting ourselves a sustainability and research goal with every project.
Describe the project you are working on now: We just finished a new headquarters for leading live entertainment company Broadwick Live (the team behind Printworks and Drumshed in London). It’s our debut workplace design, a minimal monolithic space that recalls the subversive “as found” quality of raw post-industrial club spaces. Responding to the shifting nature of the workplace post-pandemic, we wanted to capture the collective social spirit and raw “as found” quality of Broadwick Live’s club spaces. Retaining the building’s shell to expose its industrial inner organs, we carefully inserted a series of monolithic, sculpted touchpoints to reinforce Broadwick Live’s understated, all-black brand aesthetic
A new or forthcoming project we should know about: We’re working with HYLLA in Hong Kong on their first Eco Mansion. They invited us to create a space that responds to its local surroundings (of Eastern and Western influence) while taking aesthetic cues from their first hotel in Lijiang, Yunnan Province in China. We’re also working on a hotel project located in Dunghuang, China, part of a new 30-villa luxury spa hotel nestled within a working vineyard oasis, with amazing views of vast sand dunes that mark the beginning of the Gobi desert.
What you absolutely must have in your studio: A lineup of Holloway Li x UMA T4 chairs in every color.
What you do when you’re not working: What do you mean, not working?
Sources of creative envy: The architects of Reversible Destiny Lofts, Shusaku Arakawa and Madeline Gins. I love how they describe one’s experience traveling through each space by transforming into various ages or even animals to fulfill their full body potential.
The distraction you want to eliminate: Sleep.
Concrete or marble? We love the ruggedness of concrete, but marble is sleeker.
High-rise or townhouse? Townhouse. One of our most exciting projects is a luxury, 11-bed townhouse in Mayfair that’s almost like a boutique hotel.
Remember or forget? Remember. We love to incorporate details from the past in our work, for example the Victorian wall casts in The Market Building showroom.
Aliens or ghosts? Aliens! They’re out there somewhere.
Dark or light? You can never go wrong with a light palette.


