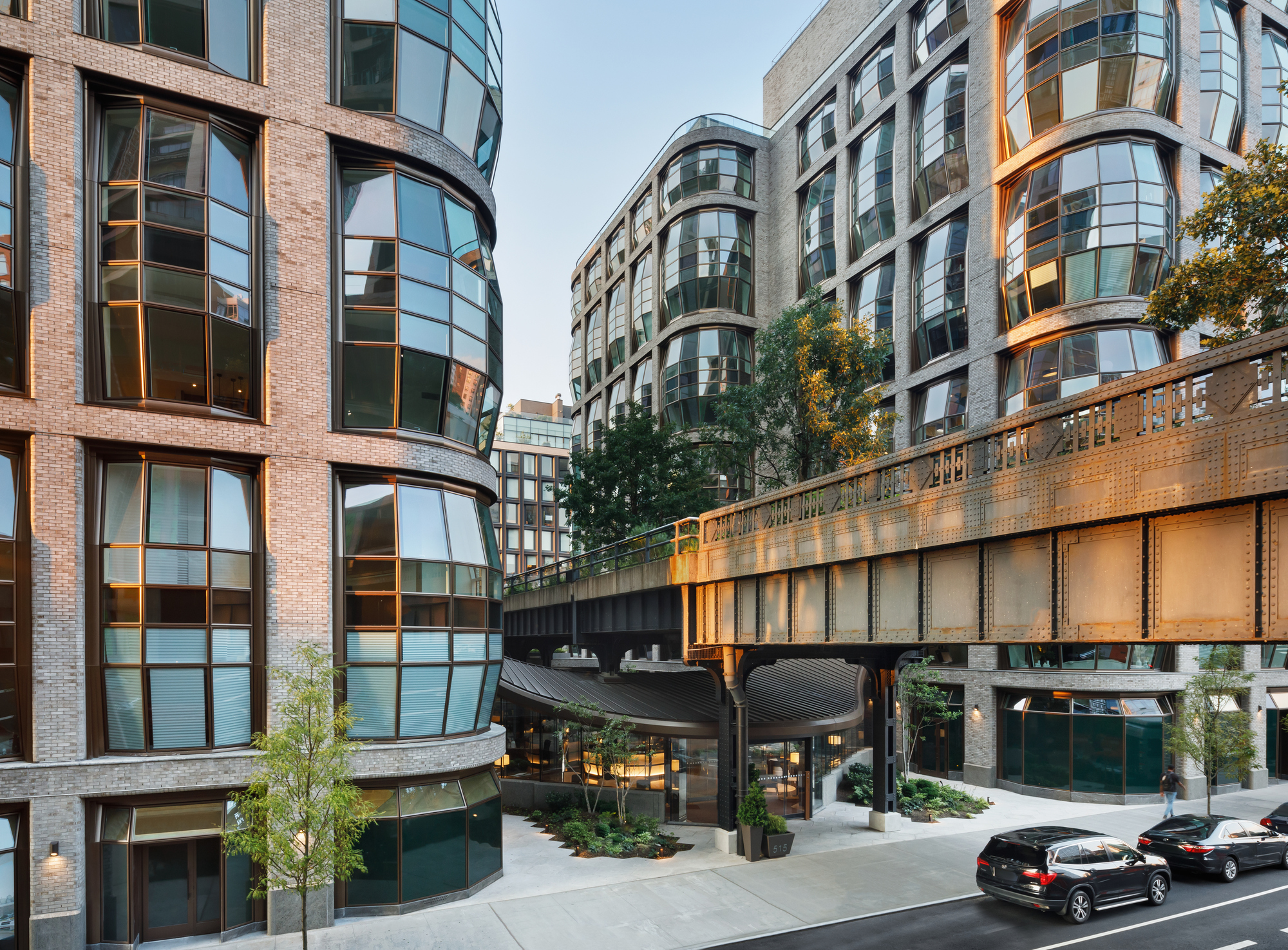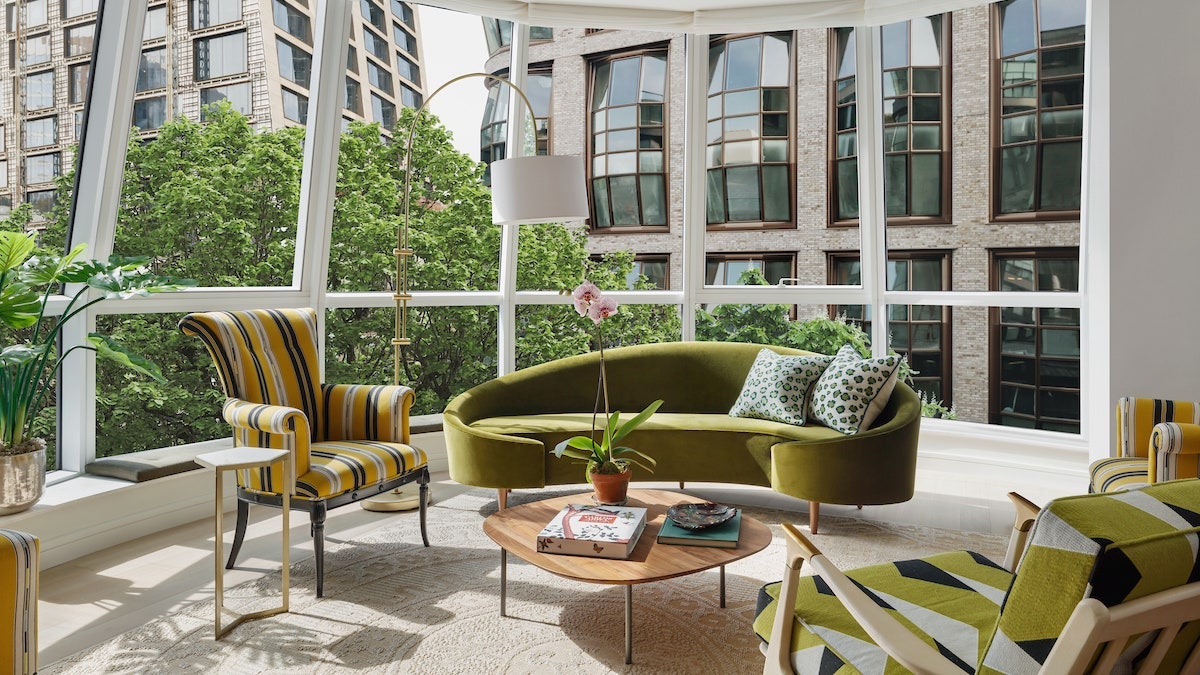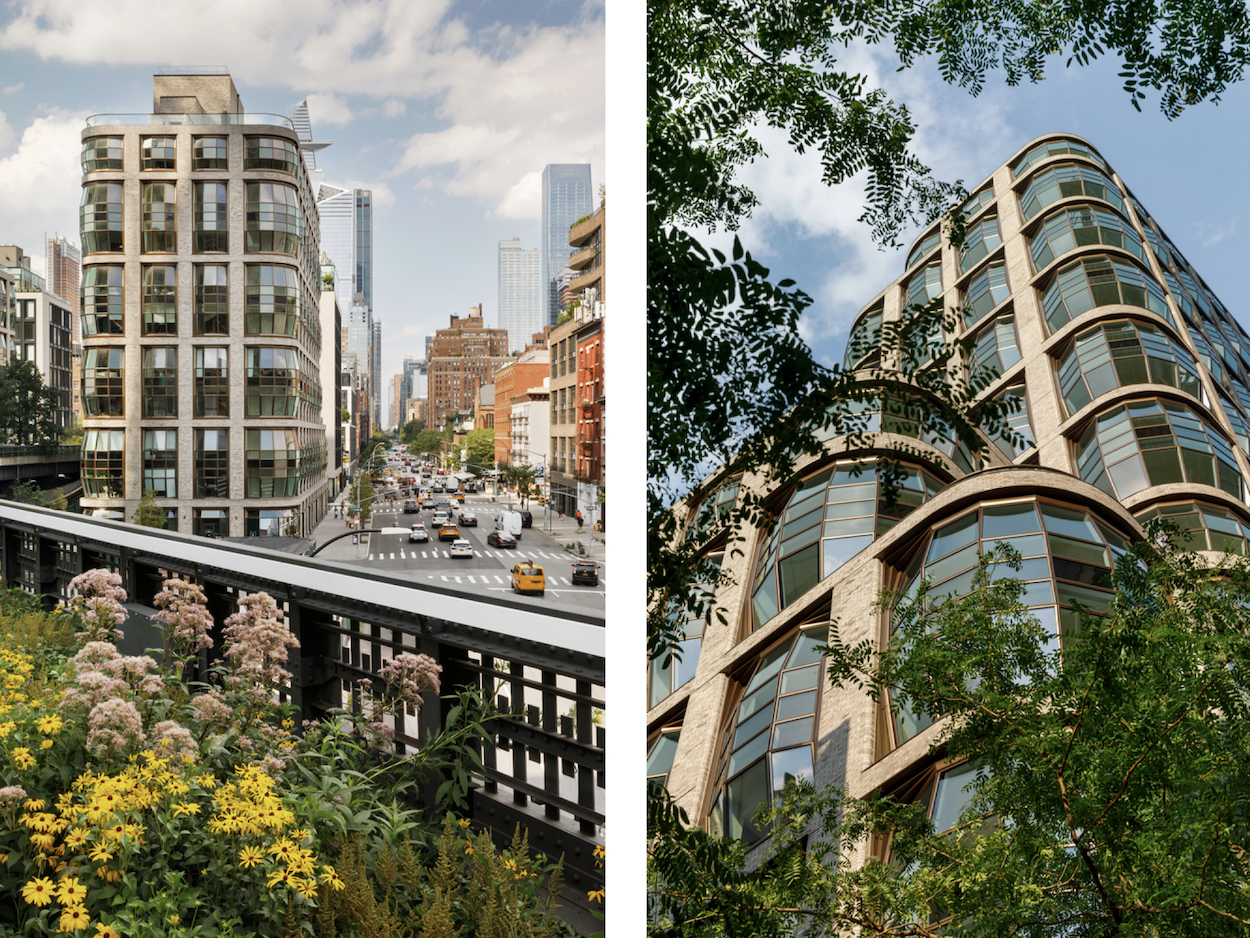Lantern House has been slowly taking shape in New York’s tony Chelsea neighborhood since 2017. Noted for bulbous windows inspired by lanterns and Victorian homes, Thomas Heatherwick’s first stateside residential project is already distinguishing itself among its peers—no small feat given that its next-door neighbors include Frank Gehry’s icy IAC Building, a twisting condo by Bjarke Ingels, and the crop of luxury glass towers that have helped transform the High Line into an “elevated cattle chute for tourists” over the past decade.
The 181-unit property, developed by Related Group, consists of two towers—one 10 stories, the other 21—connected by a sculptural glass lobby dubbed a “secret garden” nestled underneath the High Line. Besides the facade’s dynamic bay windows, exterior design flourishes such as gray brickwork and industrial metal detailing draw from Chelsea’s erstwhile status as an industrial and maritime hotbed. “We didn’t feel we needed to turn the whole building into a singular gesture,” Heatherwick told AD, noting that he felt “passionate about people being able to break away from the strip rectangular windows” typical of residential buildings. “For many decades, there has been lovelessness in new building design; it looks great from a distance, but up close there’s no detail, no personality. Why aren’t we making things that connect with humanism? Emotional feelings are incited by [the building’s] materials and textures. They leave the biggest impression.”
Light-filled model residences staged by Carlos Mota and March and White Design strike a cohesion with the exterior thanks to materials like Eramosa stone flooring as well as furnishings by Gaggenau and Minotti. Founder and principal Elliot March told Robb Report that the firm “got to work with Thomas early on in the process of developing the bay windows, so interiors and architecture were having a conversation right from the get-go, which is fantastic. It was definitely an interesting process. We were really taken aback by the windows, which were so expressive. We thought, ‘Wow, this is a great opportunity to play with daylight.’” Amenity spaces, also by March & White, further elevate the building. Tenants will enjoy a 75-foot-long indoor pool within a soaring double-height space, an Equinox-curated yoga stretching room, a private library with a fireplace, and a coworking lounge.
Lantern House may be Heatherwick’s first completed residential building stateside, but it’s far from his first spectacle in the city. The architect recently unveiled Little Island, a topsy-turvy artificial island park that sits on 132 pot-shaped structures of various heights suspended in the Hudson River. And of course there’s The Vessel, an extravagant “stairway to nowhere” that serves as Hudson Yards’ flashy centerpiece but has closed indefinitely following a recent string of suicides. Heatherwick is clearly leaving his stamp on New York, and Lantern House’s optimistic sales numbers—so far, more than 55 percent of units have been sold—may mean that even more of his grandiose architectural gestures are in store.
(All photography by Colin Miller.)



