With the Met Costume Institute’s latest exhibition, “Heavenly Bodies: Fashion and the Catholic Imagination,” opening on May 10, opulence is currently top of mind. On display across the institution’s Fifth Avenue and Cloisters locations, 50 bejeweled vestments from the Vatican’s collection (most of which have never been seen outside the church), a range of golden artifacts from the museum’s own vast archive, and a selection of over-the-top garments from contemporary designers (including Gianni Versace, John Galliano, and Karl Lagerfeld) serve as a reminder of the Roman Catholic Church’s own flair for divine splendor. But for all its ornate adornment meant to inspire devotion, we found just as much to revere in churches of, well, lesser embellishment. Here, a few of our favorites from around the world.
Minimalist Churches to Swoon For
13 spiritual structures that inspire awe without ostentation.
By Kelsi Kobata May 10, 2018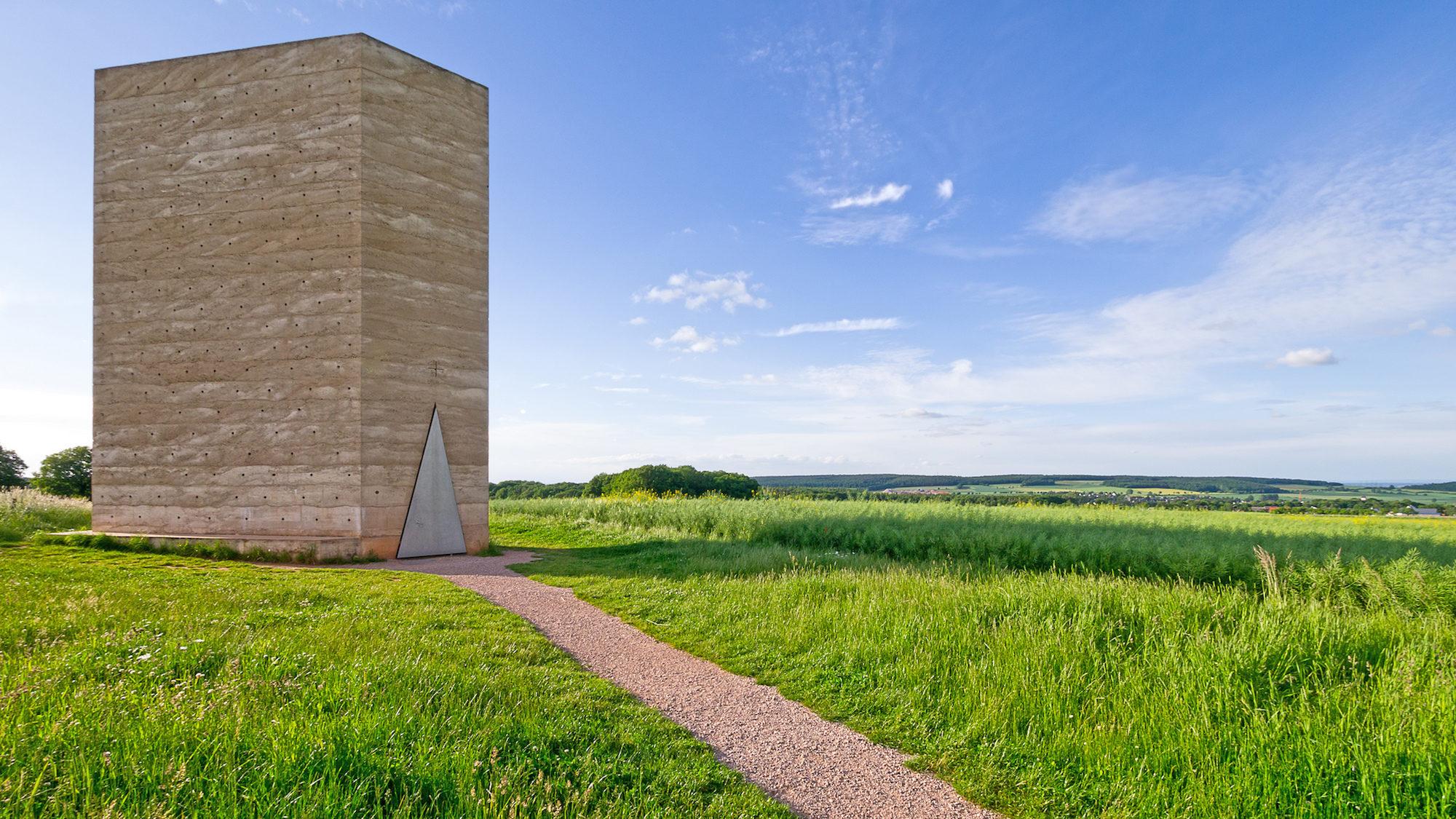
Bruder Klaus Field Chapel (2007)
Mechernich, Germany
Peter Zumthor
Zumthor, known for his strong reserve, brings this tenet especially to bear in this structure constructed of a concrete exterior and, on the inside, 112 charred tree trunks assembled in a teepee-like formation. The building, in its austerity and simplicity, reflects both Brother Klaus, the 15th-century Swiss agriculturalist turned Christian mystic for which it is named, and also the architect who brought it into the world.
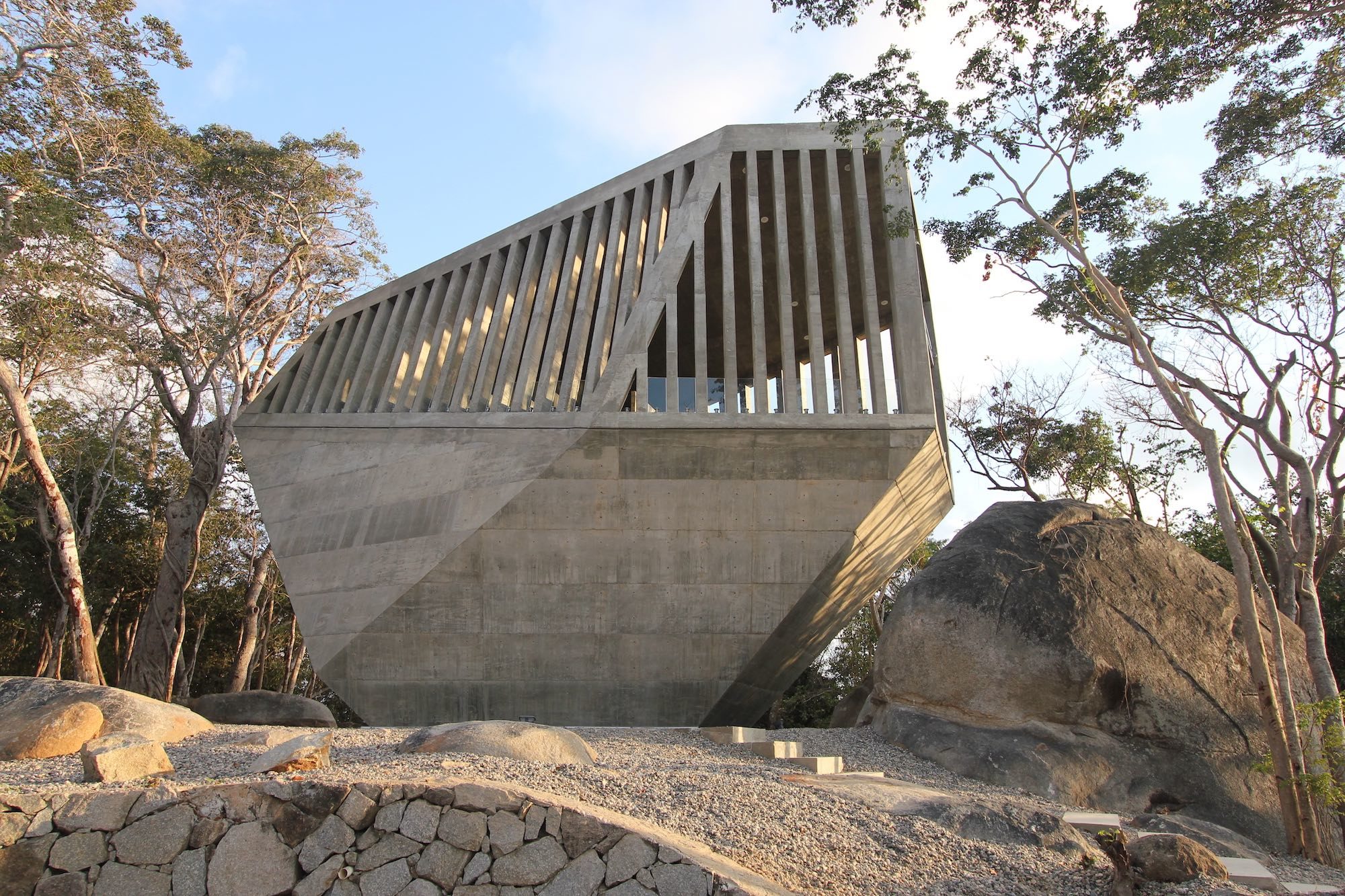
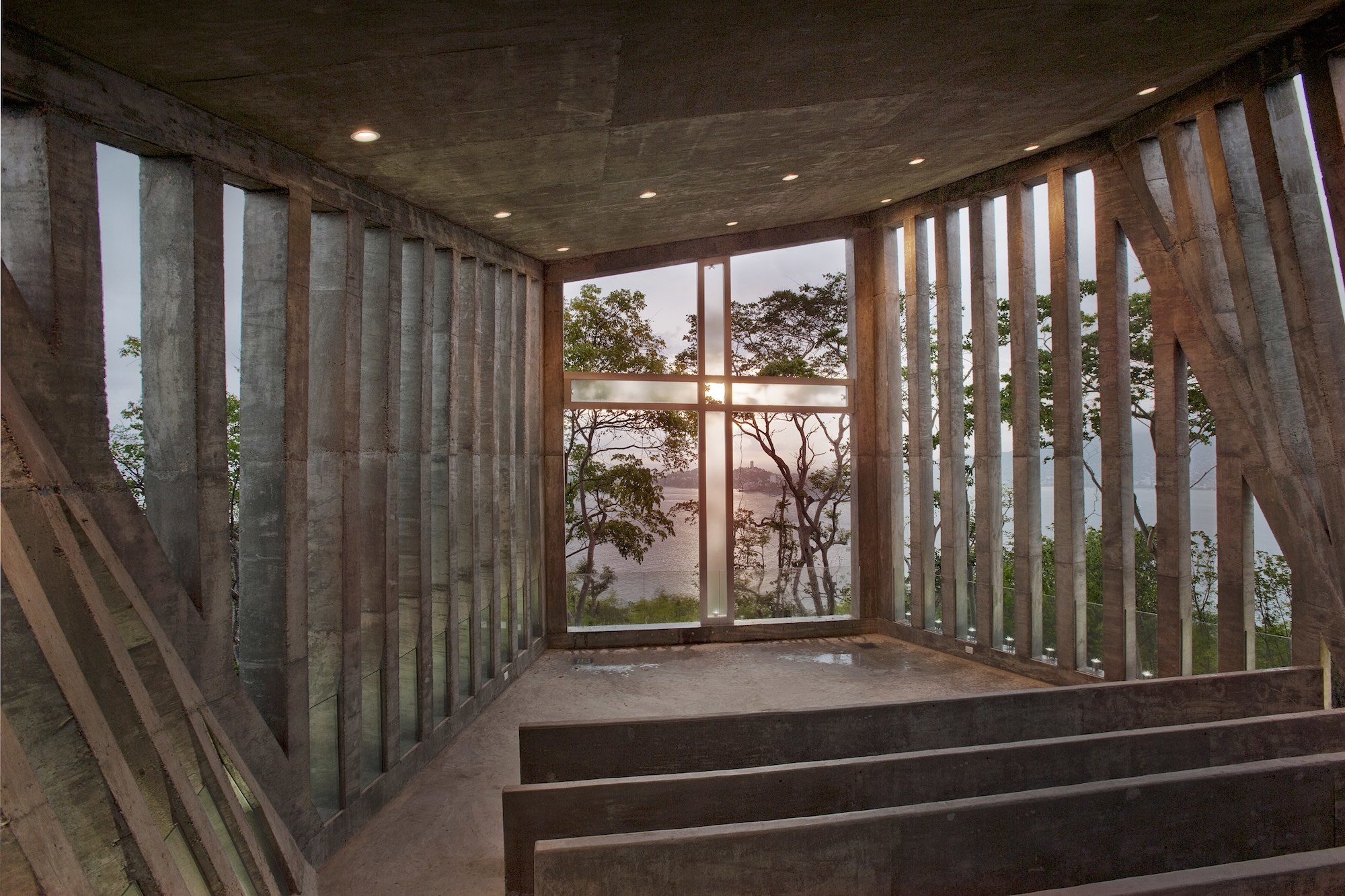
Sunset Chapel (2011)
Acapulco, Mexico
BNKR Arquitectura
Elevated 16 feet above ground, to enable views of the ocean over an existing boulder and thick vegetation, the bulbous, rocklike form of this chapel consists of a glass altar cross that aligns with the sun setting behind it and slatted concrete walls that allow both light and breeze to enter the space.
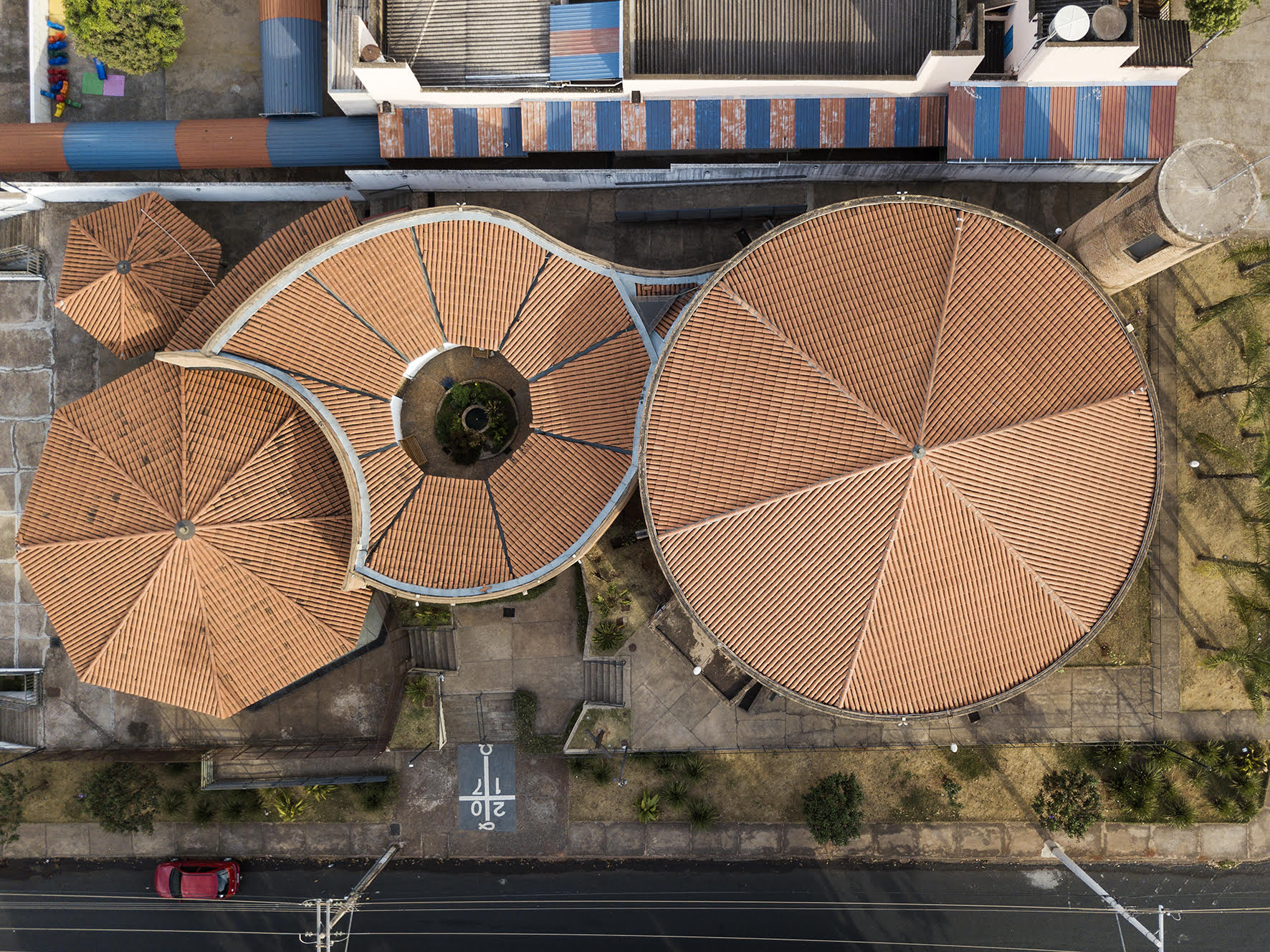
Espirito Santo do Cerrado
Uberlândia, Brazil
Lina Bo Bardi
Bo Bardi’s Espírito Santo do Cerrado church combines the lyrical curves associated with Brazilian modernism with roughly finished masonry and wood, giving the building a presence that is as humanist as it is divine.
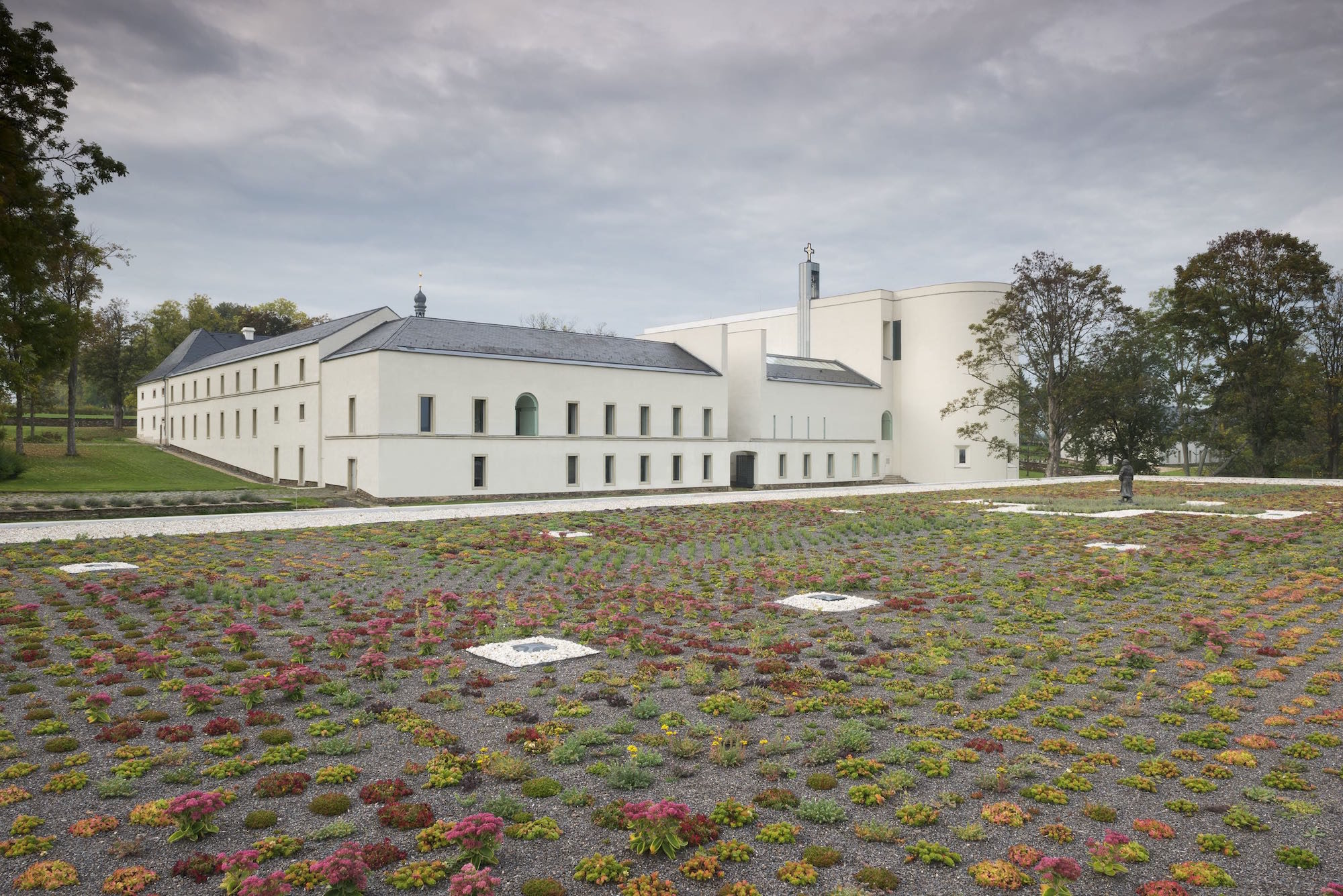
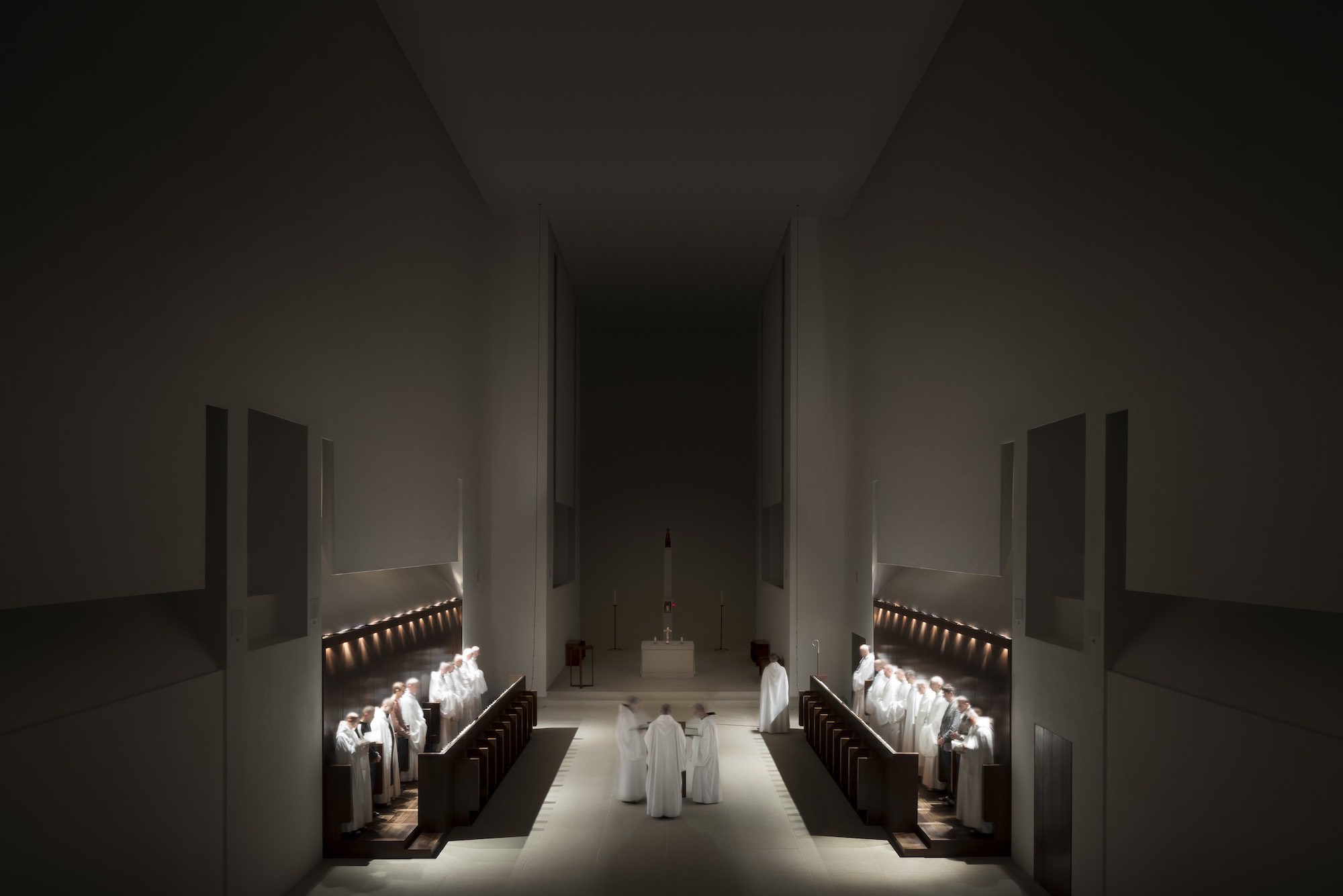
Abbey of Our Lady of Nový Dvůr (2004)
Bohemia, Czech Republic
John Pawson
Built on the foundation of an old manor house located on a remote estate of farmland and forest in the Bohemia region, this austere monastery is notable for its clean, simple palette derived from lime-washed plaster walls, granite flooring, and lots of natural light. The minimalist Pawson was a perfectly austere match for the Trappist monks, a particularly sober, disciplined order.
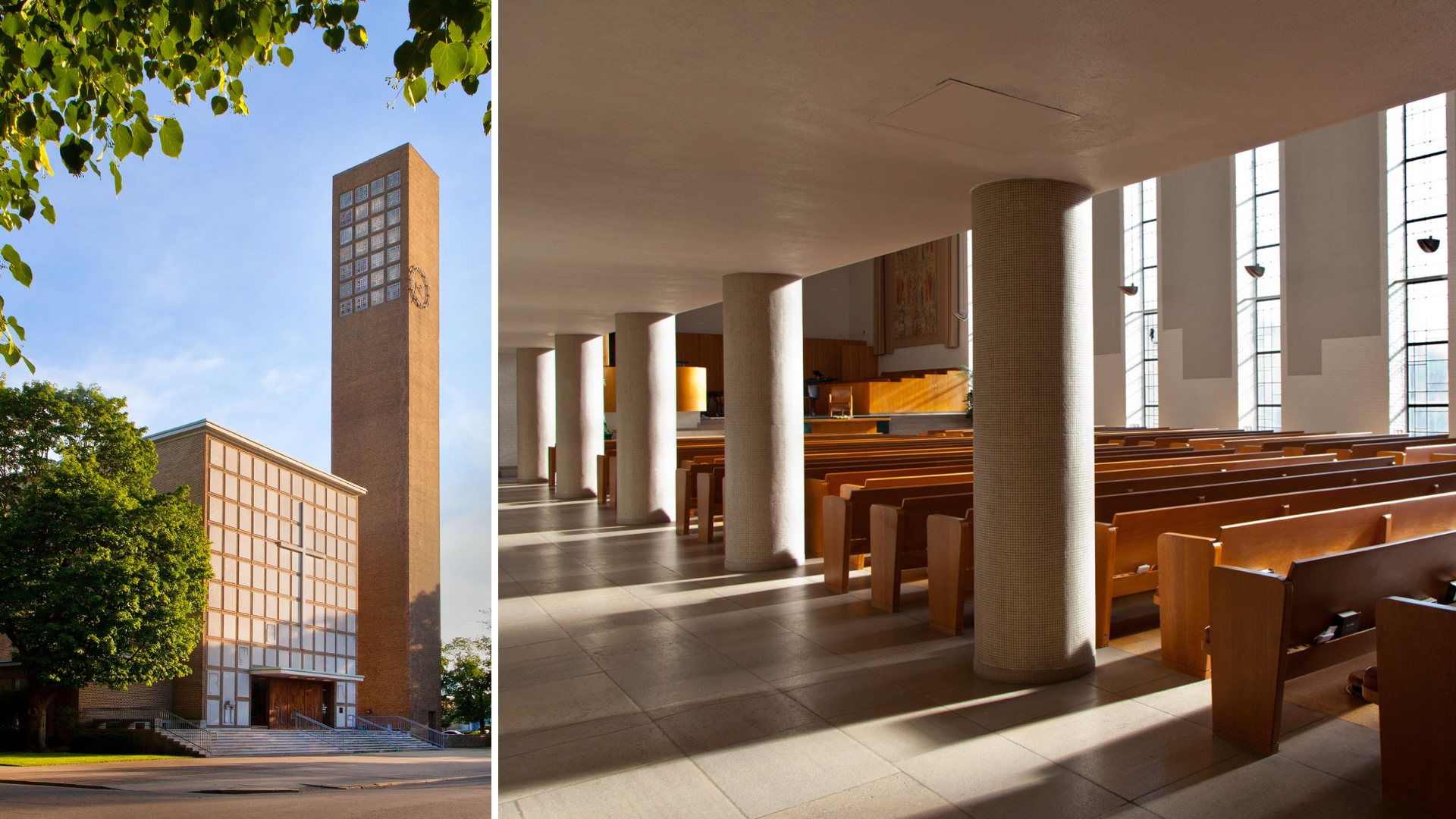
First Christian Church (1942)
Columbus, Indiana
Eliel Saarinen
This midcentury icon in Columbus, Indiana, is composed of a main hall, a tower, and a bridge. Saarinen’s son, Eero, and Charle Eames designed the space’s interior details and furniture. Designated a National Historic Landmark by the National Park Service in 2001, it was recently featured in the 2017 film Columbus, written and directed by the South Korean filmmaker Kogonada.
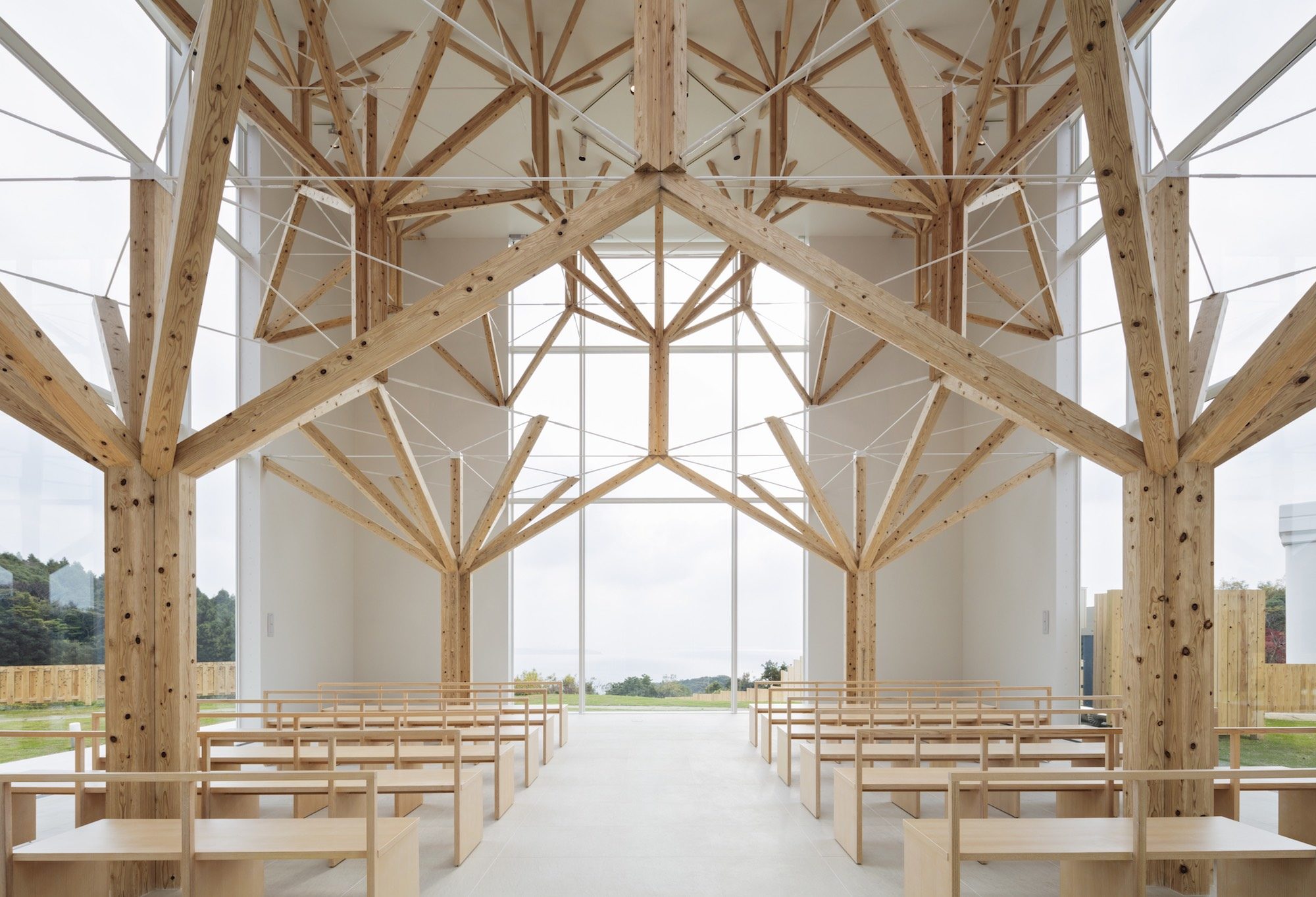
Agri Chapel
Nagasaki-shi, Japan
Yu Momoeda Architecture Office
This minimalist chapel—what the architect has called “new gothic” in style—employs a stacked, cedar tree–like system. This fractal pattern supports a dome while ensuring an abundance of open floor space and views of the national park through floor-to-ceiling glass windows.
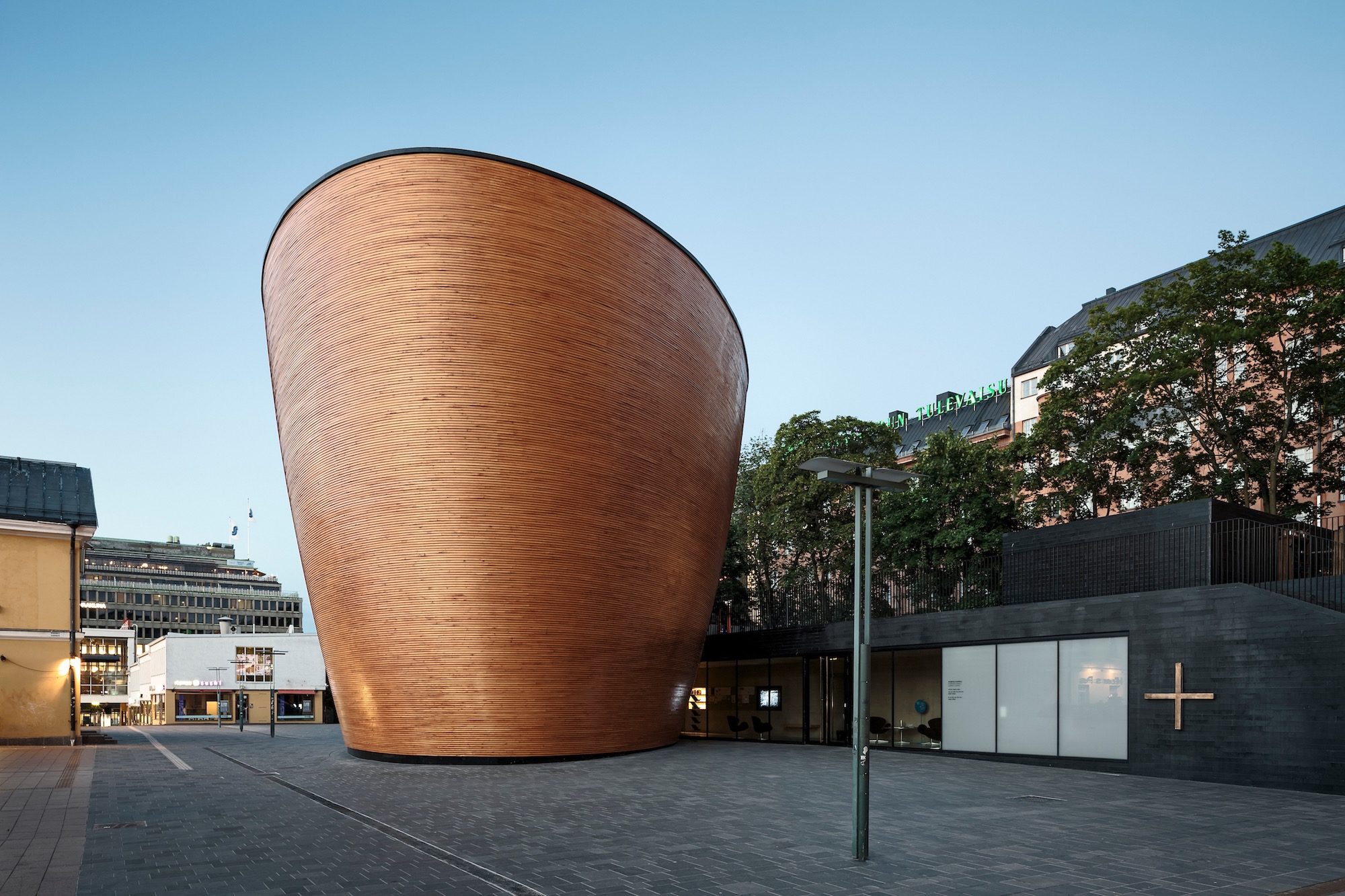
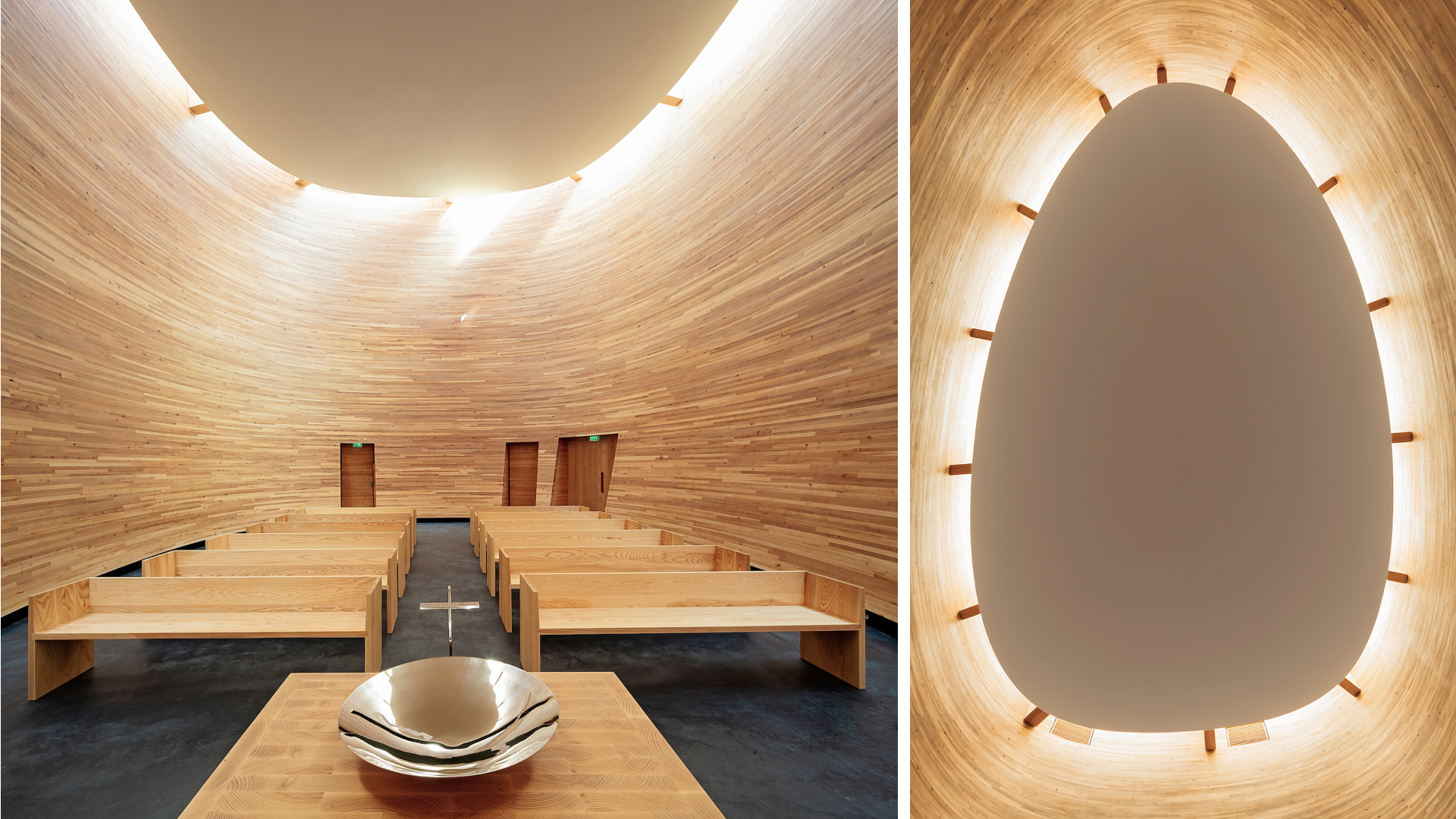
Kamppi Chapel (2012)
Simonkatu 7, Helsinki, Finland
K2S Architects
Located just south of the bustling Narinkka square, this small almond-shaped wooden chapel lined in alder planks and lit through a ring of voids in the ceiling was designed as a place for quiet prayer in one of the city’s busiest areas.
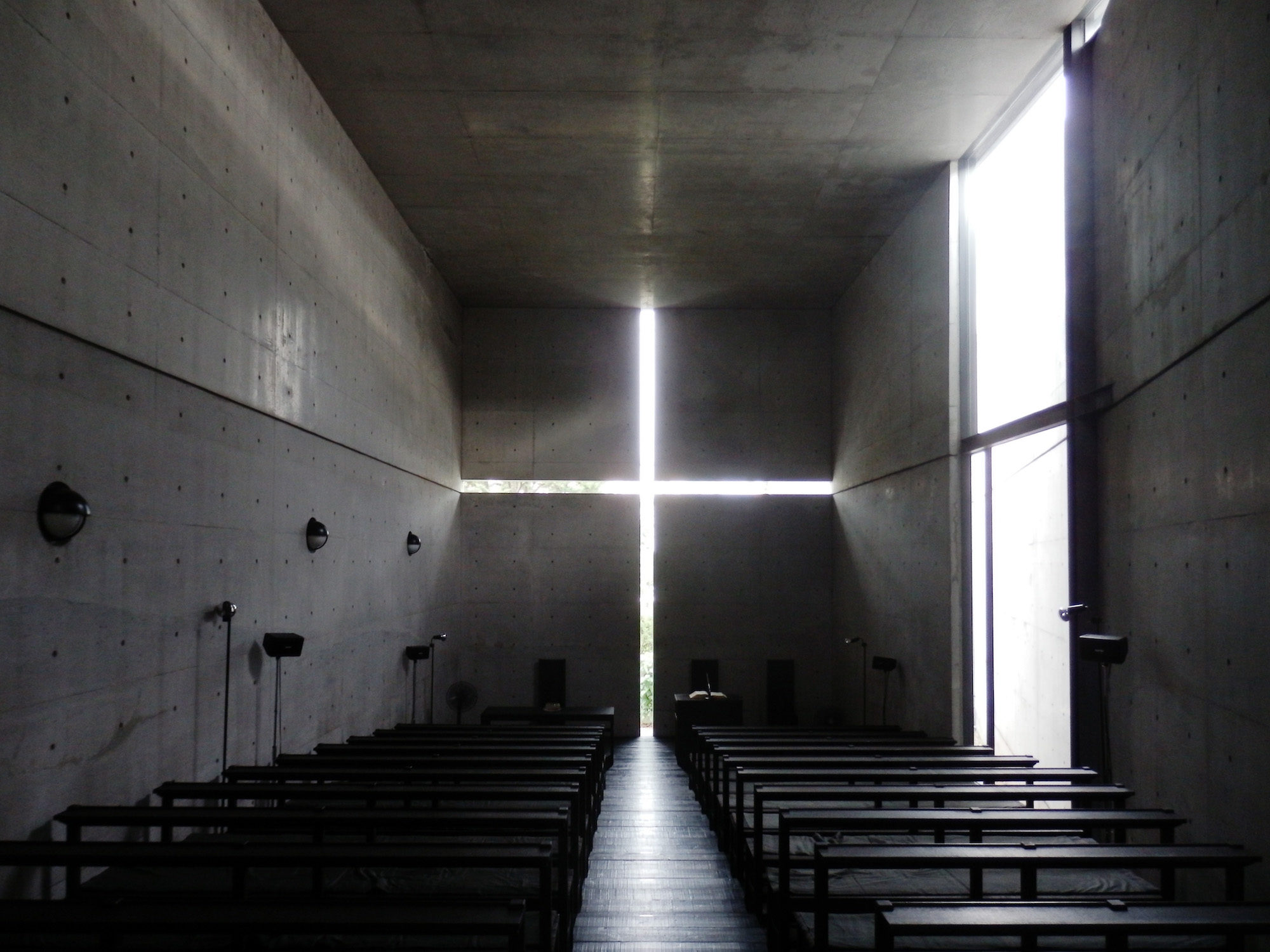
Church of Light (1989)
Osaka, Japan
Tadao Ando Architect and Associates
The most prominent feature of this minimalist Tadao Ando renovation is the cross on the east facade of the concrete structure, which allows natural light to pour into the dark, unadorned interior. The result is a pared-down meditative place of worship marked by coexisting contrasts of light and dark, solid and void.
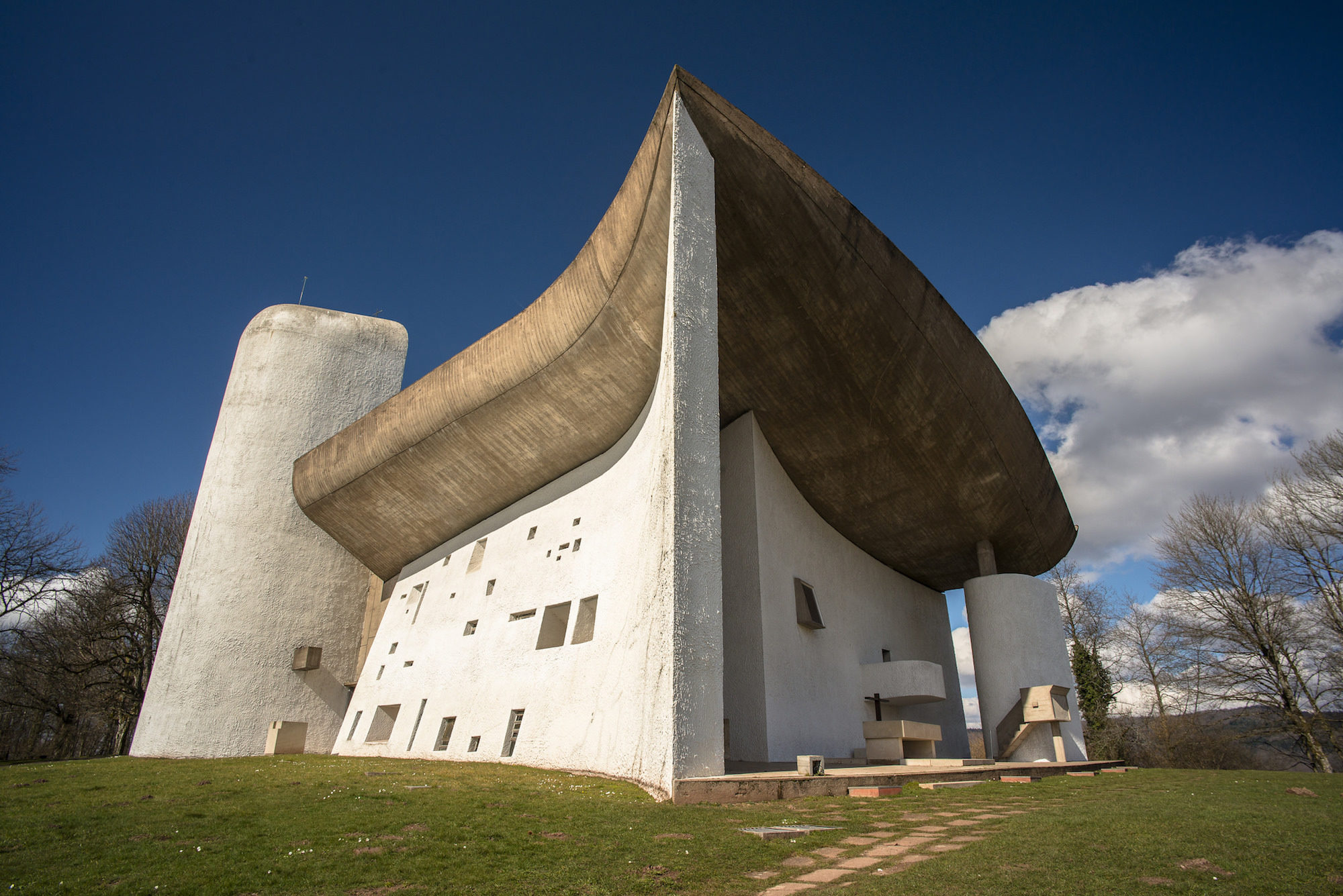
Notre Dame du Haut (1955)
Ronchamp, France
Le Corbusier
Le Corbusier took a distinctive tack for this particular work, eschewing his typical machine aesthetic and principles of standardization for a more site-specific, sculptural chapel. Built mostly of concrete and stone left over from the original church, which was destroyed during World War II, the structure is notable for its upturned roof and south wall, which starts at a point, and increases in girth as it moves west. The wall was also made to curve south and adorned with a series of stained glass windows set at different angles and sizes so as to cast various patterns inside the chapel. Le Corbusier also added an altar and pulpit outside to accommodate crowds that might assemble atop the hill.
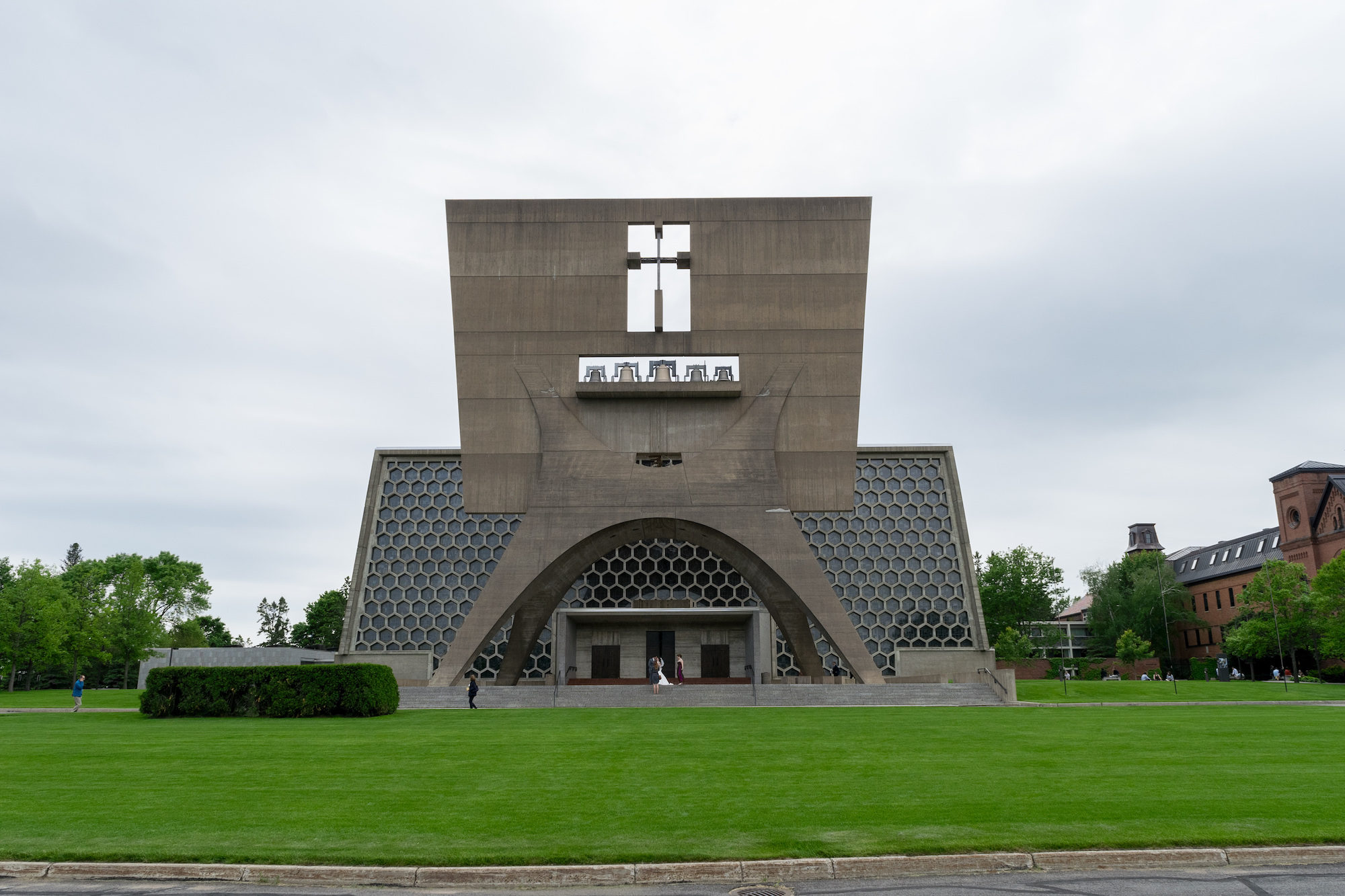
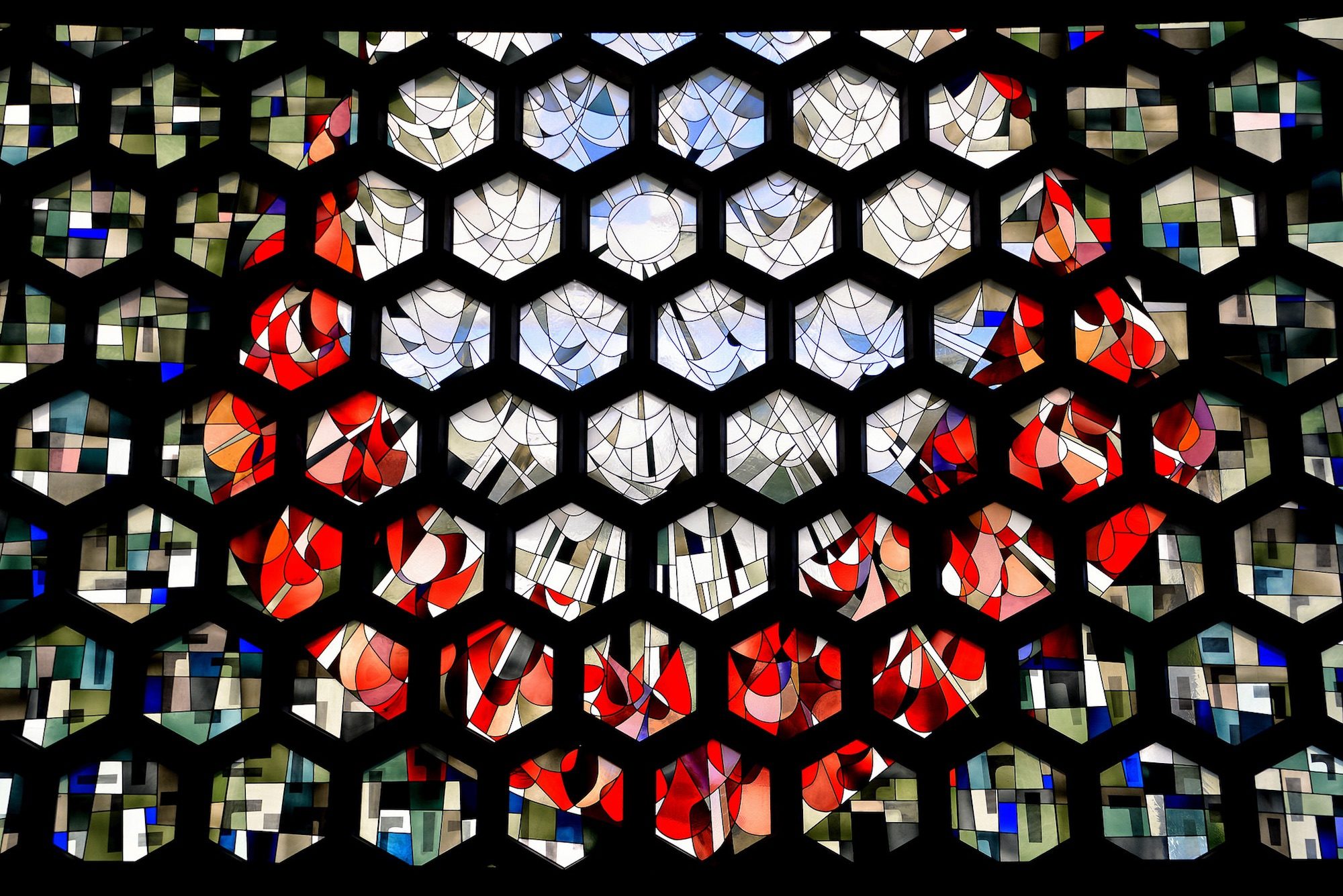
Abbey Church of St. John the Baptist (1961)
Collegeville, Minnesota
Marcel Breuer
This cast-concrete building is a Brutalist masterpiece defined by an enormous bell banner at its entrance and an entire north wall of stained glass arranged in a honeycomb lattice work. Remarkable and unexpected for its time, its construction set a new precedent for church architecture in America.
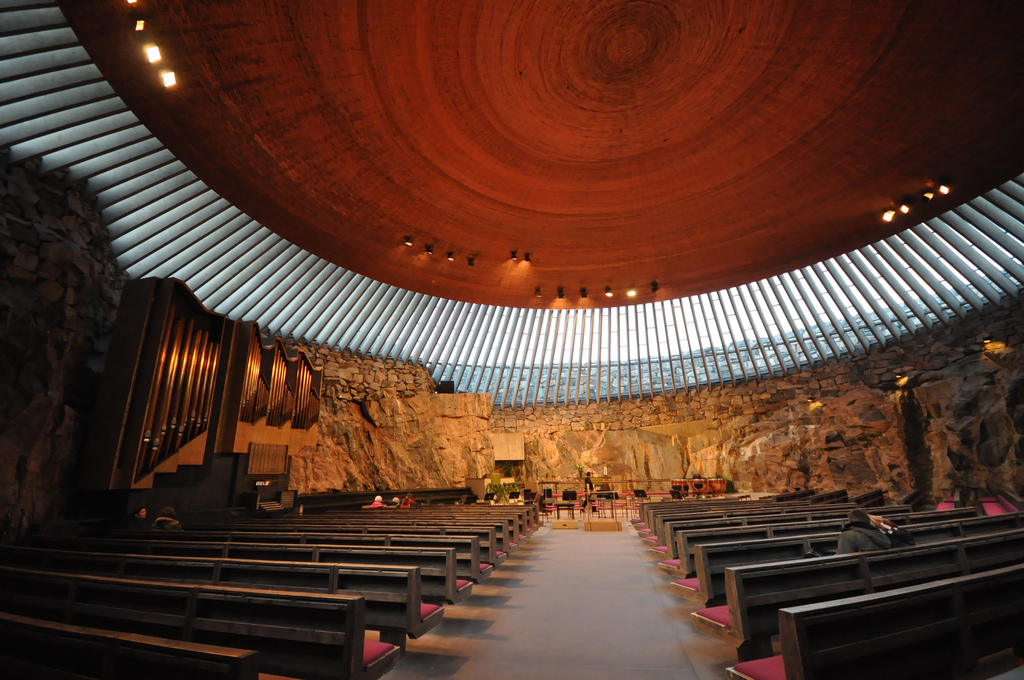
Temppeliaukio Church (1969)
Helsinki, Finland
Timo and Tuomo Suomalainen
Brothers Timo and Tuomo Suomalainen designed Temppeliaukio Church in Helsinki’s Töölö neighborhood to fit into the site’s naturally occurring rock. Excavated and built partially underground, the site’s natural elements were left exposed to serve as the walls, with a circular copper dome surrounded by skylights above.
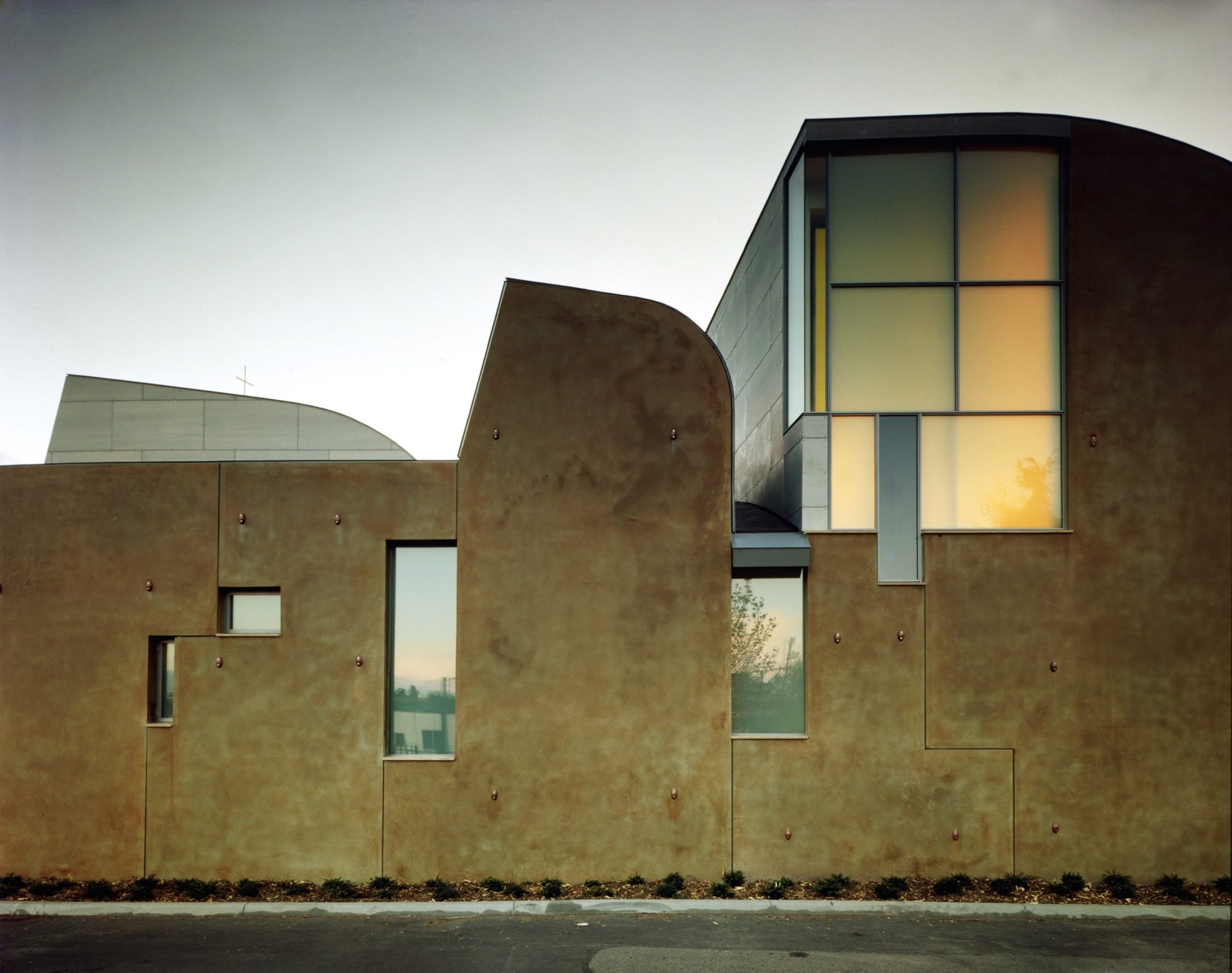
Chapel of St. Ignatius (1997)
Seattle, Washington
Steven Holl Architects
This Jesuit Catholic church is all about light. Located on the Seattle University’s campus, the building is a sort of beacon, with its various light volumes shining brightly in all directions. A water feature adds even more serenity to the peaceful space.
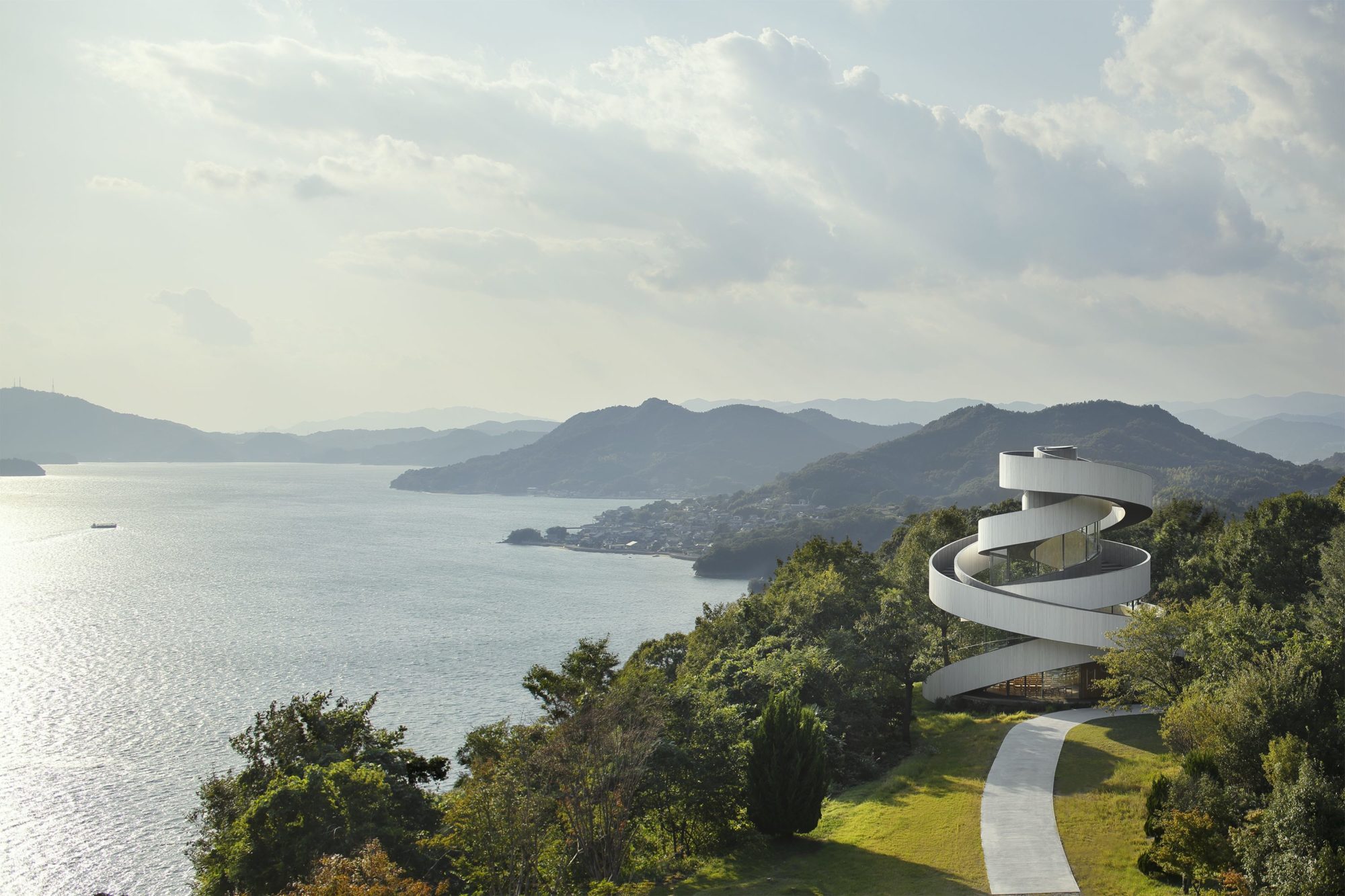
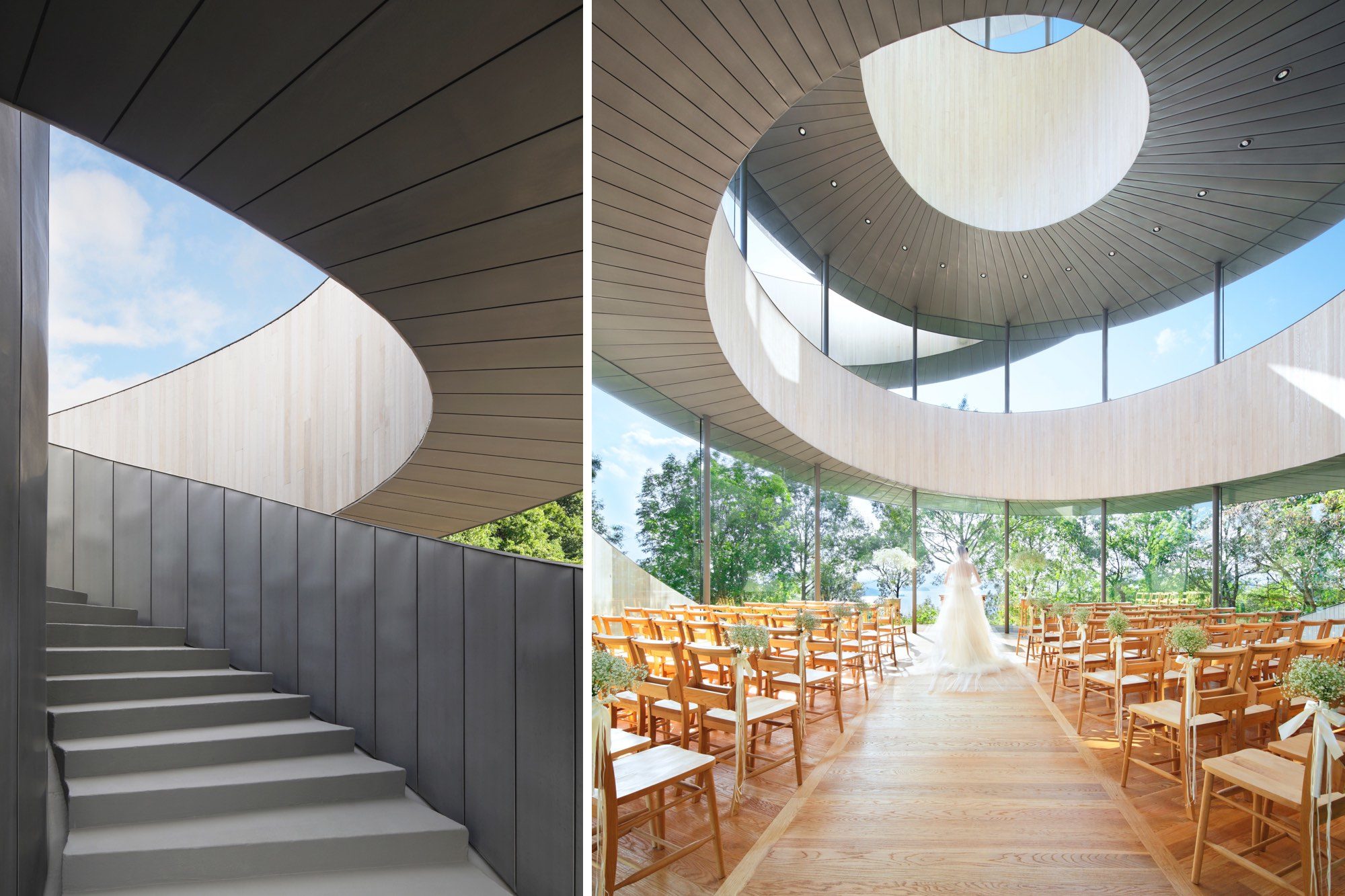
Ribbon Chapel
Hiroshima, Japan
Hiroshi Nakamura & NAP Architects
This wedding chapel is nestled in the hillside of a Hiroshima-based resort hotel overlooking the Inland Sea of Japan. Nakamura built the structure out of two entwining staircases—a metaphor for marriage. The couple ascends from separate pathways, unites at the top, and descends together into the central reception hall where the ceremony takes place.
