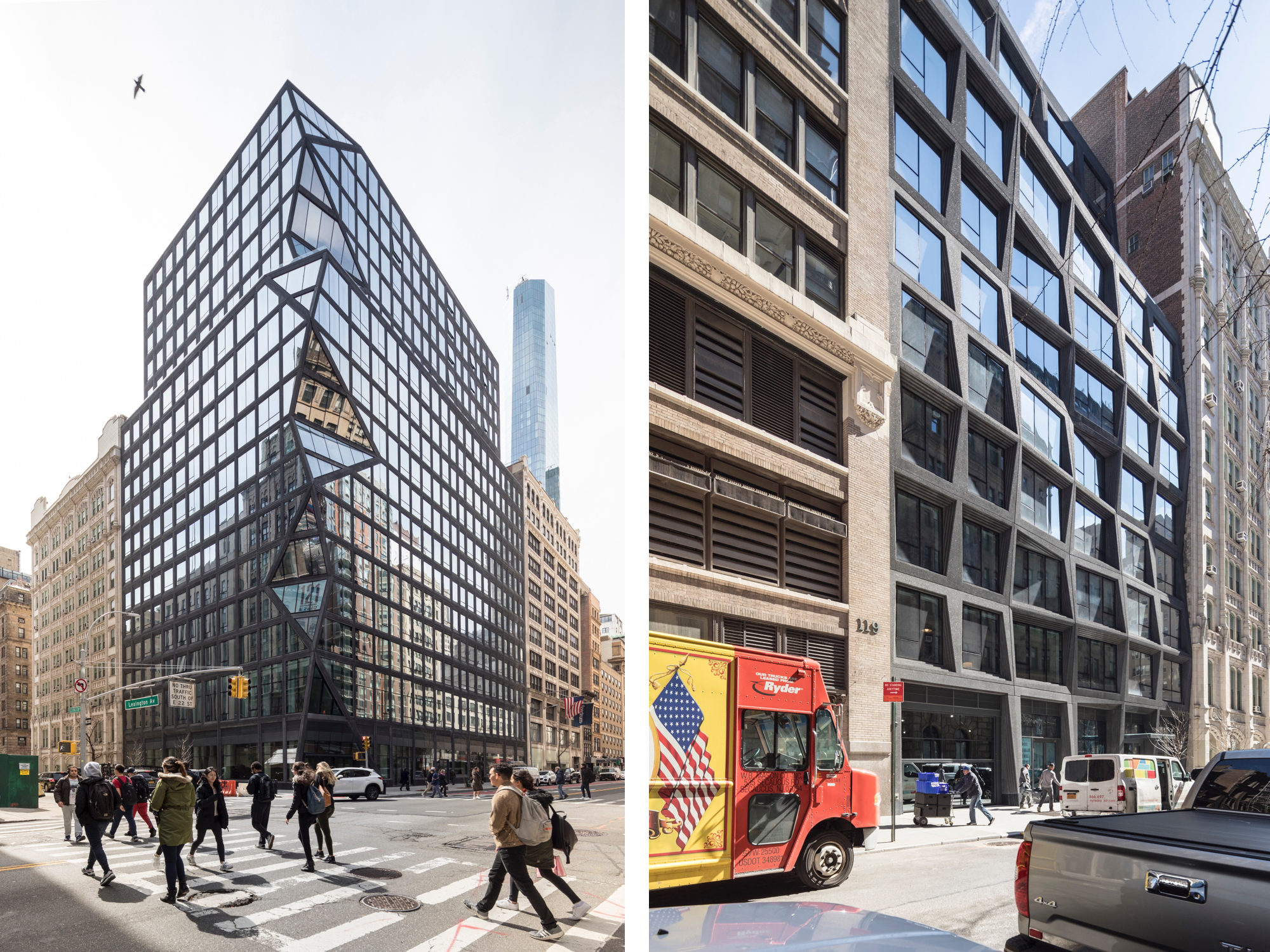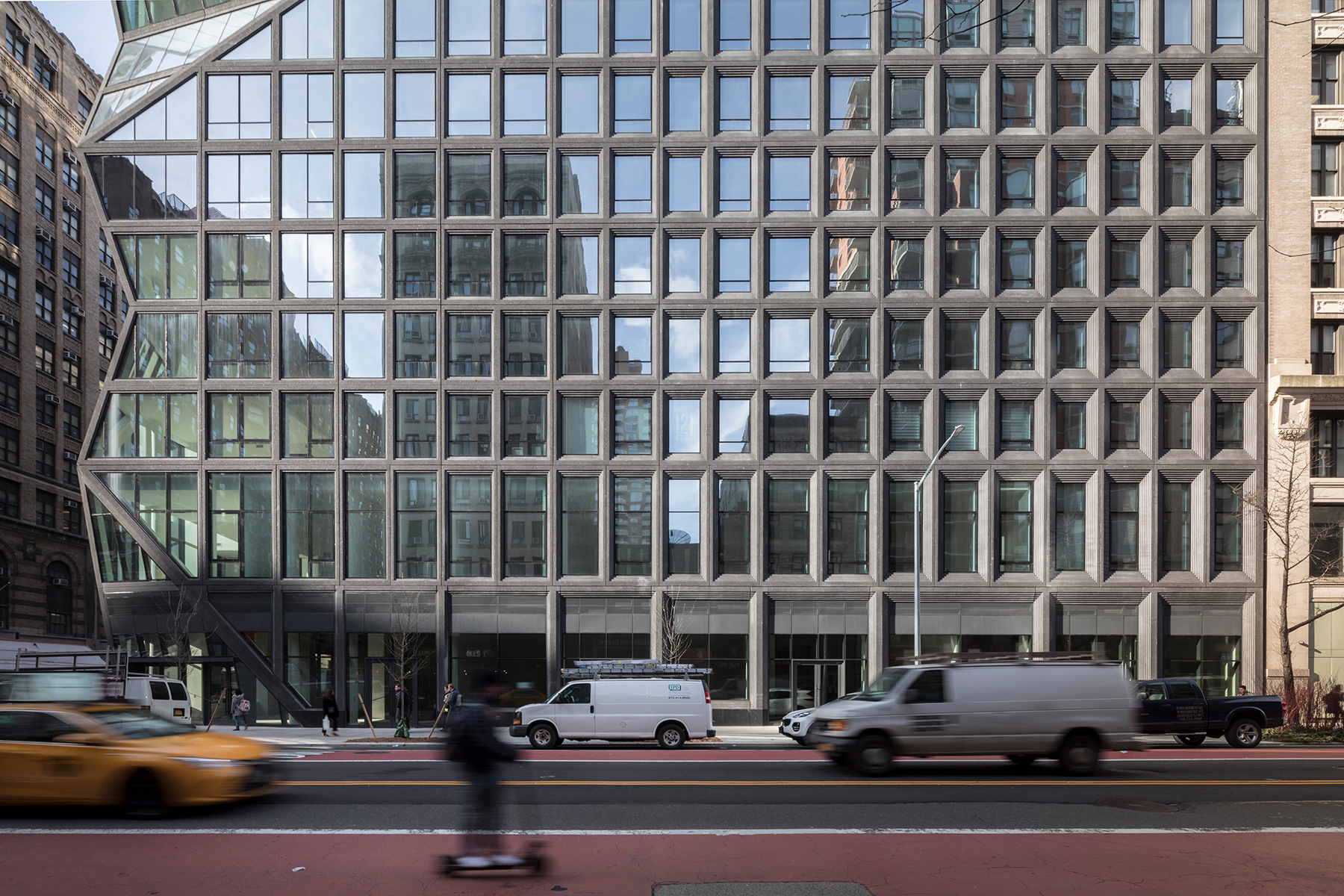– OMA worked around New York’s strict zoning laws—which limits construction in Gramercy Park to a certain height—by designing a “prismatic corner” that lends the facade a distinct identity.
– The facade’s geometric window panes bend in and out to achieve the prismatic effect while creating unique interior views both upward and downward.
– The 134-unit building’s three entrances, with access to the main lobby on the quieter residential block of 22nd Street, contain alternating bands of super-white travertine.
– Along with an inner courtyard, OMA included amenities such as a pool, gym, children’s playroom, screening room, garage, roof terrace, and private dining room.
– Local firm INC Architecture & Design spearheaded each unit’s interiors, which feature stepped surfaces that echo the facade’s distinct geometric forms.
– OMA’s completion of 121 East 22nd closely follows the firm’s work on Miami’s Faena Forum, renovation of Sotheby’s New York headquarters, and exhibition design for Dior’s retrospectives at the Denver Art Museum and the Dallas Museum of Art.


