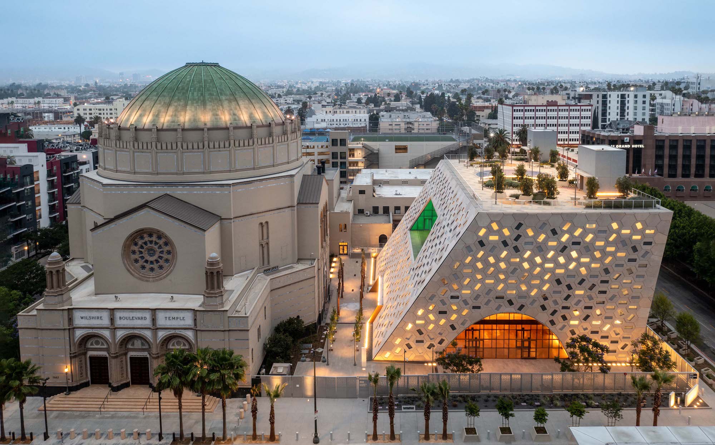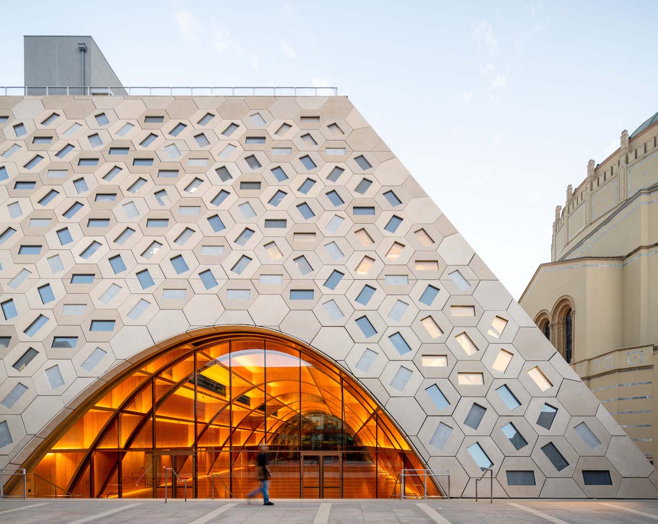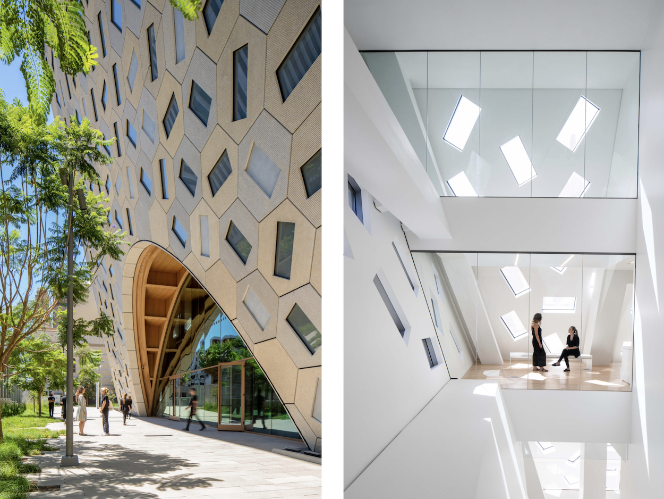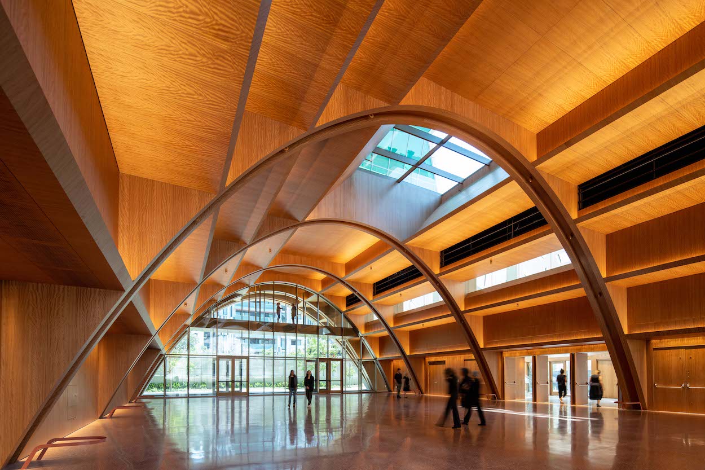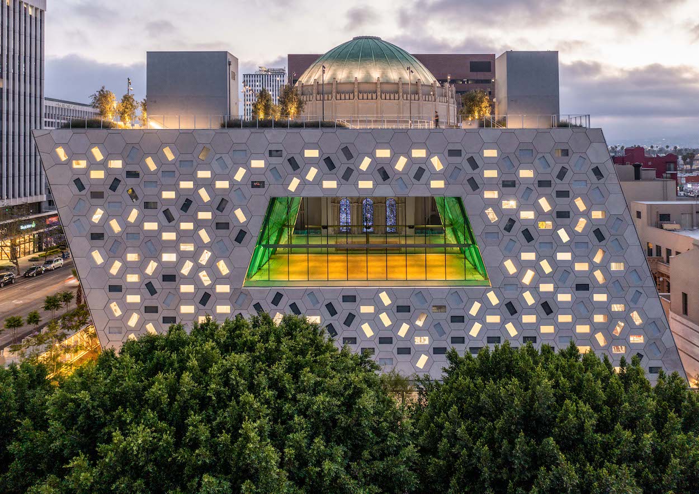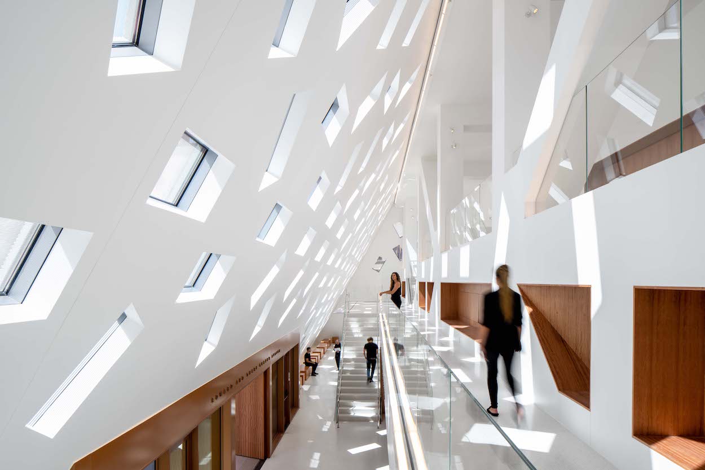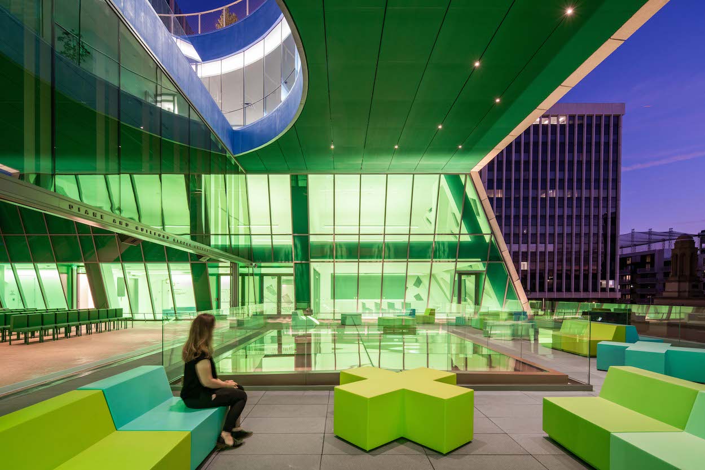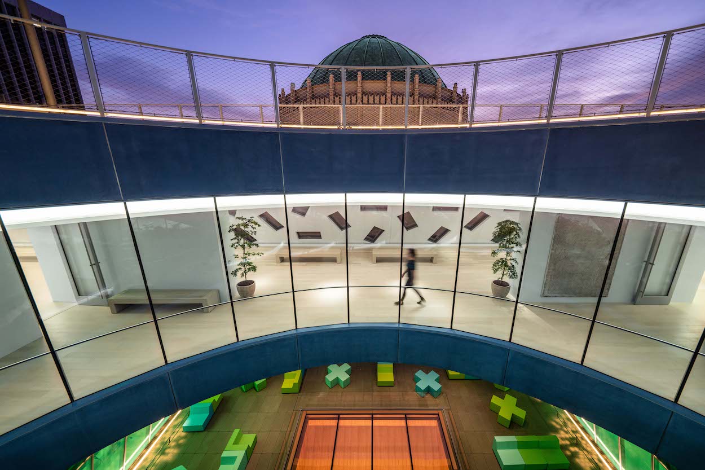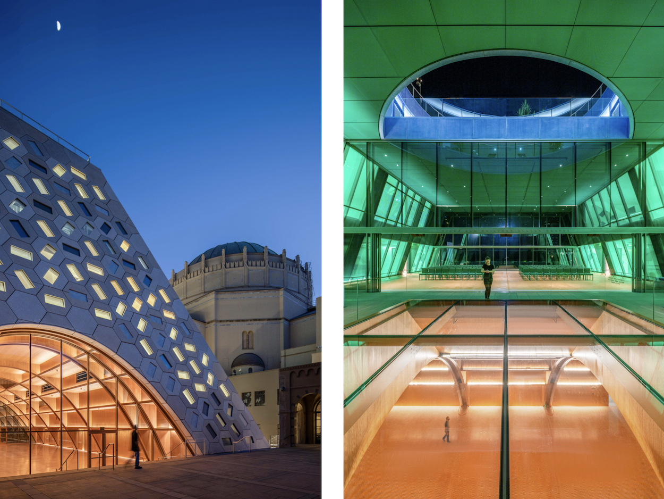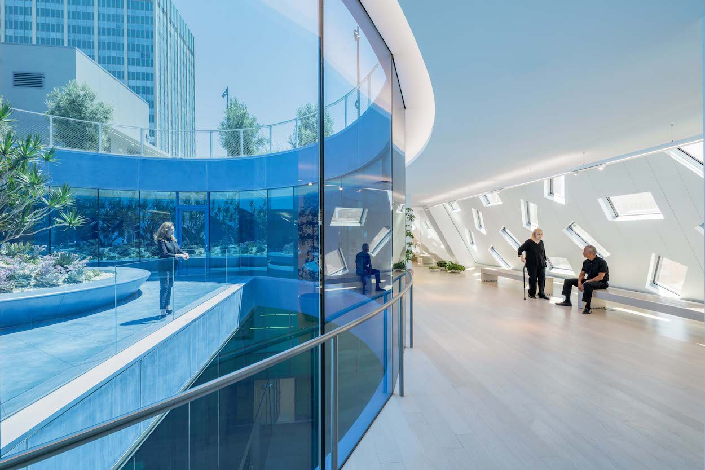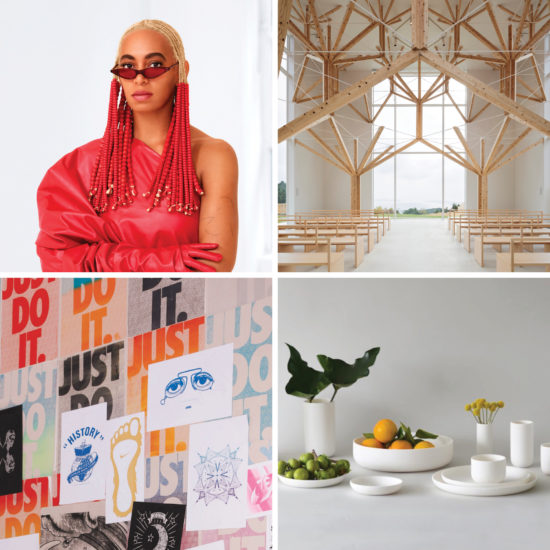The Wilshire Boulevard Temple’s historic building, a stunning Byzantine Revival sanctuary, has served as a community staple of L.A.’s Koreatown and Wilshire Center neighborhoods since 1929. Now, the city’s oldest and largest synagogue has unveiled a bracingly modern expansion that propels the institution into the present day thanks to a generous $30 million gift by the philanthropist and art collector Audrey Irmas. Designed by partner Shohei Shigematsu of Office for Metropolitan Architecture (OMA), the Audrey Irmas Pavilion will house community facilities for Temple members, organizations, and other community groups to come together in dynamic spaces designed for gathering after more than a year of separation.
The global firm’s first-ever religious commission, the Audrey Irmas Pavilion creates an entirely new civic anchor and gathering spot within the campus. “[Its] completion comes at a time when we hope to come together again, and this building can be a platform to reinstate the importance of gathering, exchange, and communal spirit,” says Shigematsu. “We assembled a constellation of spaces, distinct in form, scale, and aura—an extruded vault enveloped in wood establishes a multi-functional central gathering space and connective spine; a trapezoidal void draws tones from the Temple dome and frames its arched, stained-glass windows; and a circular sunken garden provides an oasis and passage to a roof terrace overlooking L.A.”
