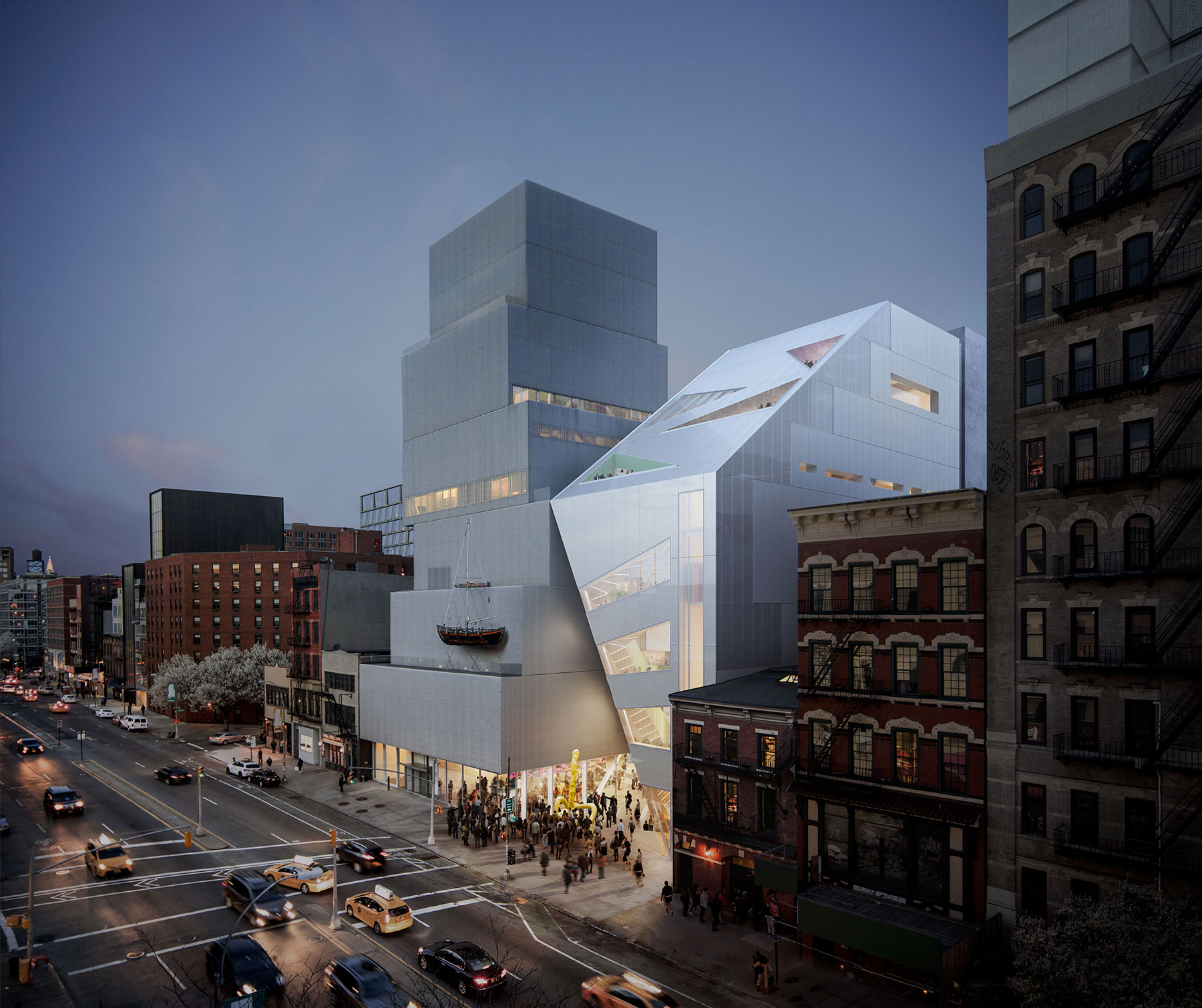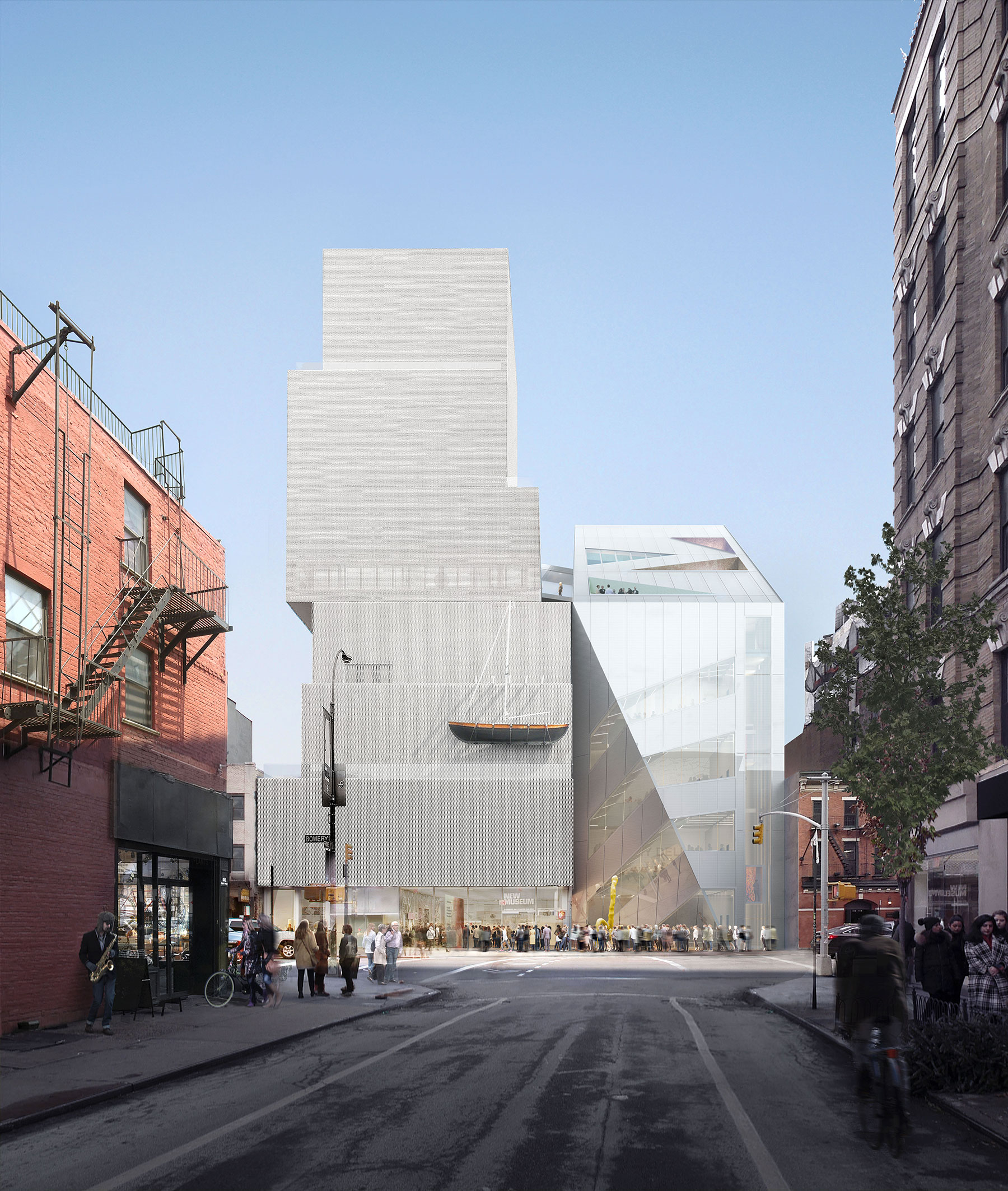When OMA, the renowned architecture firm helmed by Rem Koolhaas and Shohei Shigematsu, was tasked with designing an expansion to the New Museum, they initially considered historic preservation. The firm has become known for large-scale renovations that respect existing structures while adding healthy doses of innovation—the Fondazione Prada in Milan and the recently opened Sotheby’s New York are shining examples. But the building next door to the museum’s distinct flagship, designed by SANAA and located at the heart of the Bowery, wasn’t quite compatible with its penchant for ambitious contemporary art exhibitions that attract nearly 400,000 annual visitors.
With these conditions in mind, the firm started from scratch. The museum recently revealed renderings for its long-awaited expansion, a geometric seven-story structure that complements the current building yet “establishes its own distinct identity,” says Shigematsu. “It’ll be a synergistic pair working spatially and programmatically in tandem, offering a repertoire of spaces to match the institution’s curatorial ambitions and diverse programs.” OMA’s first ground-up public building in New York, the new structure adds 60,000 square feet and three floors of galleries that connect with the existing building’s second, third, and fourth floors, doubling the Museum’s exhibition space. The new building also makes room for the institution’s wide array of community and education programs, a permanent home for creative incubator NEW INC, as well as an 80-seat restaurant and a much-needed public plaza.


