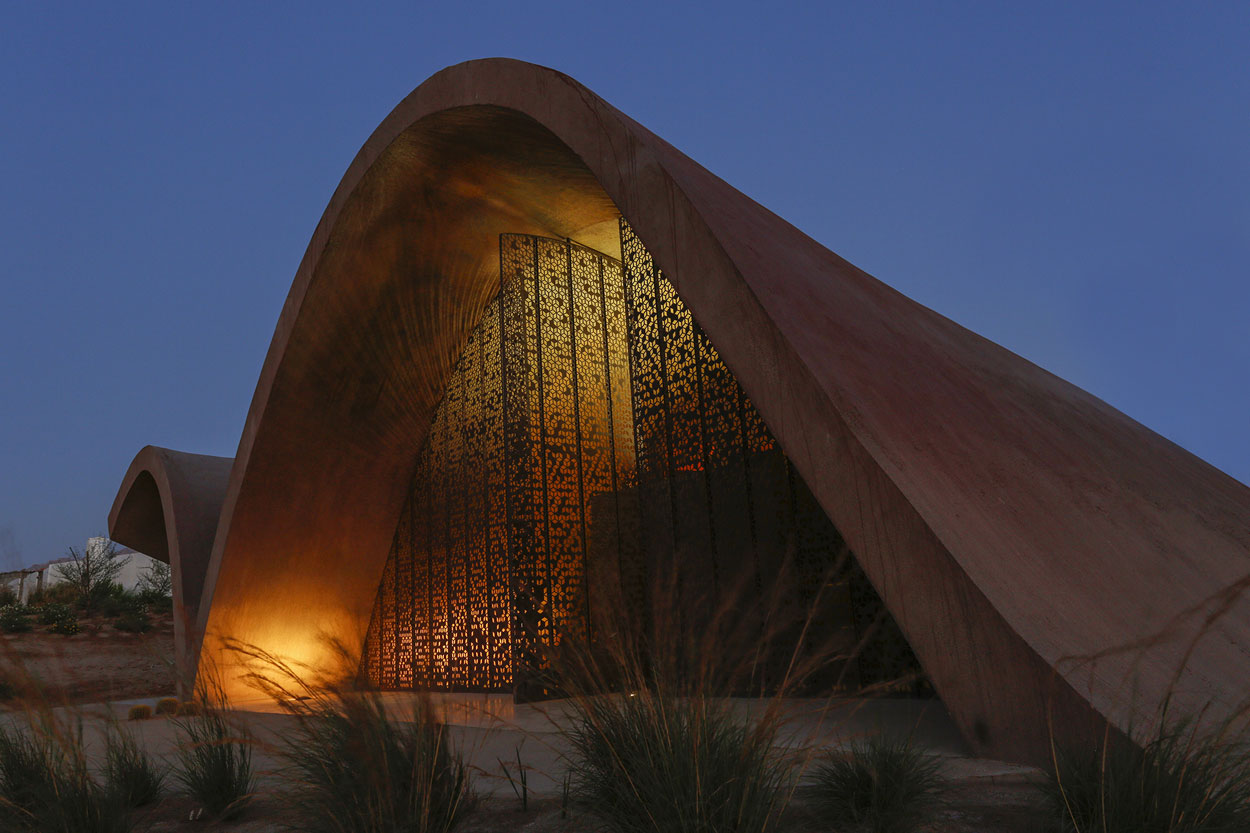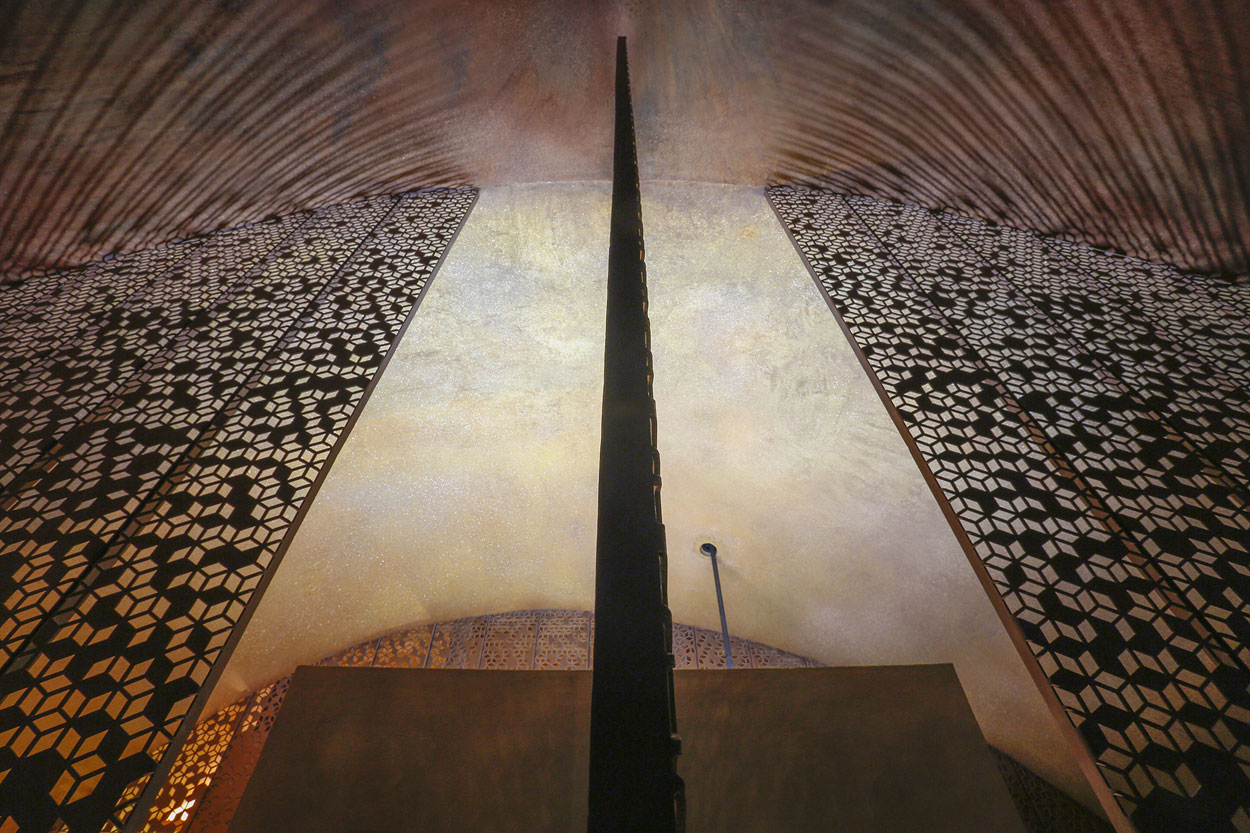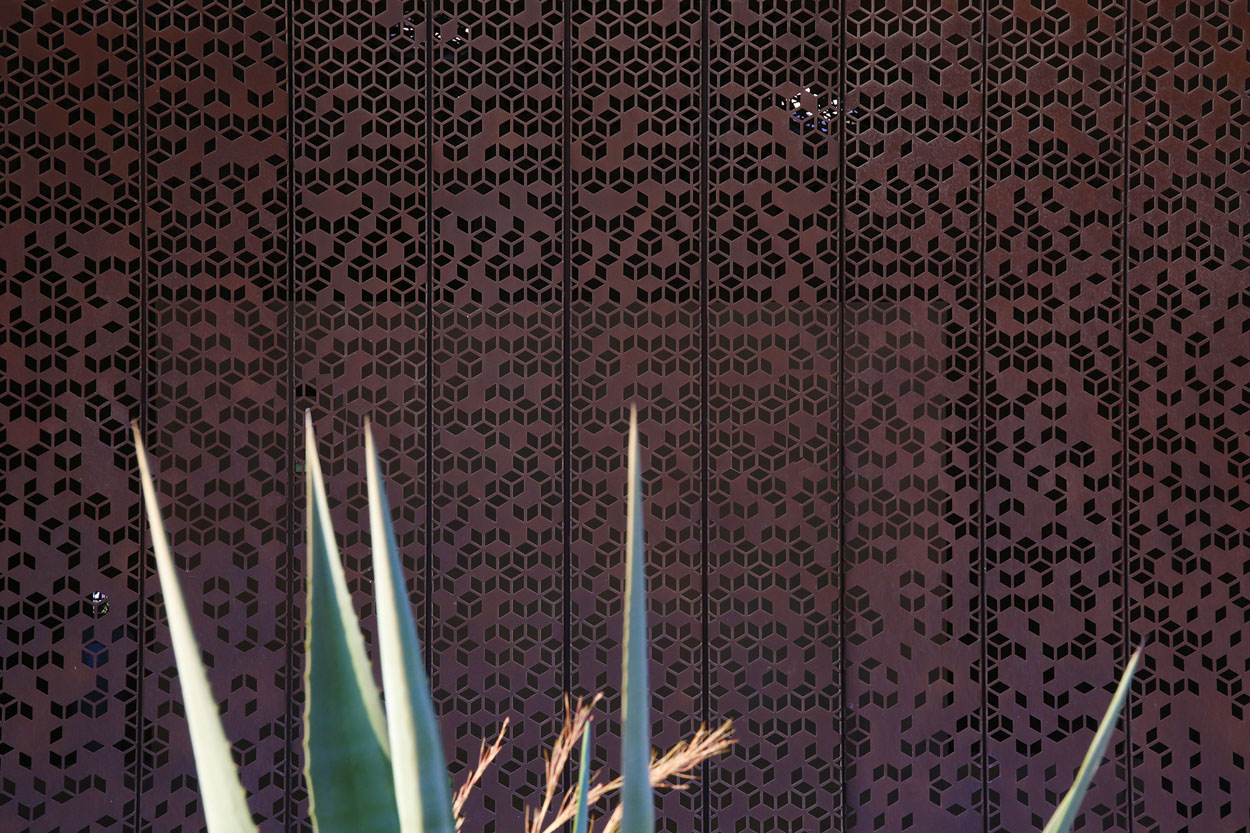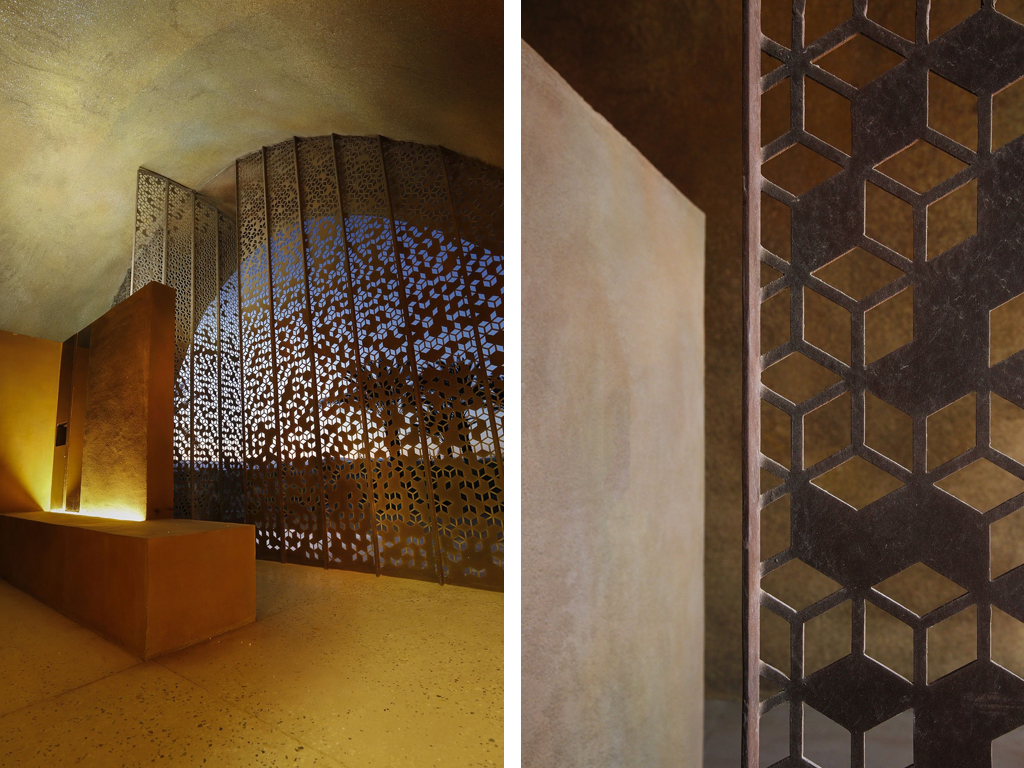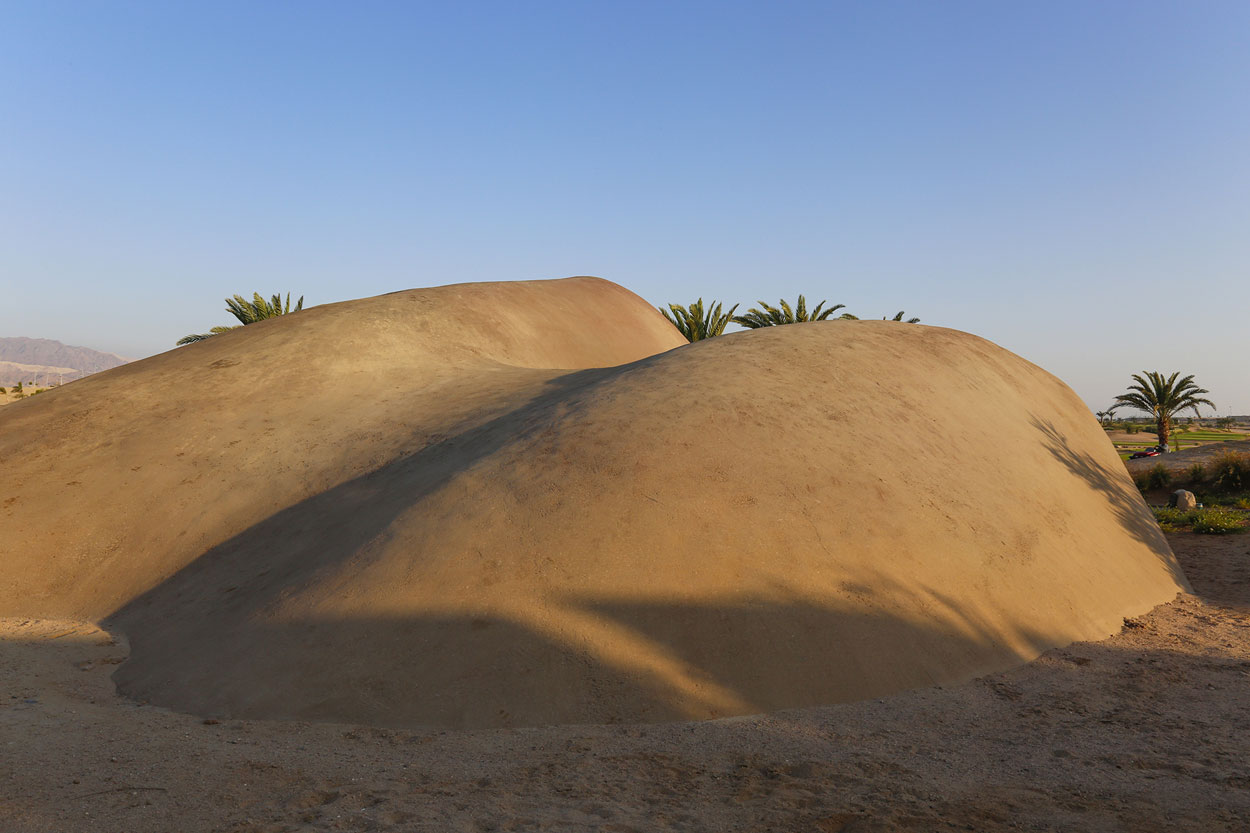Situated in the desert foothills, a lush mountain range that circles the sapphire gulf of the Red Sea, the Ayla Golf Academy and Clubhouse rises as an to homage the ancient city of Aqaba, Jordan, which has been inhabited since 4,000 B.C. Oppenheim Architecture designed the building as part of a 17-square-mile development centered around an 18-hole golf course designed by the Australian pro golfer Greg Norman. The 40,000-square-foot structure soars and dips to create cool, cavelike domains that house retail, dining, and practice spaces, among other accommodations. Using materials like local stone and clay, the structure’s concrete shell blends into the desert landscape while its wavelike form reflects the area’s rolling dunes and the surrounding sea. Like all Oppenheim’s projects, the Ayla is designed with function (shade, serenity, flow) in mind, and is imbued with the spirit of its location, with design elements inspired by ancient Bedouin traditions. This blend of harmony and ingenuity earned the project multiple awards, including including accolades from the Architizer A+ Awards, World Architecture Festival, and International Property Awards.
This Awesome, Undulating Golf Clubhouse Makes Waves in the Architecture World
Oppenheim Architecture created a sprawling clubhouse for a Greg Norman–designed golf course in Jordan that elicits the spirit of an ancient Arabian port city.
By Janine Stankus
May 07, 2018
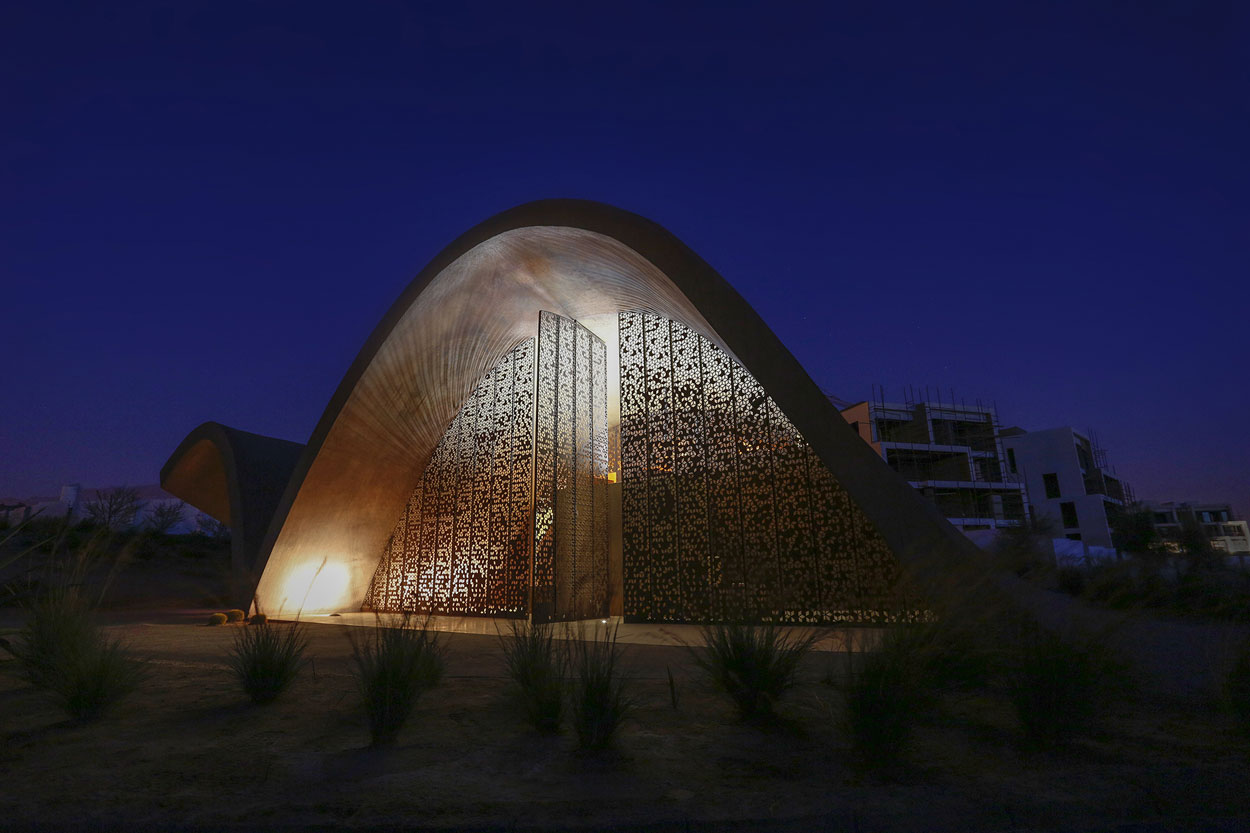
Oppenheim Architecture is a member of The List, the destination for all things Surface-approved. Want to join The List? Contact our team to find out how to apply.
