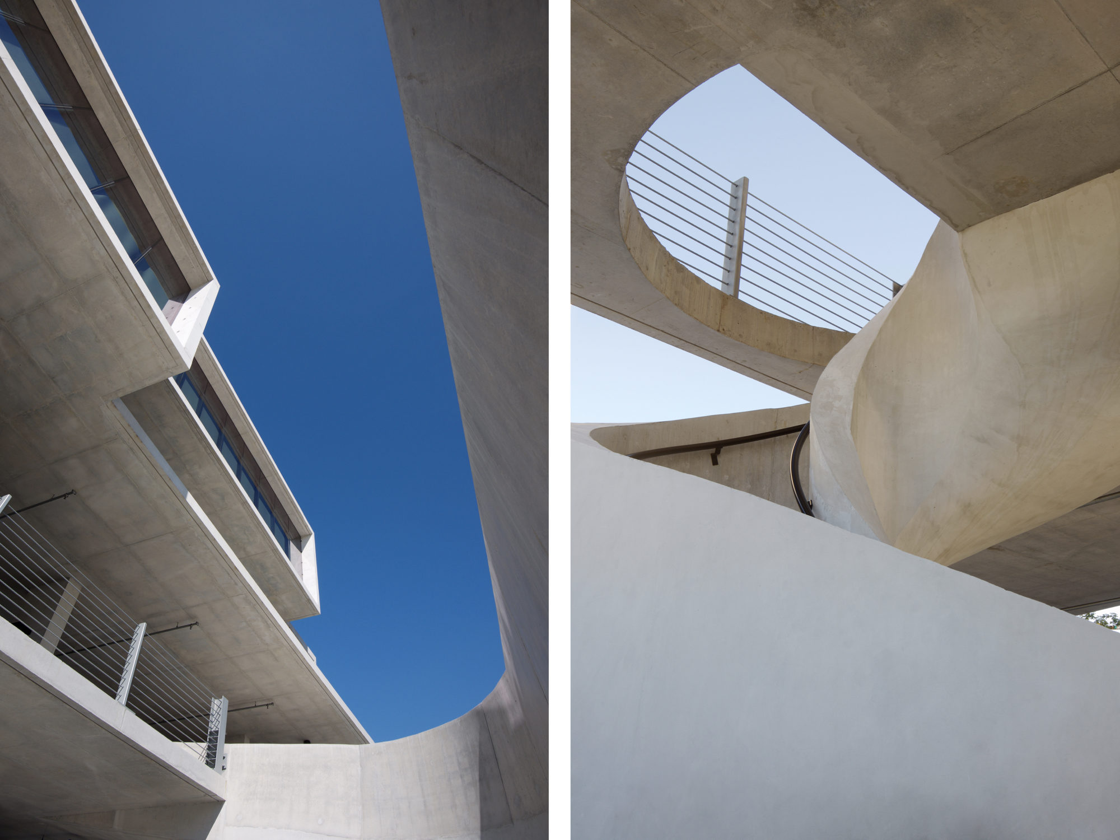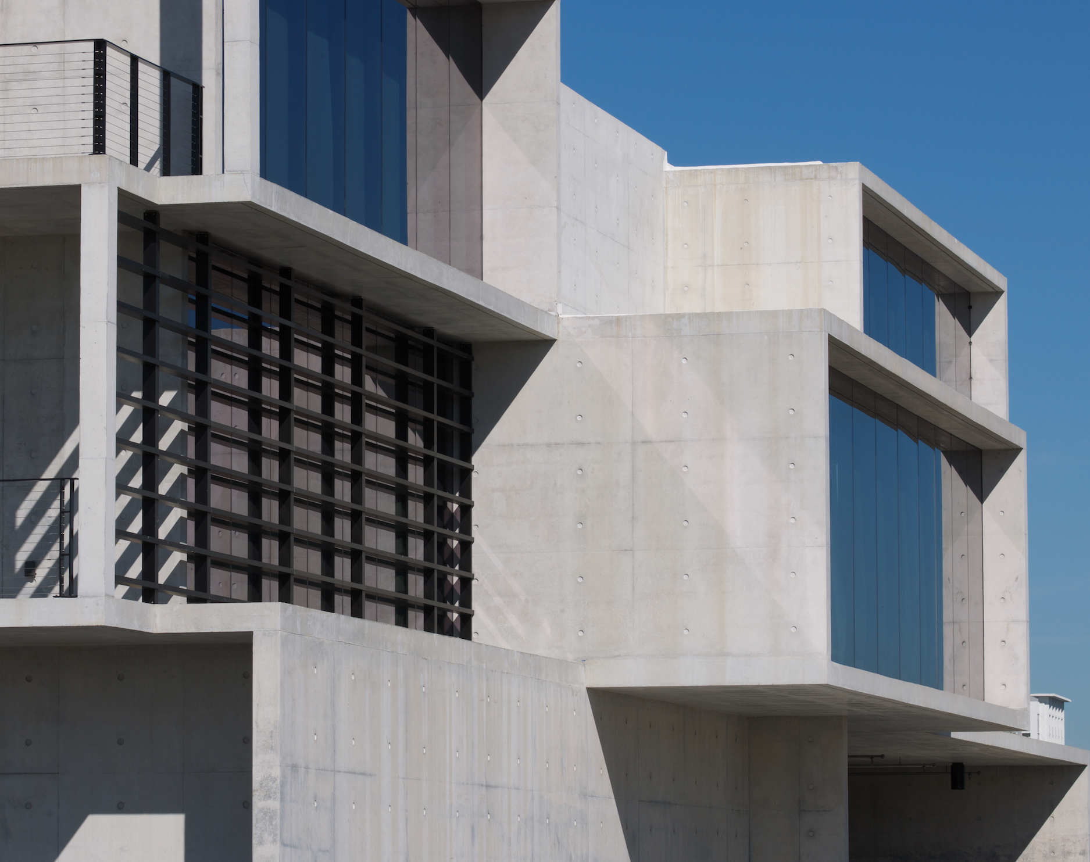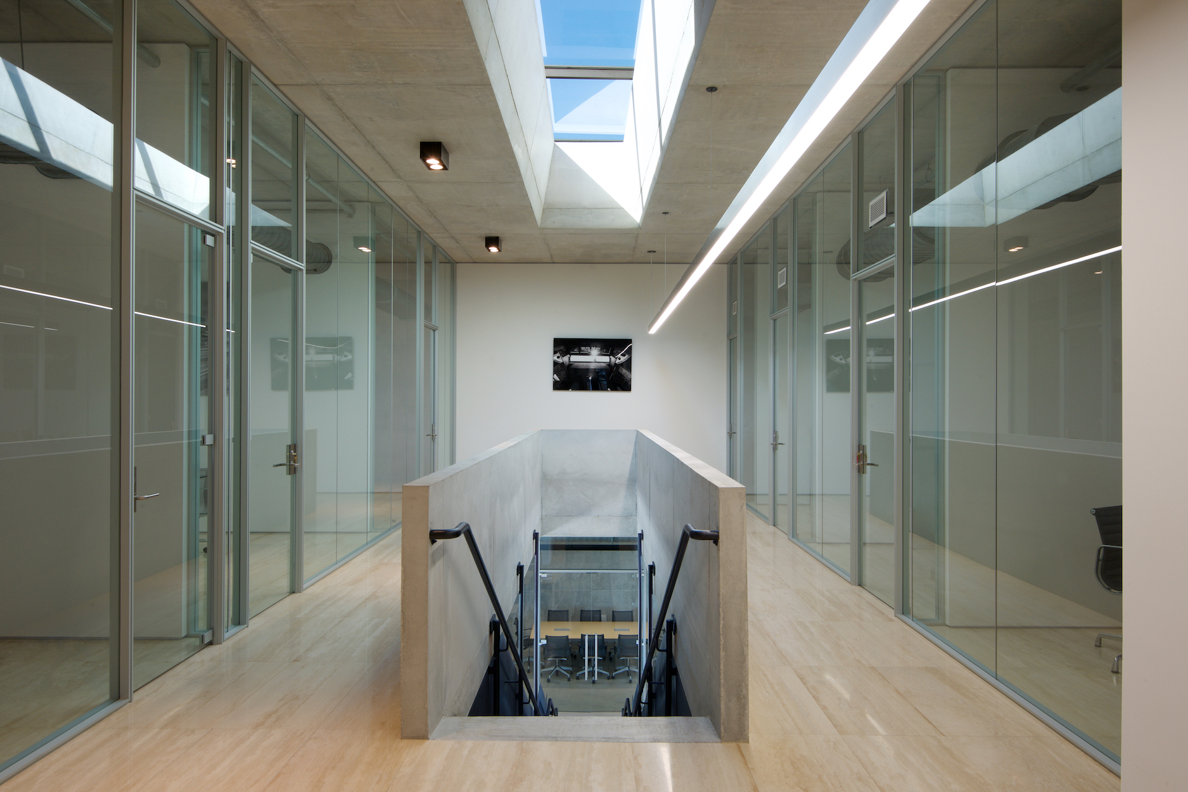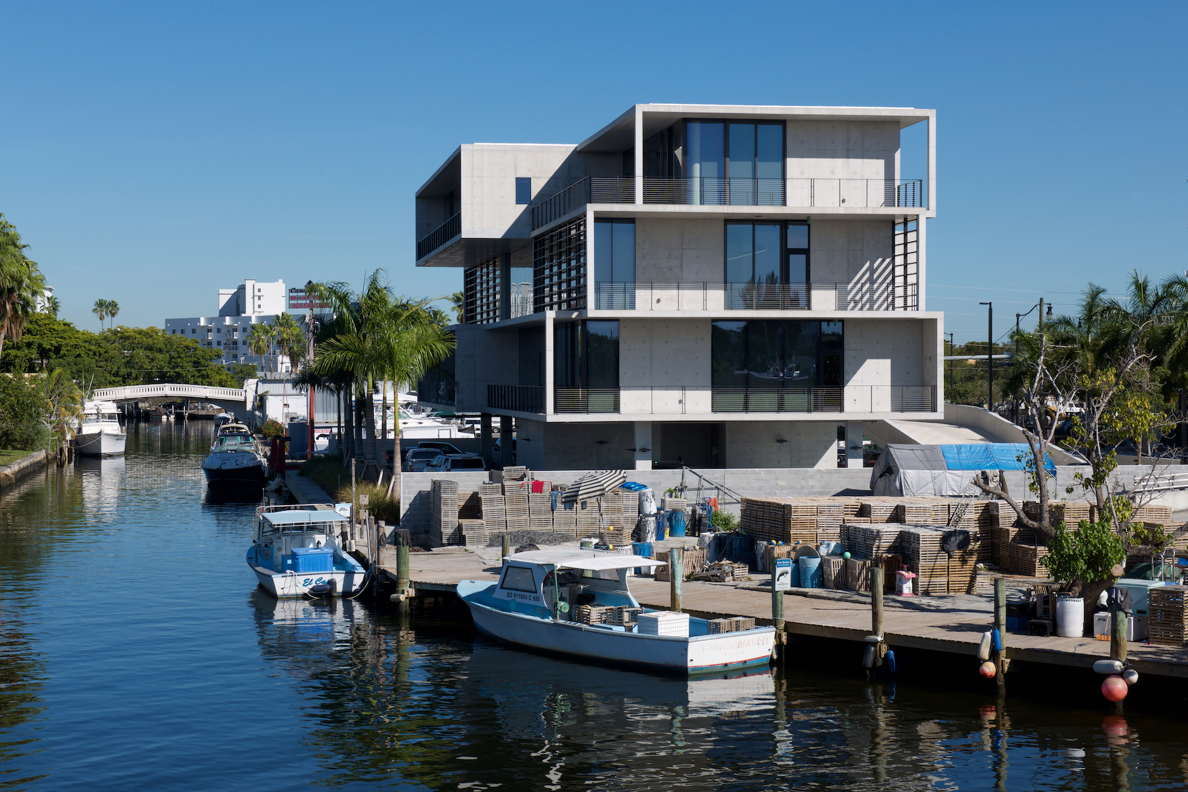The List’s Project Spotlight column features unparalleled projects created by our forward-thinking List members. By going straight to the source—and having the designers demystify the methods behind their own designs—we hope to enlighten and inspire our creative audience to further push the boundaries of what is possible in the realm of design.
Brutalism can be beautiful.
Though the aesthetic is a divisive one, Oppenheim Architecture has recontextualized the movement beyond its wartime origins with the introduction of its newest structure: GLF Construction Corporation’s new Miami headquarters.
Construction and concrete might not be the buzziest of words, but Oppenheim has managed to execute a headquarters that is, at least in architectural terms, undeniably sexy. And it’s the perfect fit for a legacy firm that has been based out of Miami for the past 20 years—as GLF, an Italian firm more than 100 years old, has.
Modular-looking yet assembled completely on site, GLF’s new home is a cheeky nod to the company’s own designs, which are primarily of the infrastructural variety. GLF’s new HQ, which does away with preconceived aesthetic prejudices, is a blueprint for ’10s-does-’70s done properly. Below, project architect Juan Calvo breaks down how they arrived at and executed the expectation-contorting structure.
Oppenheim Architecture is a member of The List, the destination for all things Surface-approved. Want to join The List? Contact our team to find out how to apply.
APPLY
Inspiration: GLF picked a site on the side of the Miami River. This isn’t a typical city river; the context is very industrial. When we visited the site, we were inspired by the industrial activities: the freight boats and barges, the containers, and so forth.
The mass comes from the stacking of containers on the boats, an elongated shape that echoes the horizontal proportions of boats. The use of concrete is inspired by the utilitarian nature of the material and by the work that GLF does. Further elements, like the stainless-steel guard rail, are also reminiscent of the ones used on ships.
Challenges: The site is very small, which made the construction complex. We also integrated parking into the building, on the ground and second level. The parking lots are connected through a sculptural ramp that was challenging to design. The building department was uncertain which codes to apply to us, as we were one of the first to build on this part of the river. The city loved the project and the meaning it had to redevelop the area, but we had to navigate different visions in terms of river accessibility and pedestrian-friendly environment. The last poured-in-place concrete building in Miami was built in the ’70s; it’s a very complex construction process.
Materials: Poured-in-place concrete and hurricane-resistant 12-foot high windows by Glasstech. (Approximately 70 to 80 percent of the facade is glass.)
Takeaway: The project is helping to spearhead revitalization in the area. It’s a very modern building that is refreshing to encounter by car or boat.
VIEW ON THE LIST




