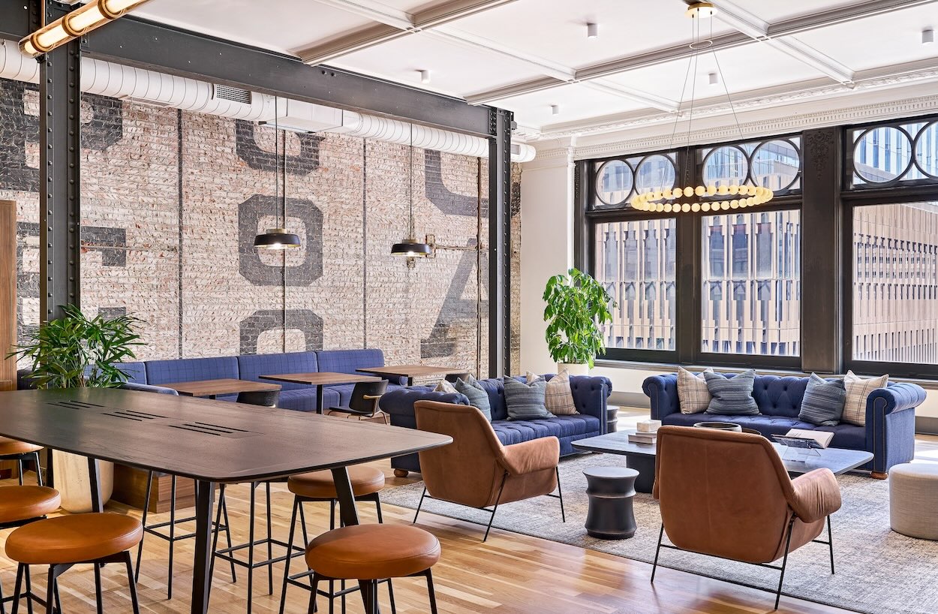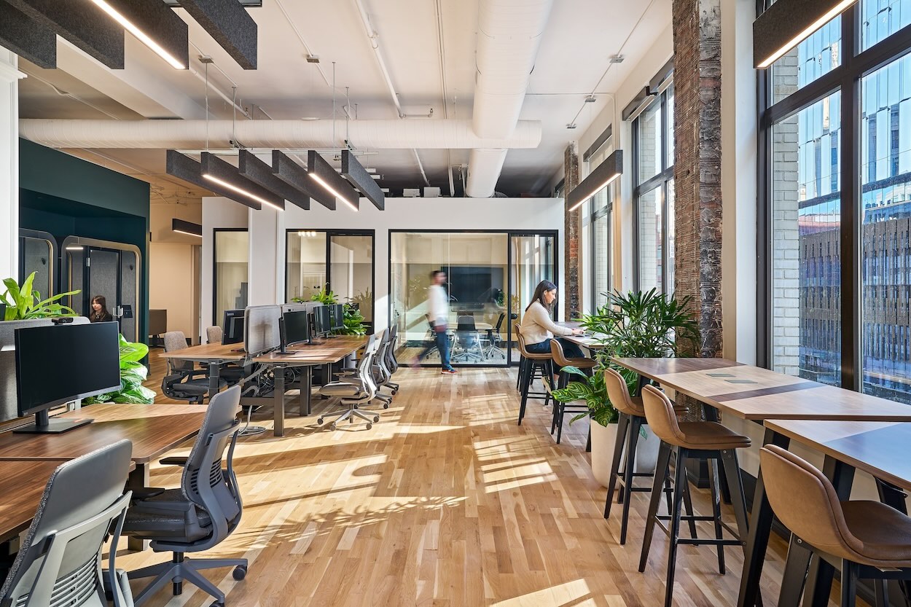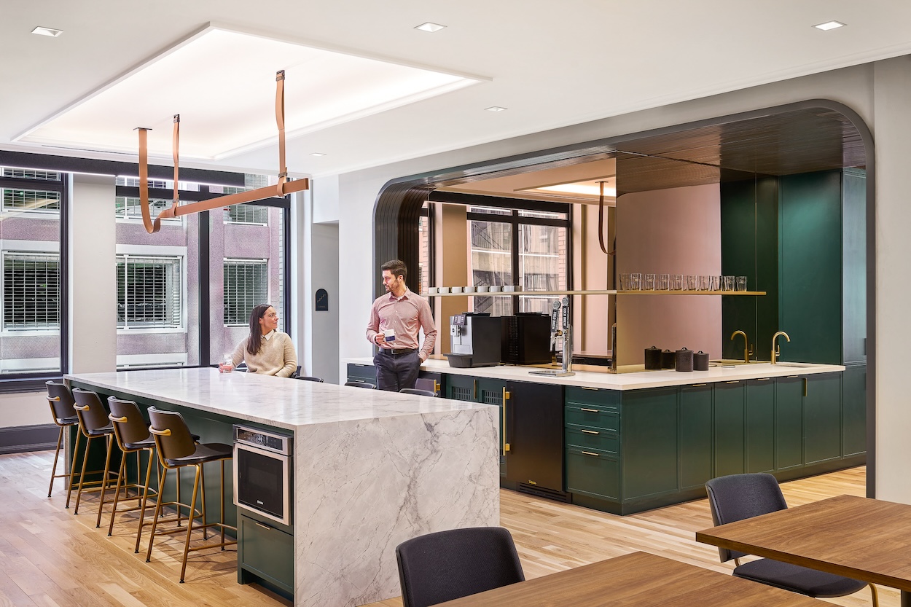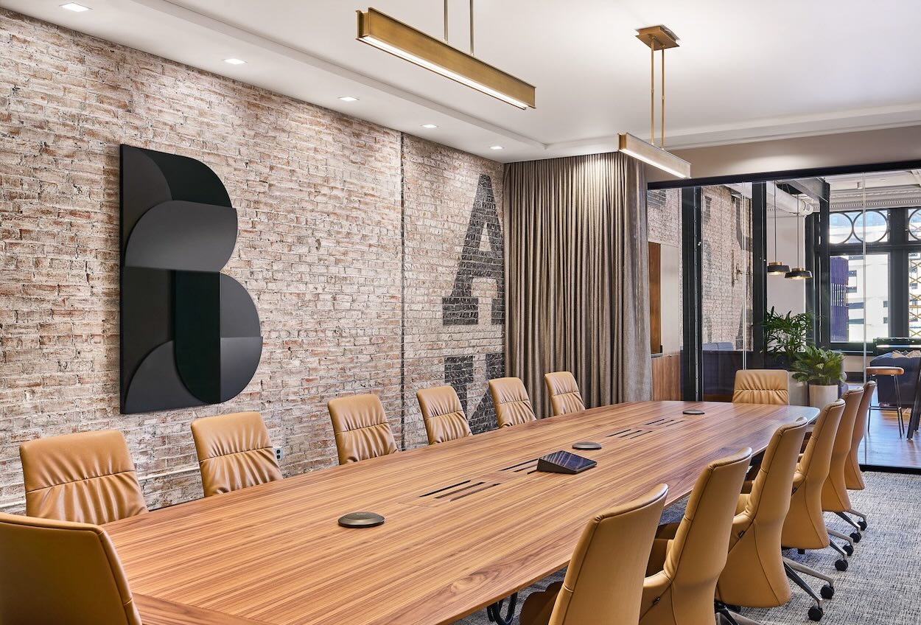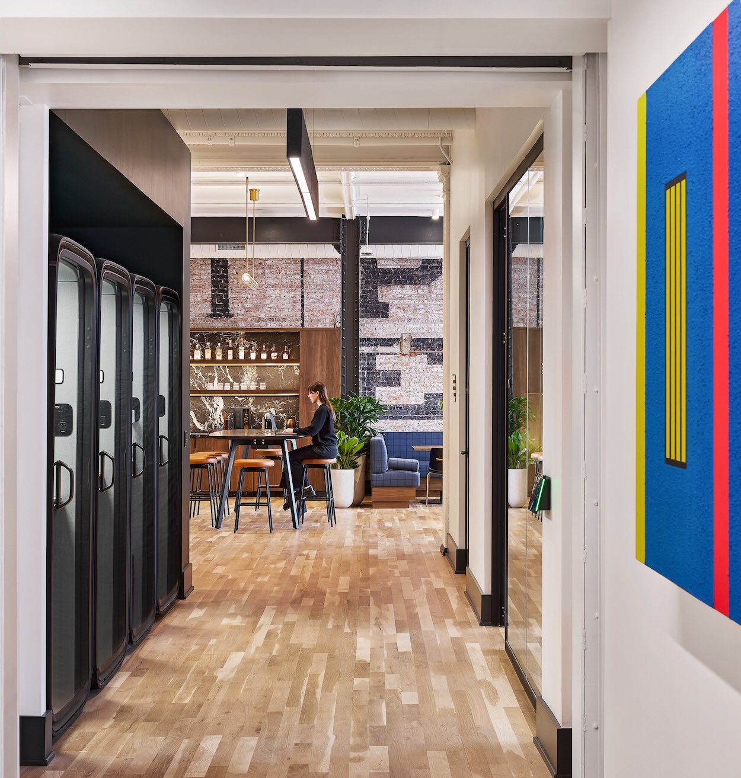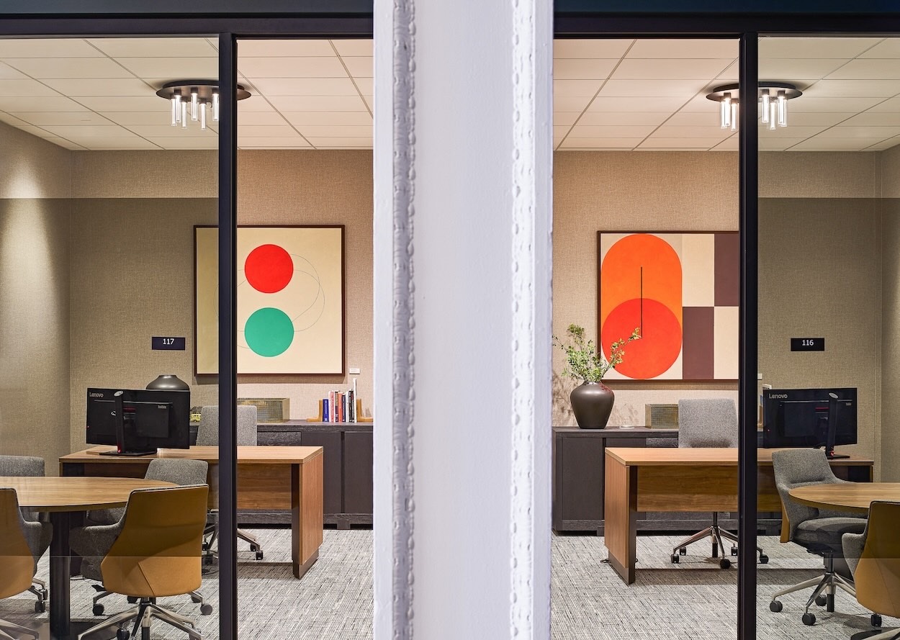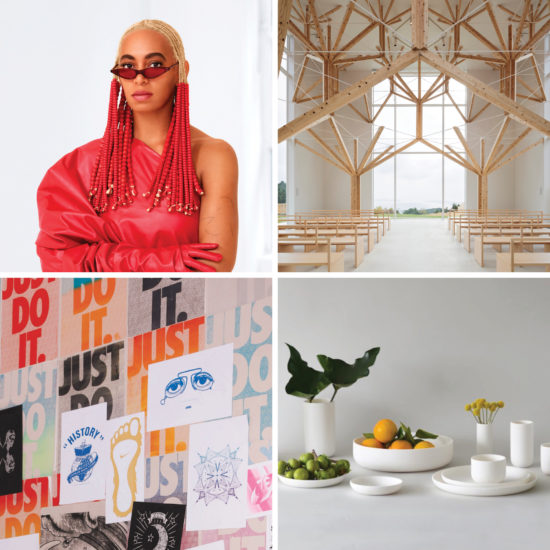It’s hard to imagine a more apt partner than Pophouse to realize the new Detroit office for the automotive practice of international consulting firm Roland Berger. The interiors studio harnessed its built-environment expertise, hospitality-driven point of view, and local roots to create a “modern-day tailored workplace,” in the words of senior interior designer Pamela Janisse, who prioritized “intuitive wayfinding,” as well as connection, ease, and comfort. Connection was a literal and figurative directive for the team, whose biggest challenge was merging two adjacent historic brick buildings into a contemporary and cohesive place of being for Roland Berger’s team and clients.
Below, we take a closer look with Janisse.
Firm: Pophouse
What was the vision behind the project?
To revitalize and connect space within two historic Detroit buildings that had long sat empty. The client’s new space spans two floor plates, the distinct sides separated by original brick cladding. Two connection portals establish continuity between both sides. The historic reception entry spills into conference and lounge space meant to foster connection and comfort. The opposite side functions as focus space with workstations, private offices, and phone booths. The entire office has a layered residential quality to convey an innate sense of ease and comfort.
What colors and materials are central to the visual identity?
An inky blue that’s part of Roland Berger’s brand is incorporated in a more neutral way. The use of steel, metal, and other industrial elements ties to their relation to the auto industry in addition to recycled materials that speak to the brand’s sustainability initiative.
What stands out to you the most now that you’ve finished it?
The space is incredibly comfortable to work in as we incorporated layers of hospitality throughout. There’s an element of balance between social and team space to give the user autonomy over their style of work.
References of inspiration?
The company’s rich European heritage, and the spirit and momentum of Detroit.
Favorite detail: The kitchen. We spent a lot of time discussing amenities and flow. It feels very residential while performing at a commercial level. We struck a nice balance between being functionally appropriate while being beautifully designed and a great place for the team to connect.
A welcome distraction: We were able to spend a lot of quality time with the client on-site as we were in the midst of our own office renovation. As a result we were able to build a really strong relationship with not only stakeholders but the entire Roland Berger team.
Next project on the horizon: The lounge and speakeasy Saksey’s in Detroit.
