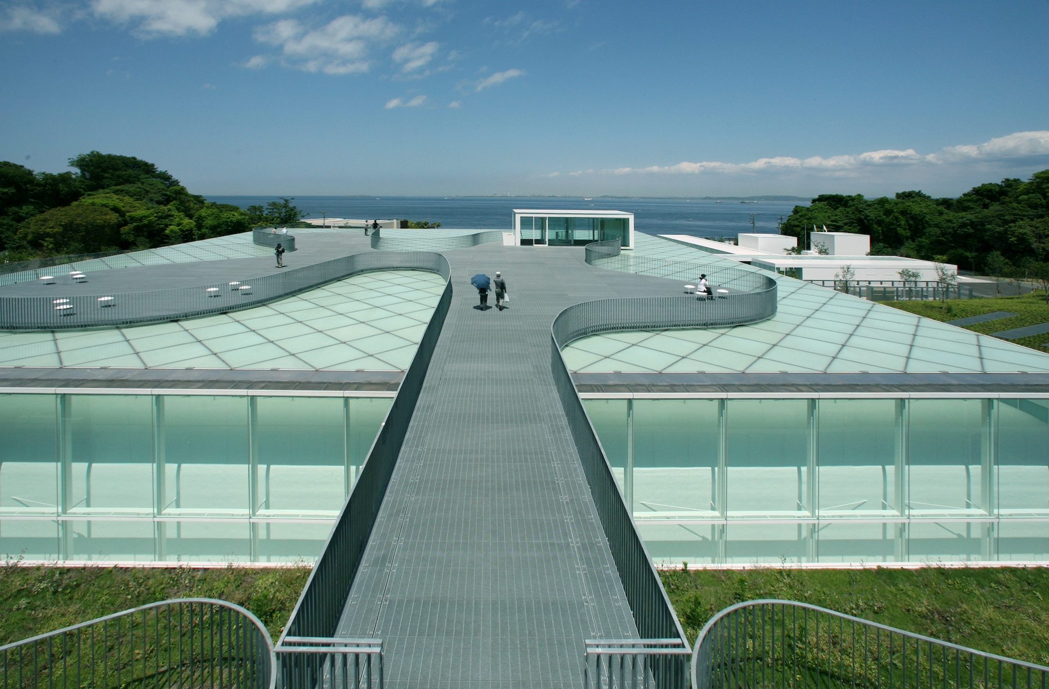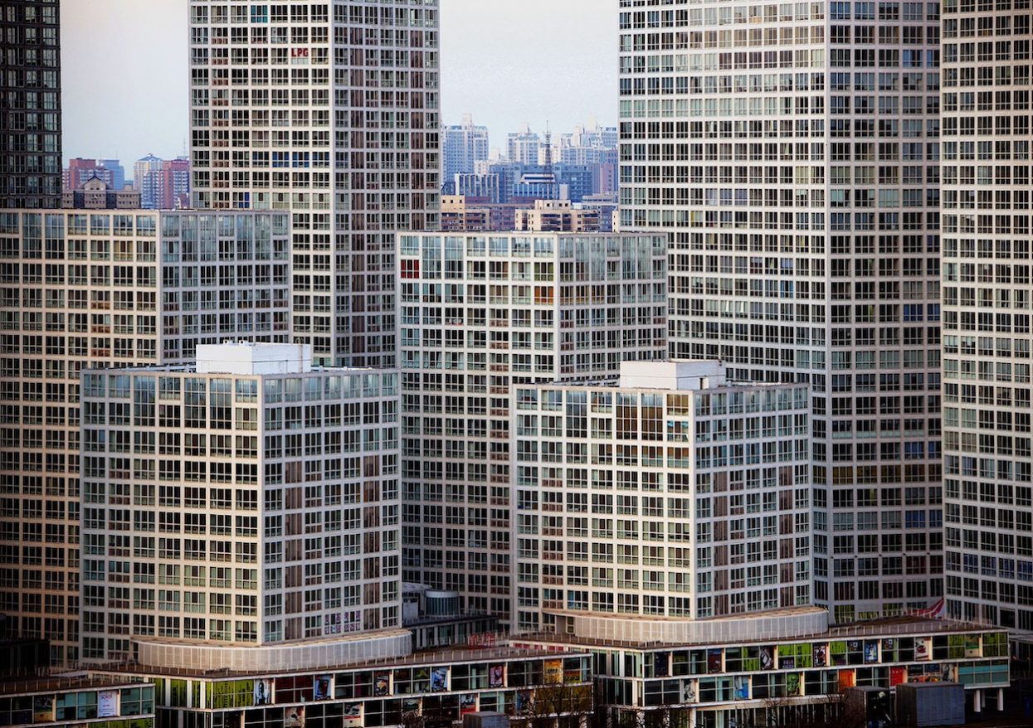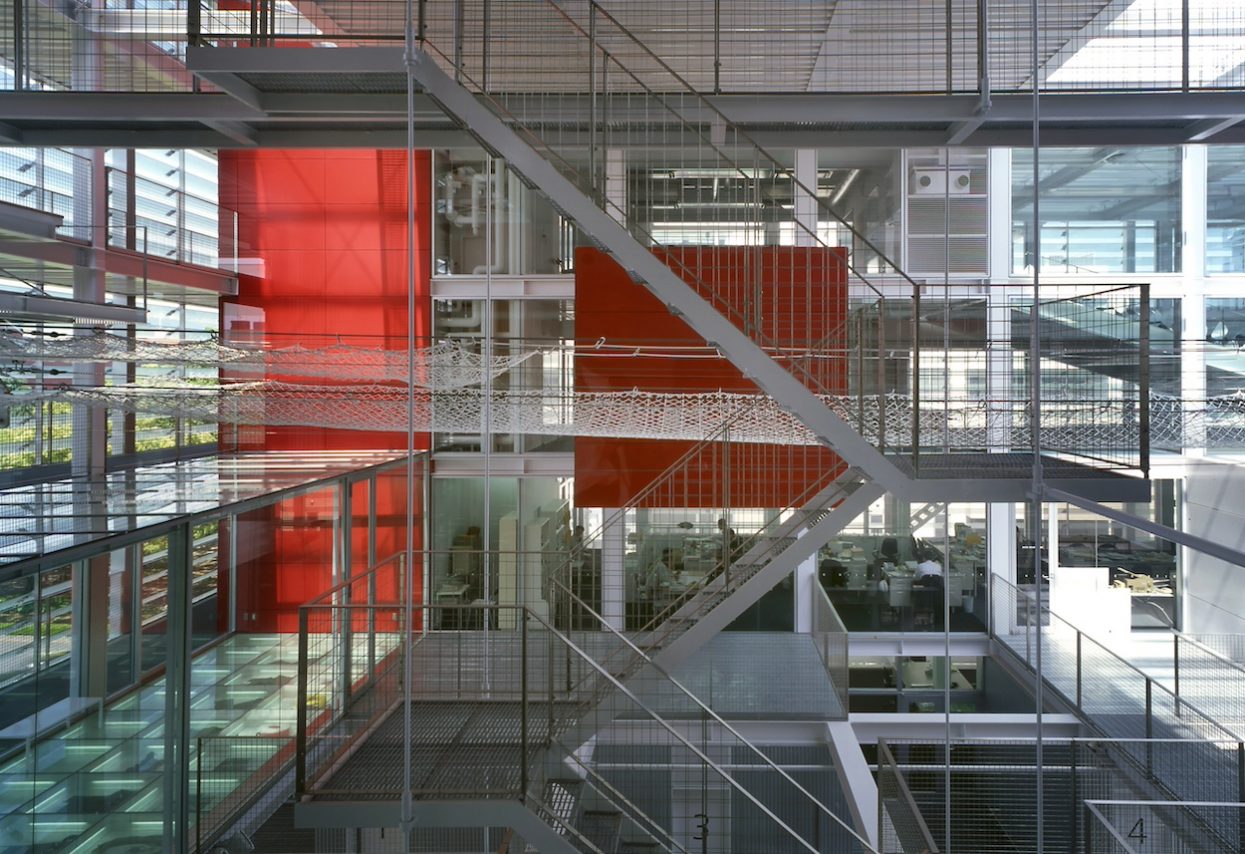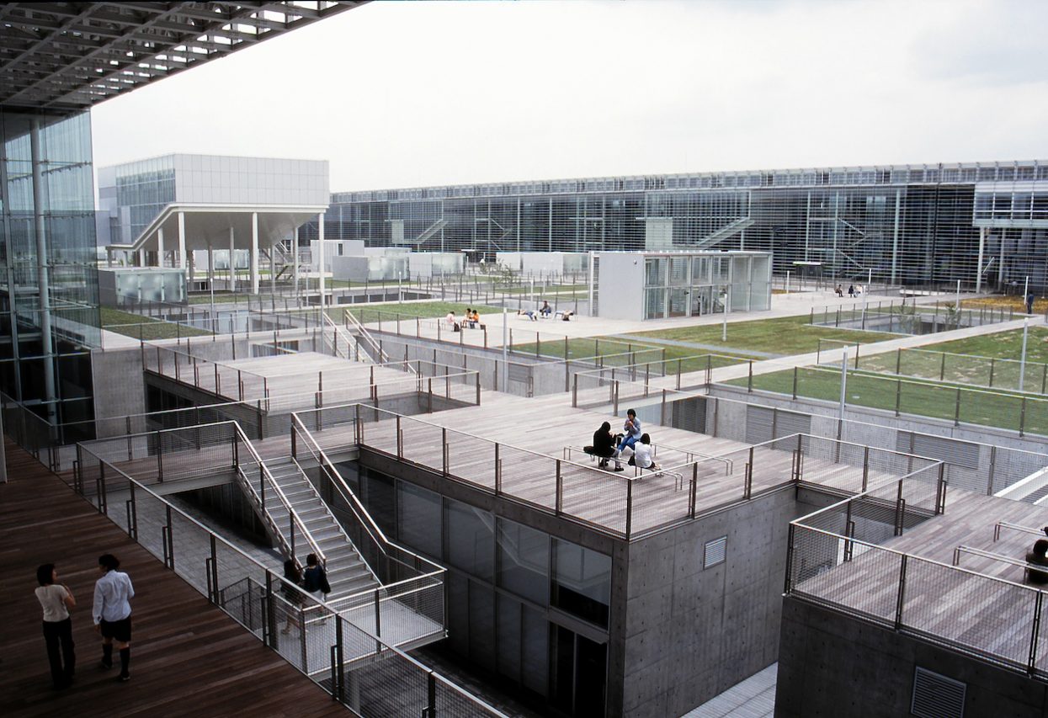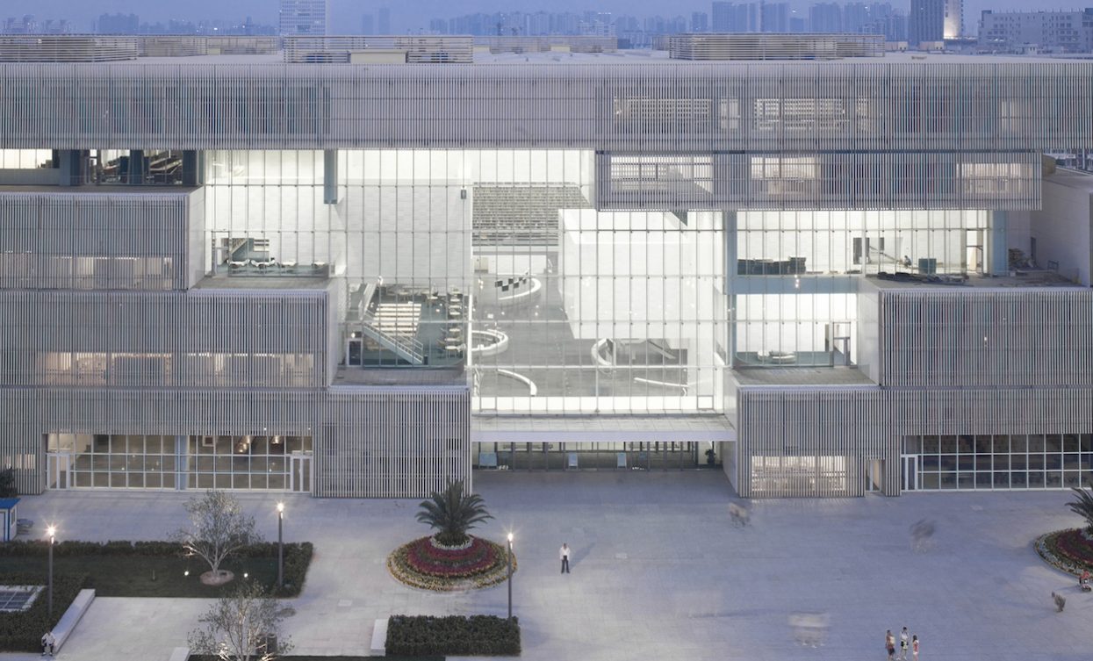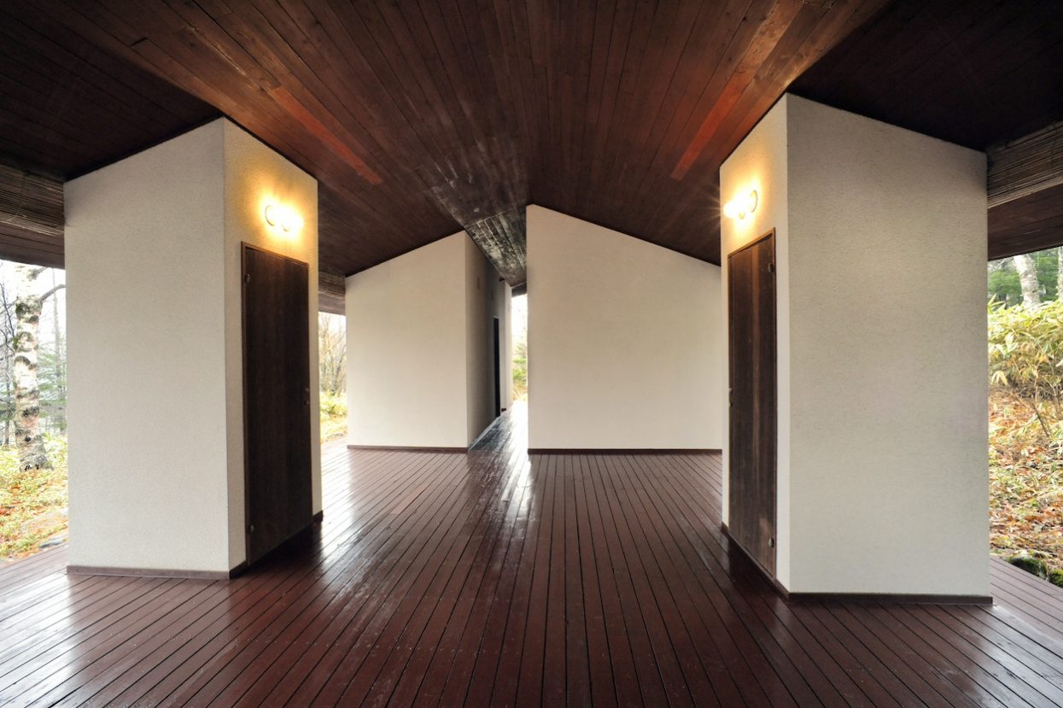Riken Yamamoto grew up in a house that would have a formative impact on his architecture. Modeled after the traditional machiya, the wooden townhouses found in Japan, the structure housed his mother’s pharmacy in the front and their living space in the back. “The threshold for one side was for family, and on the other side was for community,” he said. “I sat in between.” After graduating from Nihon University and Tokyo University of the Arts, he spent months traveling the world with his mentor to study the dynamics between public and private space. Launching his own practice, Yamamoto & Field Shop, followed shortly after, where he designed a few private residences before launching into large-scale social housing projects inspired by how machiya foster community and collectivism among neighbors.
Yamamoto has spent his career designing buildings deeply embedded in upholding community life, a pursuit that earned the 78-year-old this year’s Pritzker Architecture Prize, regarded as the industry’s highest honor. His selection is a welcome addition for a prize that, especially in recent years, has eschewed fashionable “starchitects” in favor of more obscure practitioners who prioritize local vernacular, social housing, and a commitment to place. Yamamoto fits that bill—his five-decade career has yielded a consistent body of work defined by cubic forms built in pursuit of collectivism. “To recognize space is to recognize an entire community,” he says. “The current architectural approach emphasizes privacy, negating the necessity of societal relationships. We can still honor the freedom of each individual while living together in architectural space as a republic, fostering harmony across cultures and phases of life.”
Whether a mixed-use development, airport facility, or primary school, nearly all of Yamamoto’s buildings reflect this approach. The Hiroshima Nishi Fire Station is almost entirely transparent, revealing the daily activities and training of firefighters to passersby. Ditto for the nine glass-clad buildings at Saitama Prefectural University, which allow views from one classroom to another to spark curiosity. When Japan entered rebuild mode following the 2011 Tōhoku earthquake, Yamamoto founded the Local Area Republic Labo, an institute dedicated to community activities that leverage architecture in service of revitalization. “One of the things we need most in the future of cities is to create conditions through architecture that multiply the opportunities for people to come together and interact,” says Alejandro Aravena, jury chair and the prize’s 2016 laureate. “He is a reassuring architect who brings dignity to everyday life. Normality becomes extraordinary. Calmness leads to splendor.”
