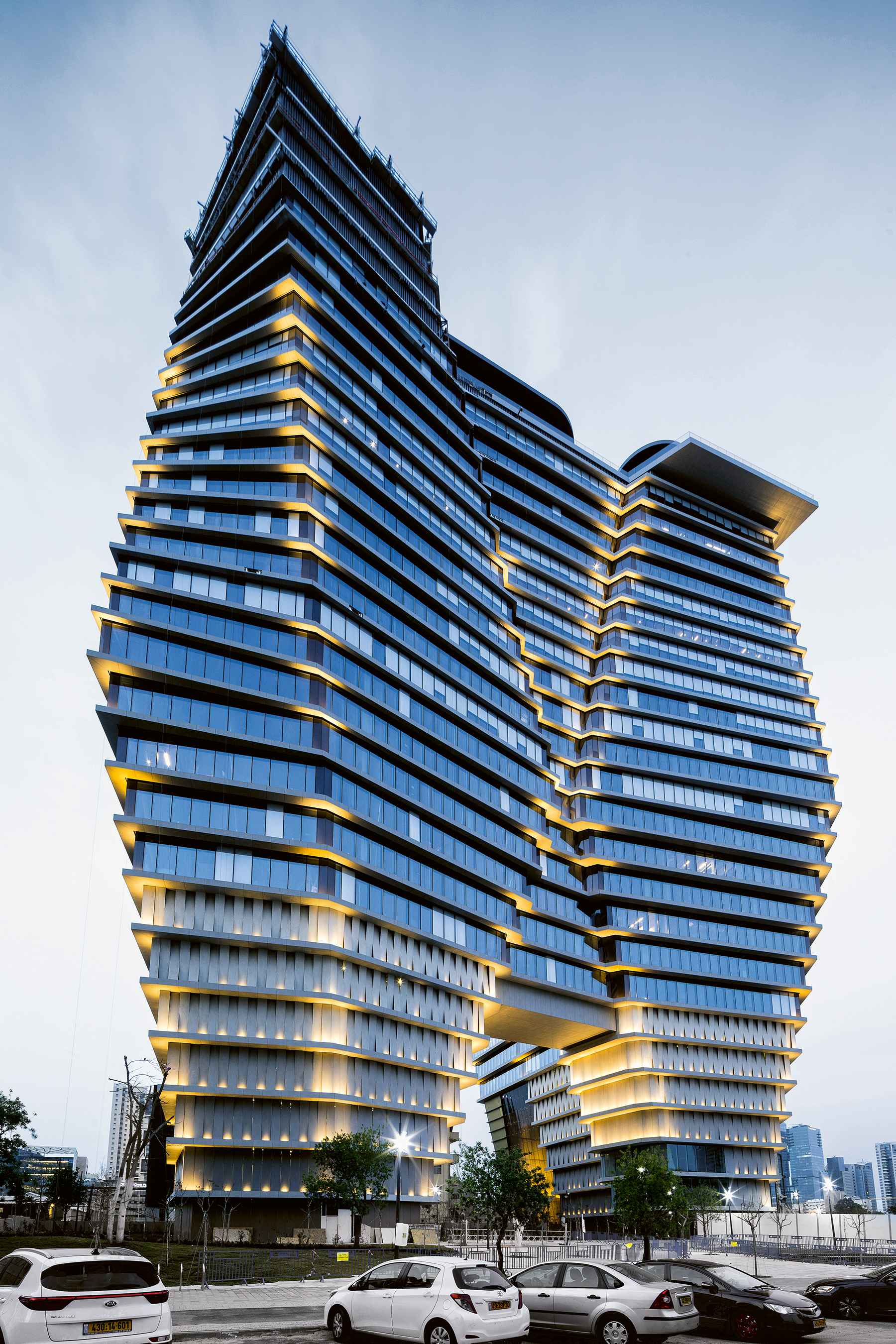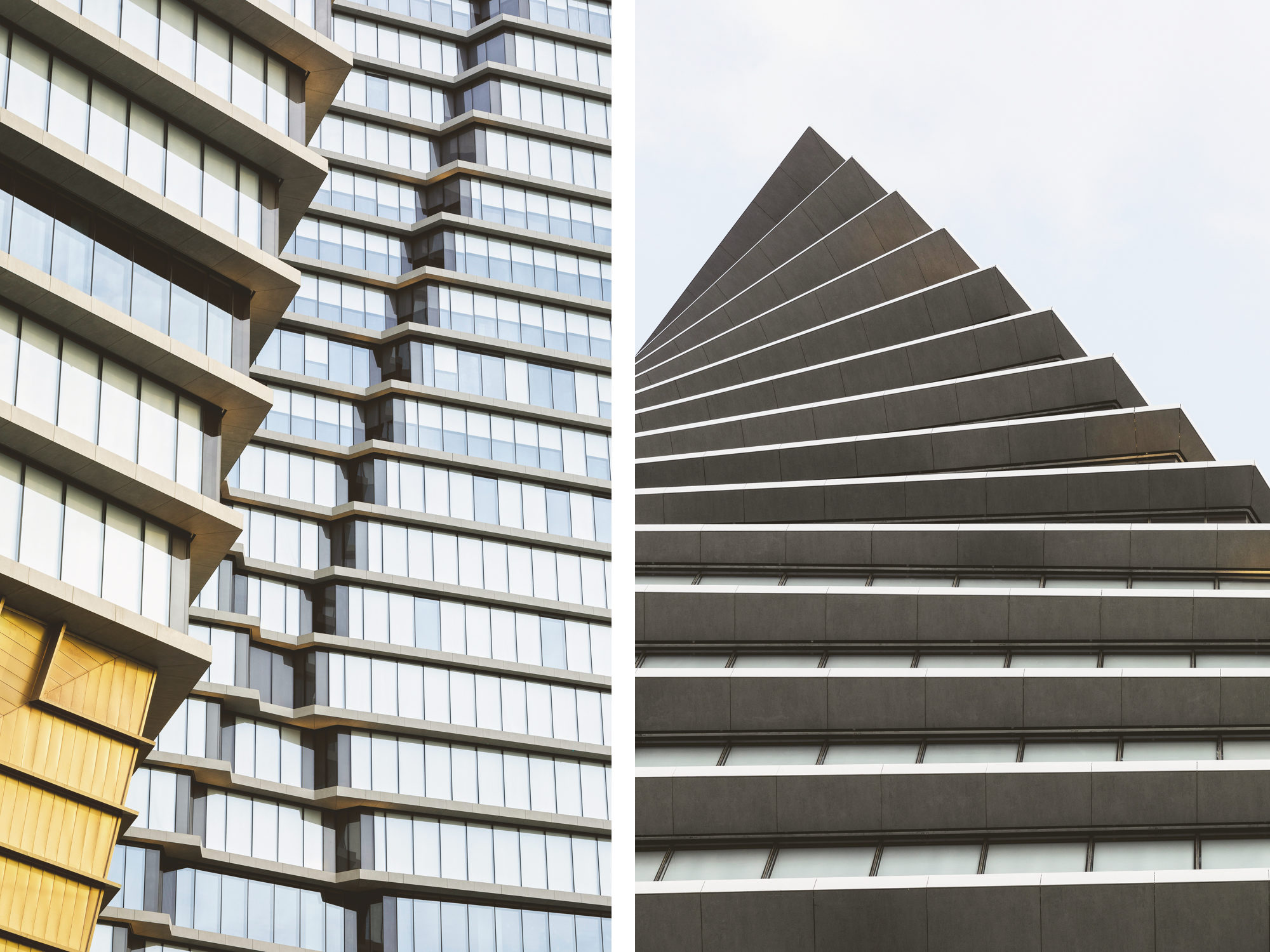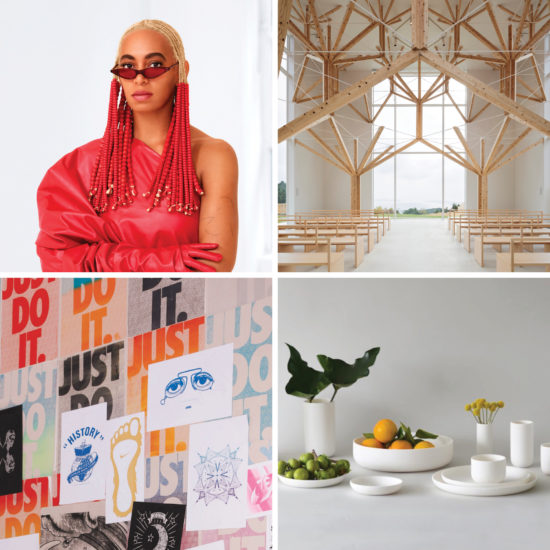— Ron Arad sourced more than 300,000 square feet of Dekton by Cosentino in 10,000 custom shapes and six colors to clad the tower from its ventilated facade to interior wall cladding.
— The widening towers, which are seamlessly connected by a vast bridge, form an ‘X’ pattern, letting air pass through the gaps while creating a distinctive texture.
— “Aesthetics and functionality aren’t enemies but rather friends, and I don’t take part in contests over who’s tallest and who’s the best-looking,” says architect Ron Arad, who partnered with local firm, Yashar Architects, to design the unconventional structure.
— Although functioning as an office complex, landscape architect Lital Szmuk aims to attract pedestrians in the ground-level plaza, which consists of “a concrete surface with round holes in it that are openings for trees” as well as “benches and ecological pools.”
— An expert at manipulating aesthetics and function, Arad placed the infrastructure and machinery on lower-level floors, letting the roof function as a public space complete with an upscale restaurant.
— The offices, beginning on the seventh floor, feature windows clad with an innovative glass that prevents glare while also bringing optimal sunlight.


