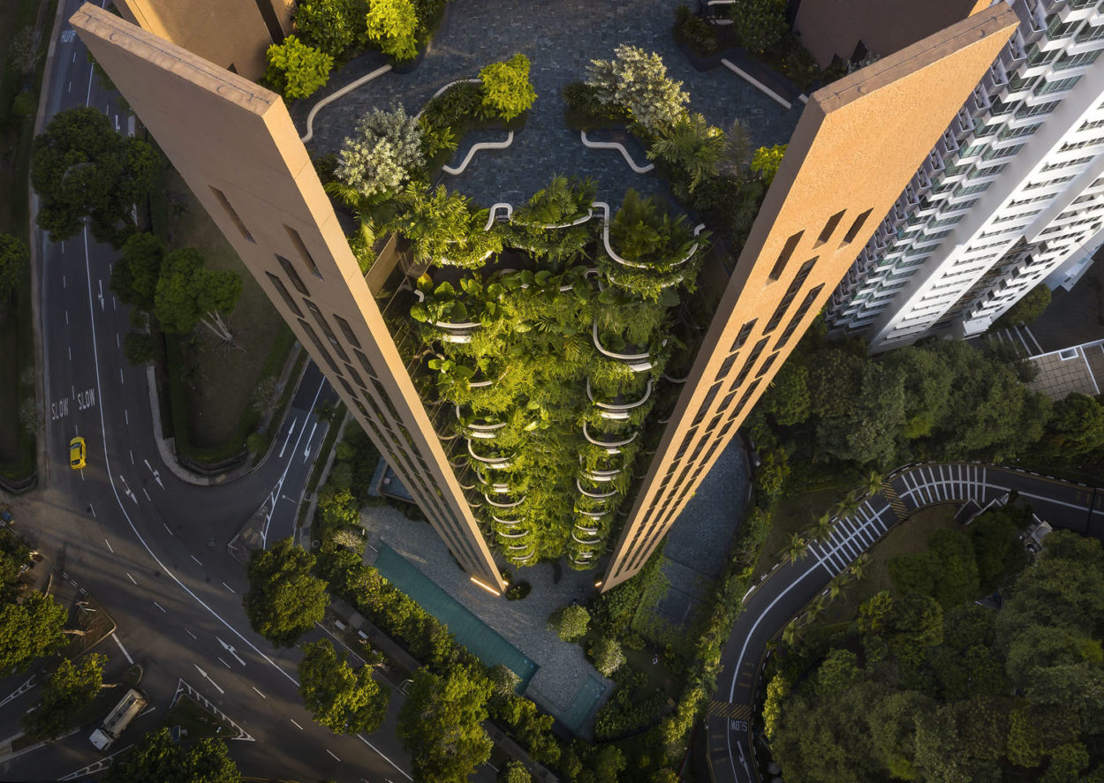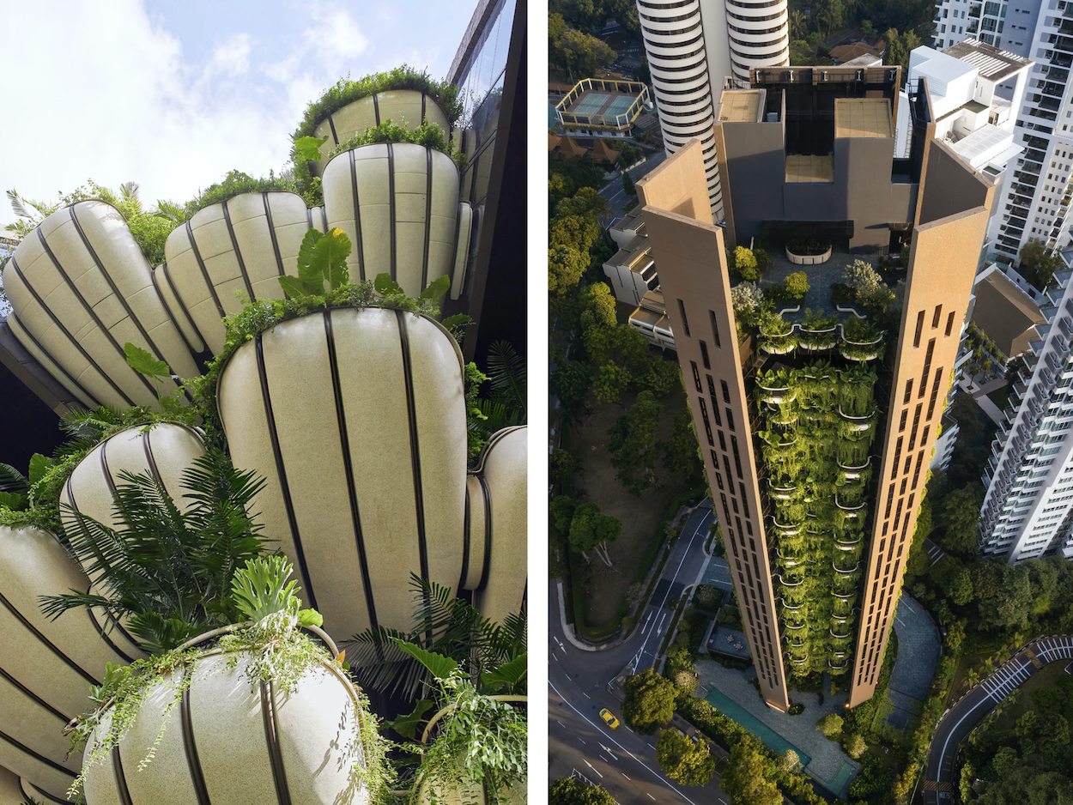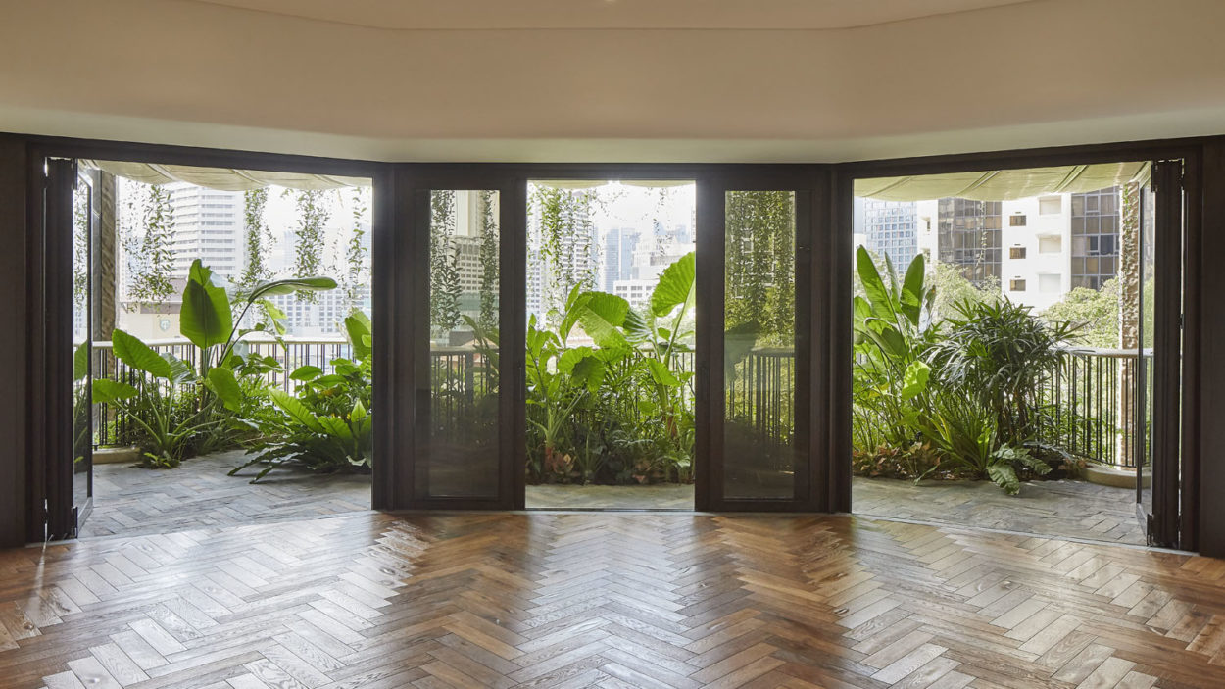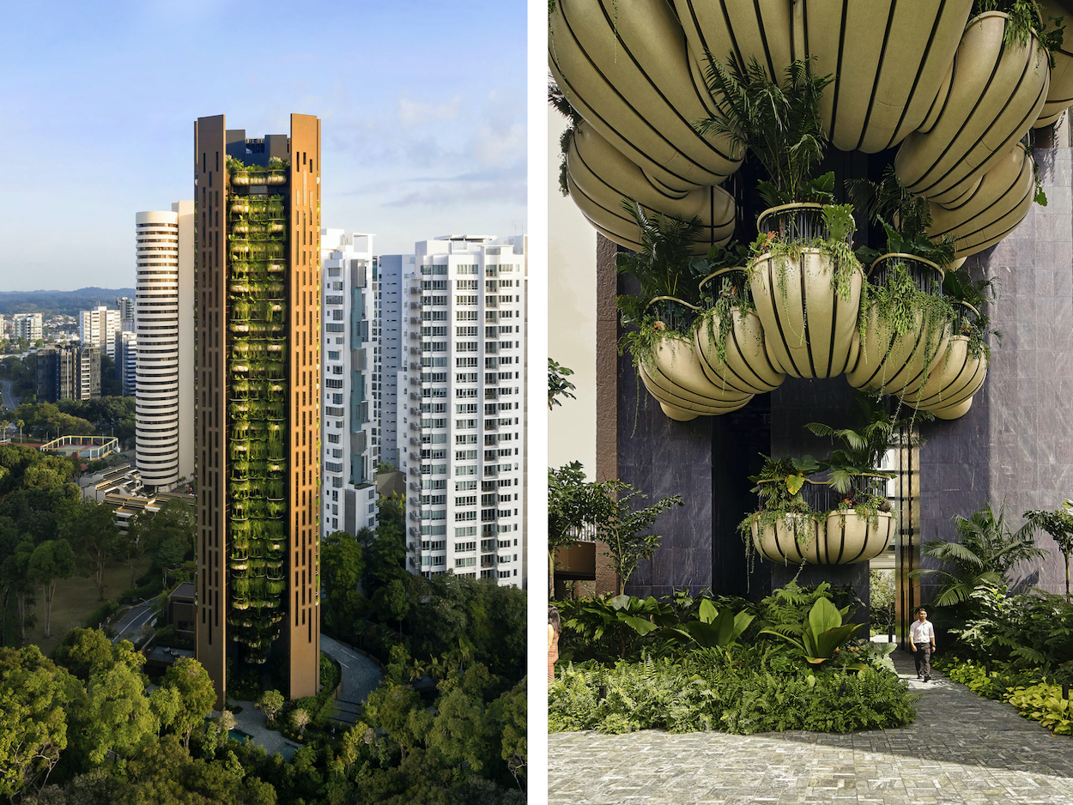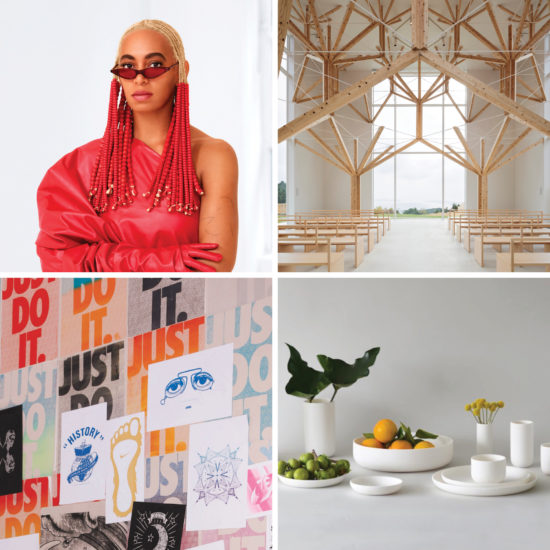Spatial Awareness is a new column that hones in on a standout element of a new project deserving of a deeper look. In this edition, we train our lens on the jungly shell-like balconies of Heatherwick Studio’s new Eden residential building in Singapore.
Inspired by former Singaporean prime minister Lee Kuan Yew’s “city in a garden” vision over fifty years ago, Heatherwick Studio’s design for Eden is a radical departure from the glass-and-steel tower typology. The firm’s first residential project in Asia is a cylindrical structure whose distinctive facade is a three-dimensional abstraction of the country’s terrain. A chasm reveals the interior spine’s verdant plant life draping each apartment’s balcony resembling the shape of an oyster shell, an assortment of over twenty flora species that collectively create the appearance of a vertical garden. The result is an addition to Singapore’s skyline that is both idiosyncratic and contextual to its verdurous landscape.
Below, we ask Mat Cash, Heatherwick Studio partner and group leader on the project, about Eden’s most striking attribute.
Firm: Heatherwick Studio
Instagram: @officialheatherwickstudio
Practice location: London, United Kingdom
Project: EDEN
What were you visualizing before you put pen to paper?
Our first response was to understand how we could design something truly contextual to Singapore. Before doing anything, we looked at how we could distill the spirit of Singapore and put that into a building. The concept of the “city in a garden,” which was the cornerstone of how Singapore was founded, seemed really important. So we knew that the proximity to greenery, nature, and how you interact with it would form the basis of how we would approach the project. The key relationship would be the interactions between the building, the natural world, and home comforts.
What colors and materials are central to the visual identity?
The dark oak color of the façade plays a vital role in differentiating EDEN from the surrounding developments. Finding that ideal tone that would appear natural and complement the concrete required more than a hundred shades of deep reds, purples, and browns to be tested under the Singaporean sun.
Then, there was also the exposed polished concrete on the underside of the balconies and planting, which helps to form a contrast to the darker facade. The balconies’ shell-like shape protects and lifts the greenery into the air, almost as a gift to each residence, but also gives Eden a unique visual identity.
In terms of space, how does the layout flow?
It was imperative that when the windows and doors were open in each apartment, there would be a seamless connection between the internal spaces and the landscape outside. We deliberately tried to blur those thresholds and not have a defined edge. For example, the wooden herringbone pattern on the apartment floors flows out to the balconies, where they are recreated in a similarly toned slate. The balconies themselves vary in size; they are more cozy and quiet near the bedrooms, yet more expansive and inclusive along the main living spaces.
