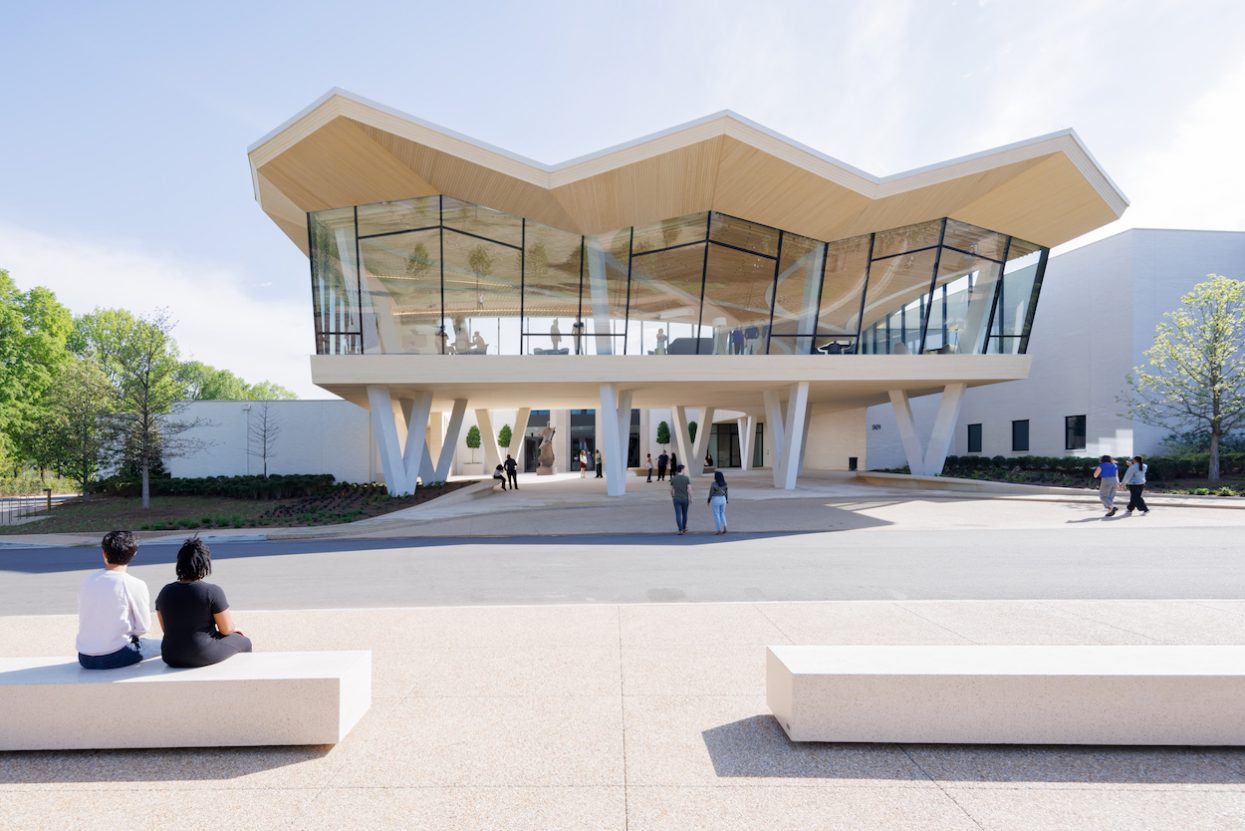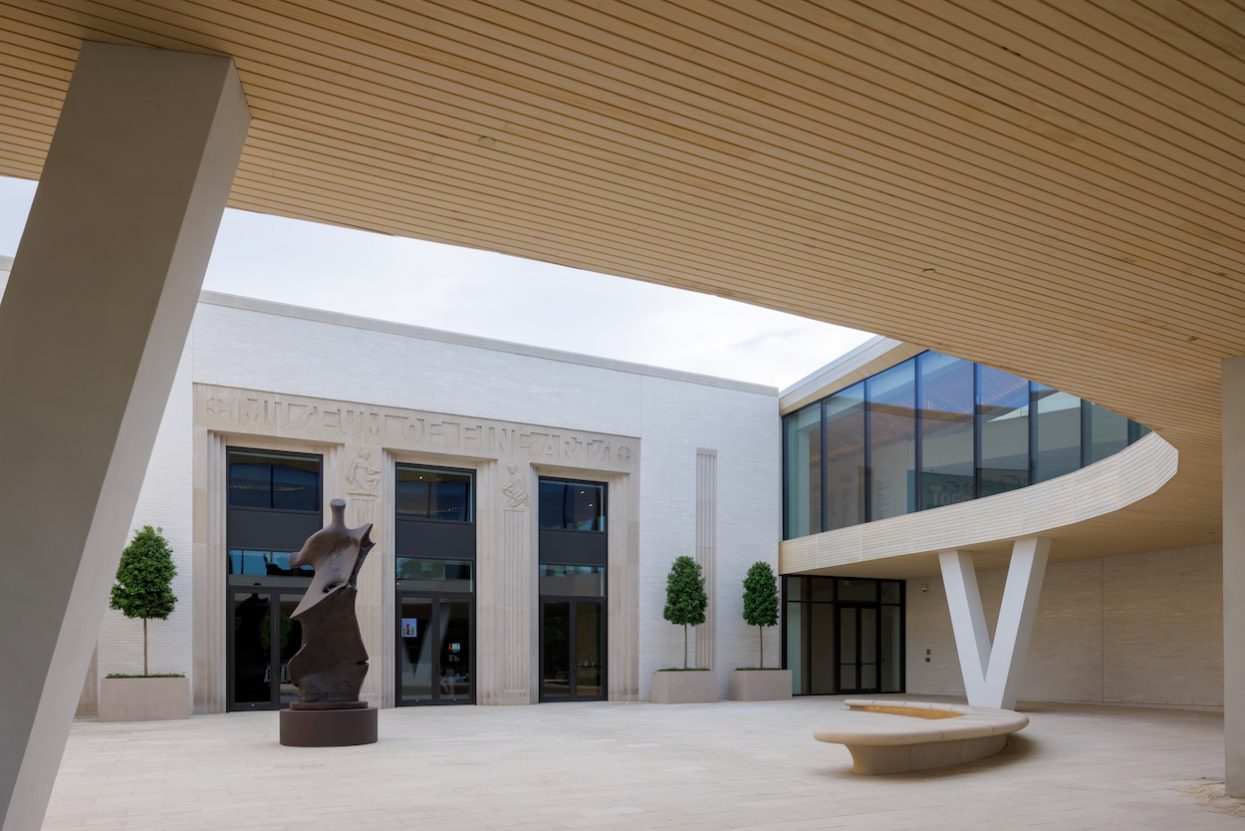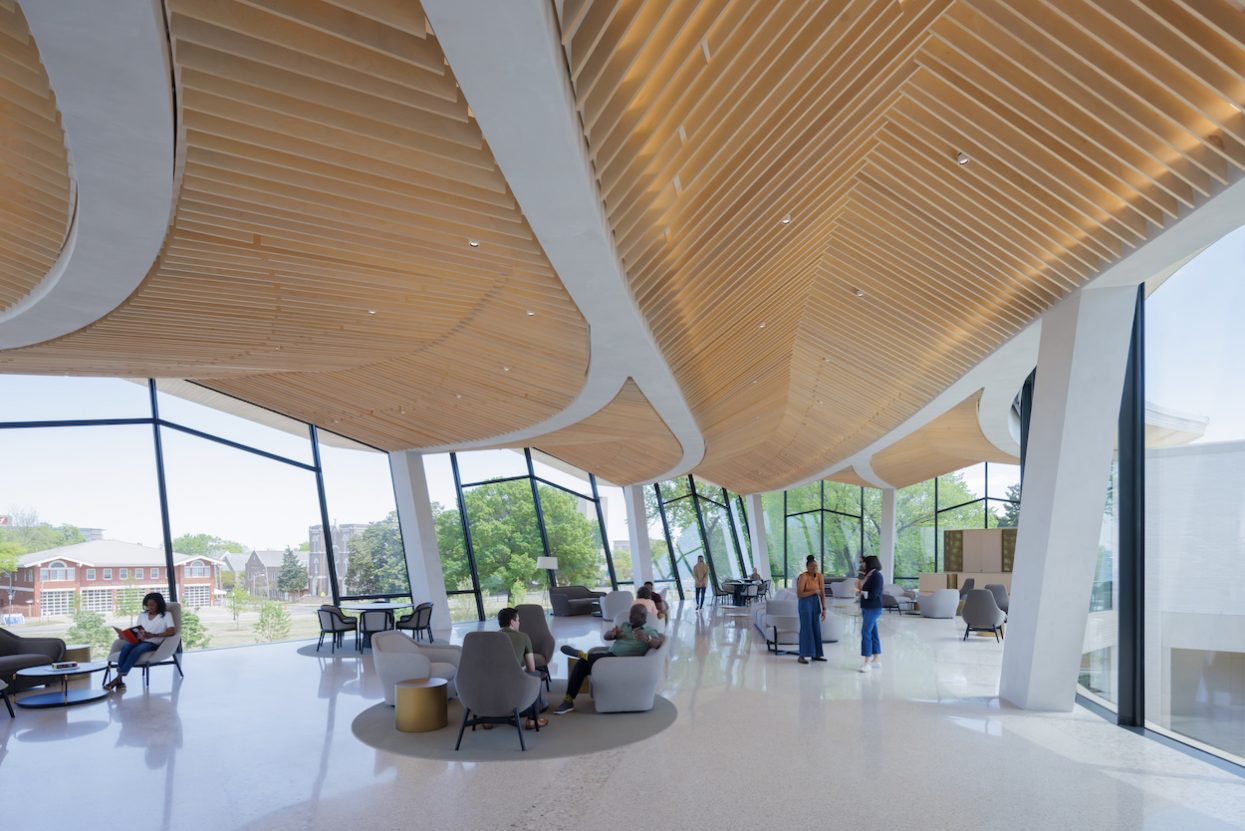Until 2019, the Arkansas Museum of Fine Arts occupied a scattershot structure that, according to executive director Victoria Ramirez, “was a combination of eight different renovations and additions” across its eight-decade history. When museum leadership found themselves sitting on extra funding thanks to a city bond and a capital campaign, they decided an all-encompassing renovation was in order. They hired Studio Gang—the Chicago firm founded by Surface cover star Jeanne Gang and known for deftly combining engineering and ecology—to create a bold architectural identity using the building’s existing skeleton.
Gang’s overhaul, which was unveiled this past weekend after three years, checks all the boxes. The firm devised an organic, swooping structure that snakes from one end of the museum to the other and gracefully unifies the campus. “I recognized right away that the building wasn’t organized in a functional way,” Gang said at the museum’s opening last week. “We wanted to hang on to the core aspects, but fix the functionality. I immediately saw this line that went north to south. Sure enough, when we were able to get that as the primary axis, everything fell into place.”
While it may sound like a simple intervention, it was no small feat. The firm spent six months liaising with structural engineers about which of the museum’s buildings should remain intact and which could be removed to support the new central spine, whose stem-like form that expands at the perimeter sparked the nickname “blossom” during the design process.
Visitors still enter through the original 1937 limestone structure’s distinct Art Deco entrance, which opens into a grand staircase leading to the second-floor galleries, where they have clear visibility all the way through to the art school, children’s theater, research lab, and cafe. “That was the great thing about chasing a shape that’s somewhat organic,” says Juliane Wolf, a partner and design principal at Studio Gang. “That blossom could really take on the shape that it needed around the elements that we couldn’t touch.”
The overhaul’s most notable component comes courtesy of the jagged concrete roof resembling origami from afar. Gang used thin cast-in-place panels arranged at angles that not only redirect natural light, but divert rainwater to nearby gardens during Little Rock’s spring and autumn seasons. When it’s sunny out, visitors can enjoy 11 acres of the surrounding landscape, redesigned by Scape to foster biodiversity and extend the museum outside with newly created sculpture gardens. There they can marvel at the blossoming structure above—the Natural State’s reborn landmark that speaks to the potential of adaptive reuse.



