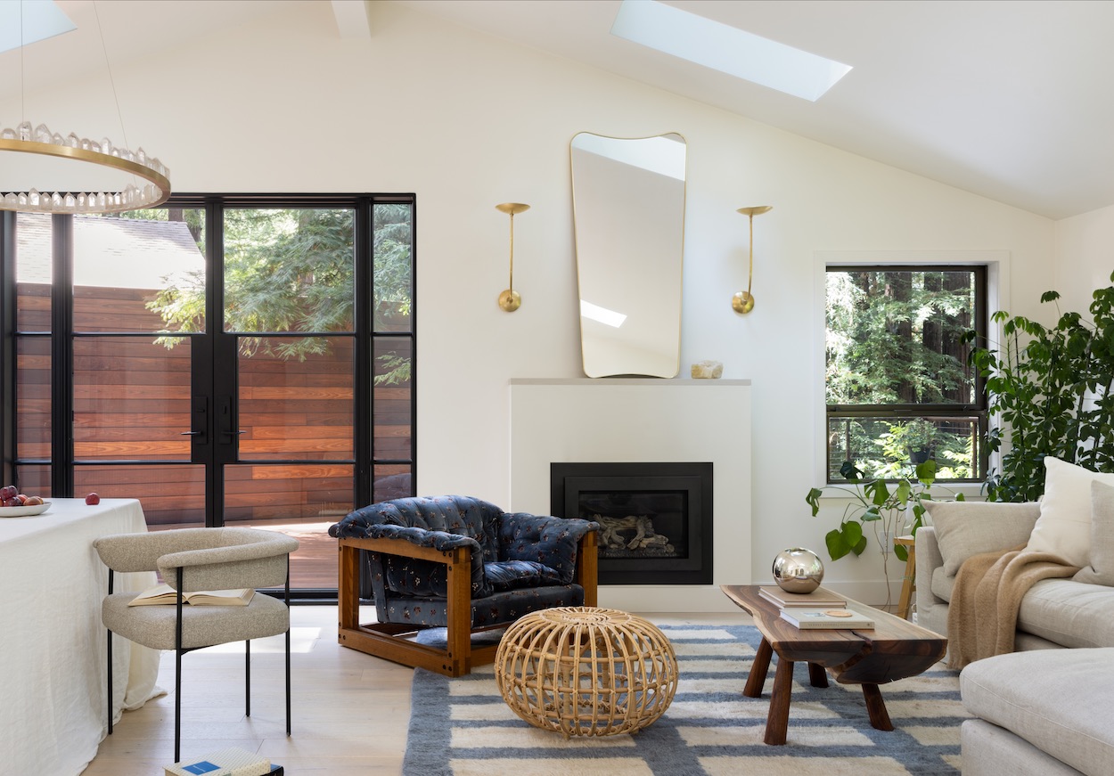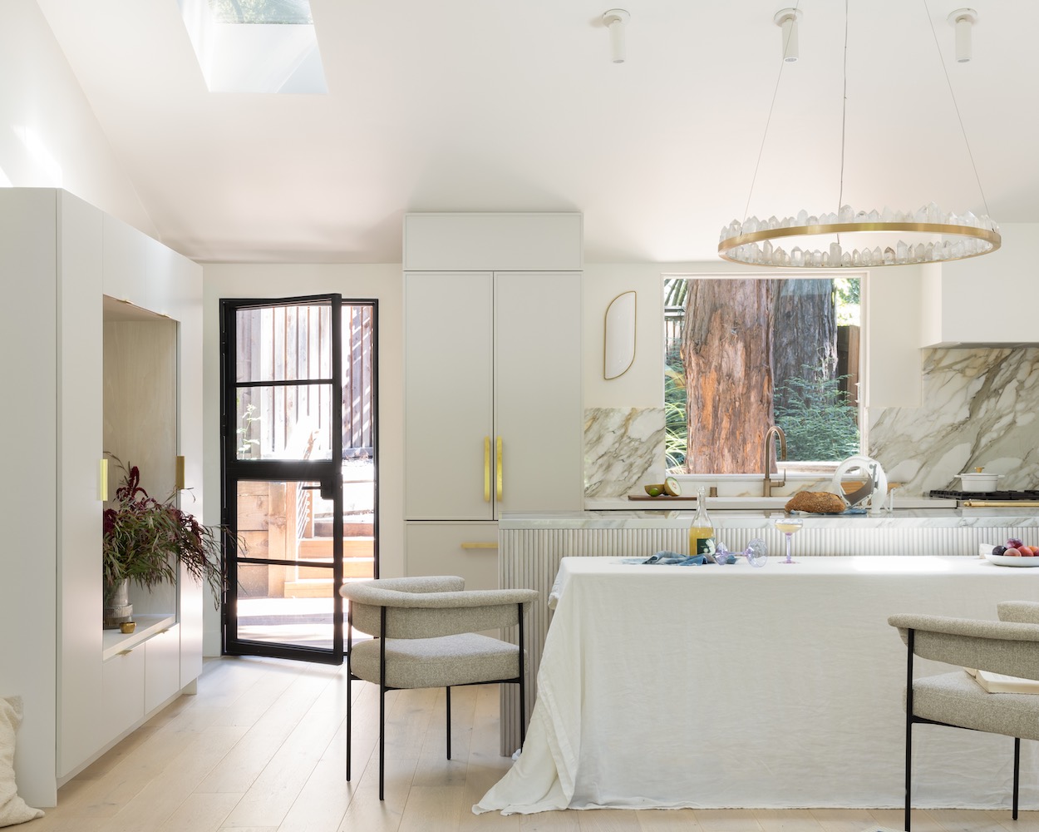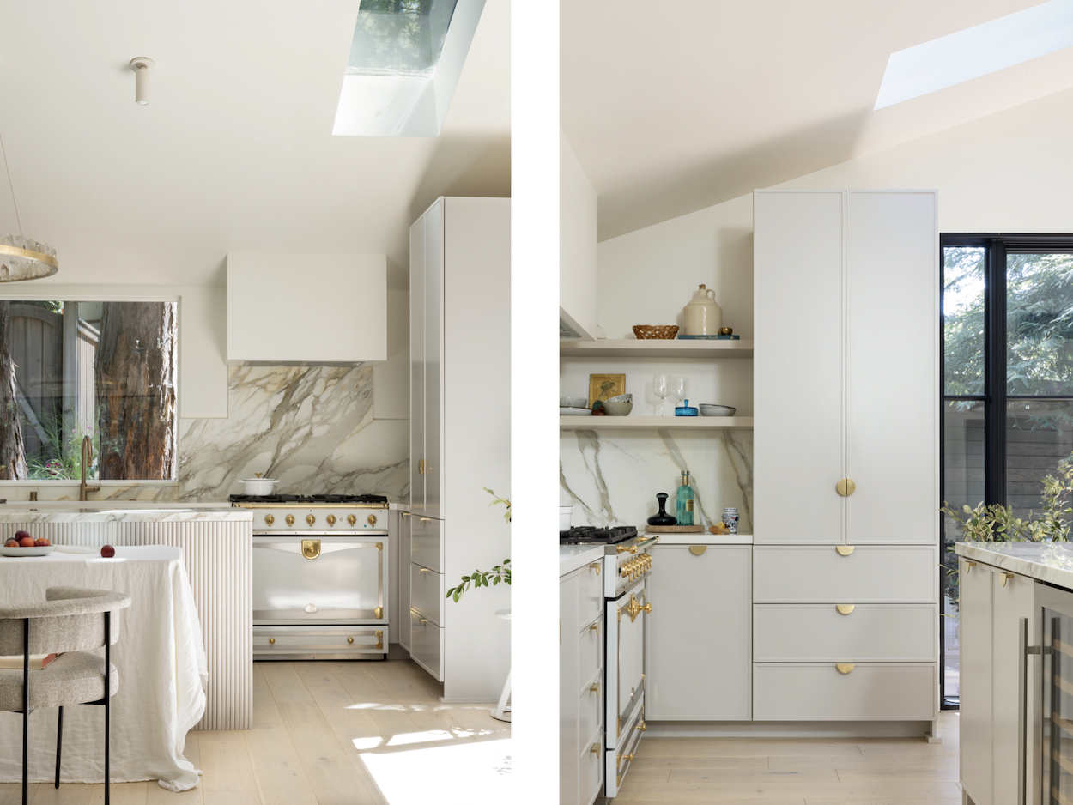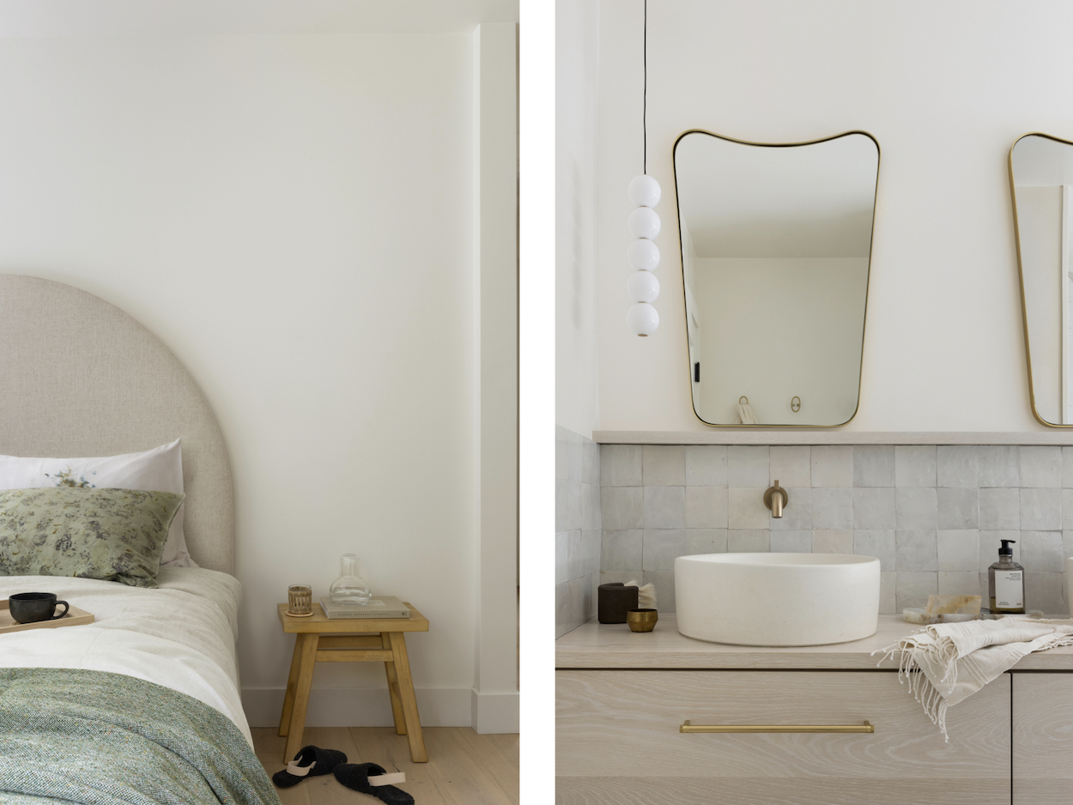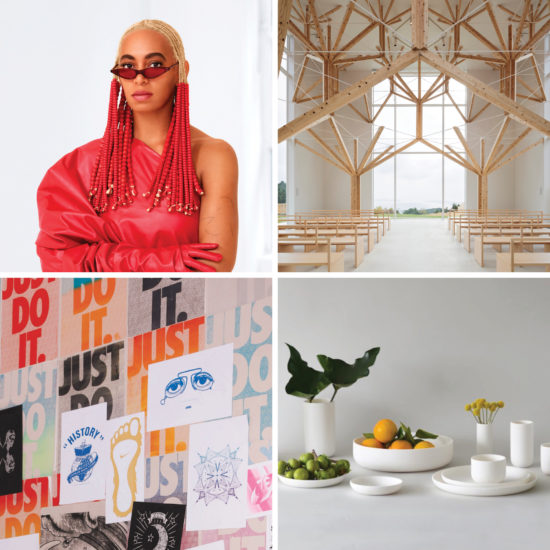Northern California’s redwood forests are renowned for their beauty, so it makes sense that Studio Plow sought to pay homage to the landscape in a jewelbox residence nestled among the foliage of Sonoma County. The studio’s chief creative officer Brit Epperson and designer Avery Smith took the lead on transforming a 1950s-era home into a retreat brimming with pieces emblematic of contemporary design, from Christopher Boots’ Prometheus chandelier to Gio Ponti’s quintessential FA 33 mirror.
Here, we took a closer look at the project.
Firm: Studio Plow
Practice Location: Bay Area
Instagram: @StudioPlow
Key Players: Chief Creative Officer Brit Epperson and Designer Avery Smith
What was the vision behind the Forestville treehouse?
To convert a cozy, two-level vacation home from the 1950s into a permanent residence evocative of the surrounding forest. Beyond the cosmetic renovation, we shifted structural and architectural elements in both the home’s exterior and interior to this end.
Which colors and materials are central to the visual identity?
We focused on creating a space as light and bright as possible. With the home’s location amongst the trees, light is a premium and maximizing it was incredibly important. Utilizing light, natural colors made the interior feel larger and more welcoming.
What stands out to you the most now that you’ve finished it?
When you’re in the home, it feels like you’re floating in the trees. The increased connections with nature help tie the home to its surroundings and extend the living and entertaining spaces. That, and the open floor plan makes it great for entertaining despite its modest size.
What were your references of inspiration?
We wanted to ensure the design was not only a collaboration with the client, but it was infused with her personality. As a modern renaissance woman, her primary goal was to re-envision a space that would allow her to seamlessly host people while enjoying the outdoors. Inspired by this vision, we made it feel cozy and inviting for not just the client and her husband but for their friends and family.
We were inspired by the sun peeking through the canopy of the surrounding redwoods, and the way it plays across the forest floor. The original low ceiling was opened to the roof structure above to create a vaulted ceiling. To give guests and the homeowners a sense of living in the treetops, skylights were added in the new ceiling to capture the breadth of the forest. Together with the new windows, this created a dappled light effect indoors.
Can you share a favorite detail or two?
We love the Christopher Boots uncut quartz crystal light fixture as a nod to the client’s collection of crystals. In the kitchen, we rethought the entire layout with new custom millwork and appliances that hide in the cabinetry with the exception, of course, of the La Cornue range. It’s a showpiece that introduces the story of the client’s French pastry training.
What provided a welcome distraction on the job?
Tarot readings. Our client does these incredible readings and that was a welcome, yet insightful distraction during the project.
Can you tell us about your next project on the horizon?
Haus of Plow: we’re working on our second edit for our curated collection of shoppable objects.
Studio Plow is a member of The List , the destination for all things Surface -approved. Want to join The List ? Contact our team to find out how to apply.
APPLY
VIEW STUDIO PLOW ON THE LIST
