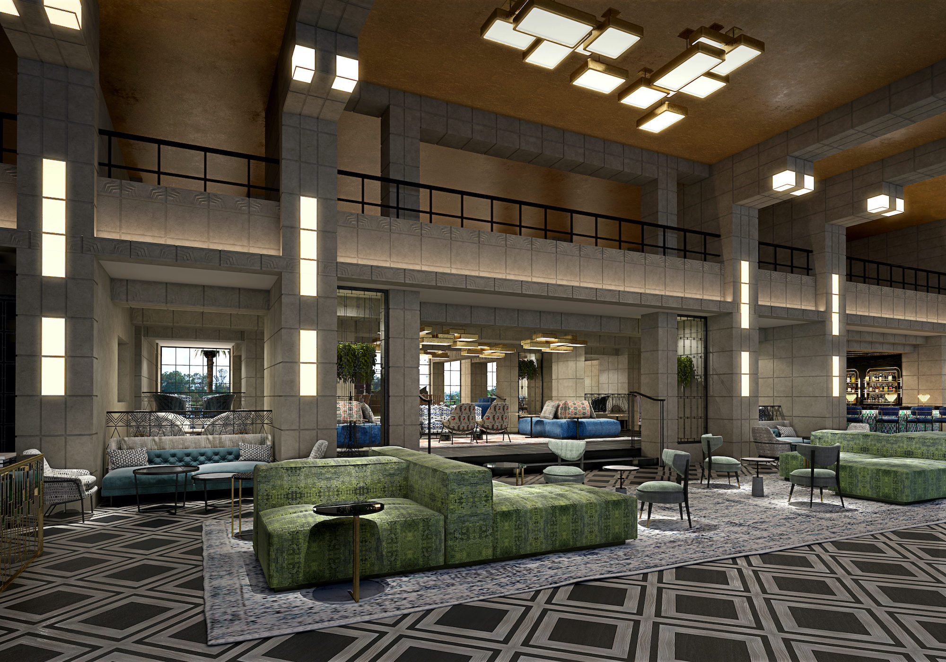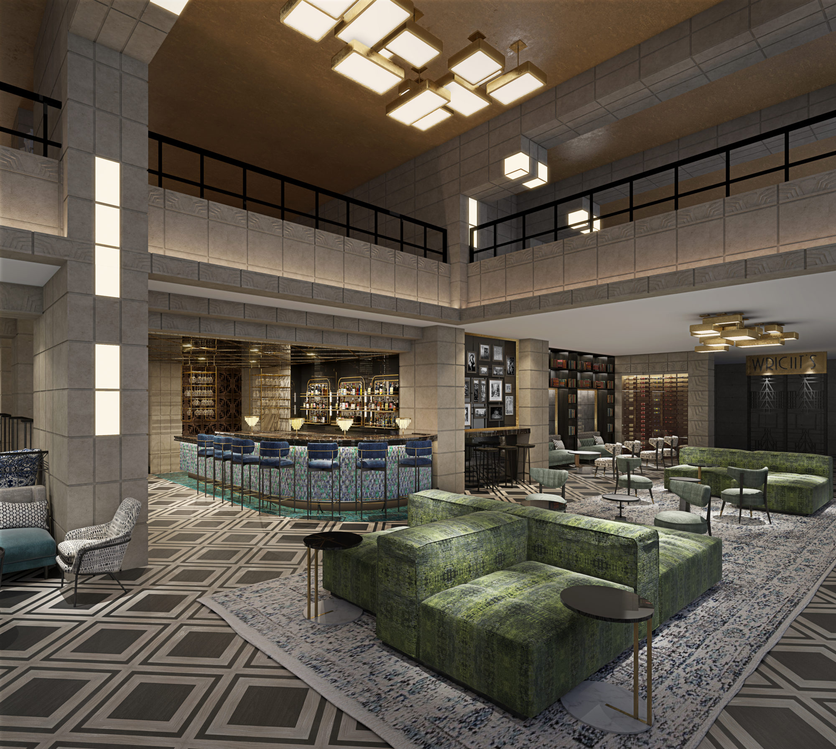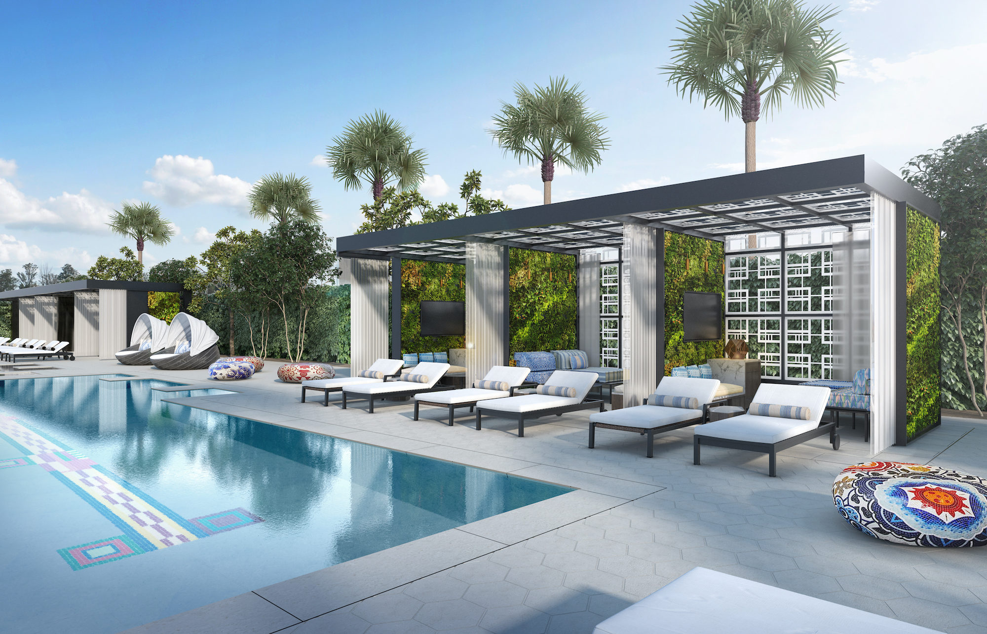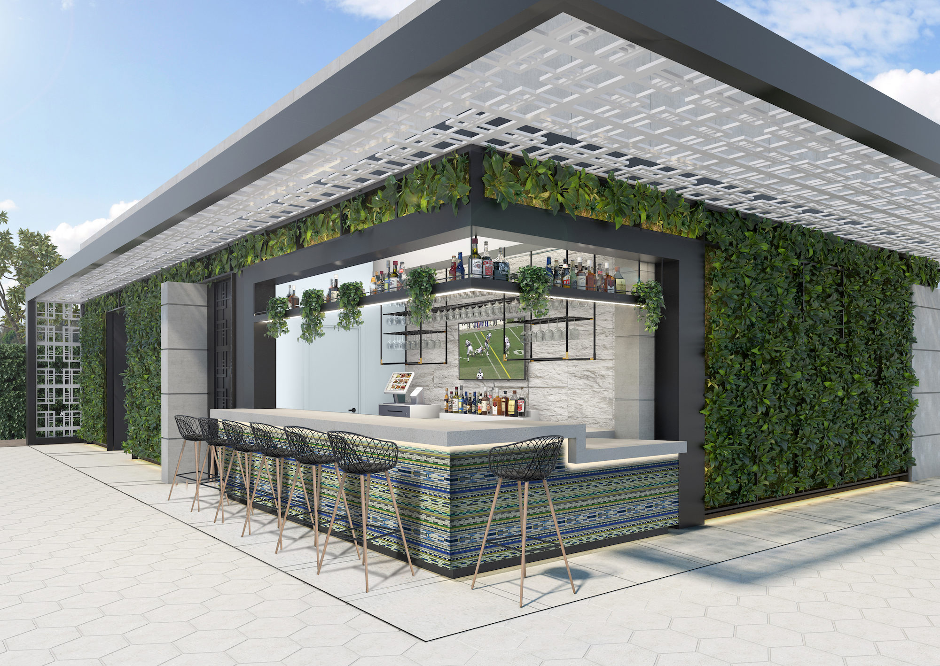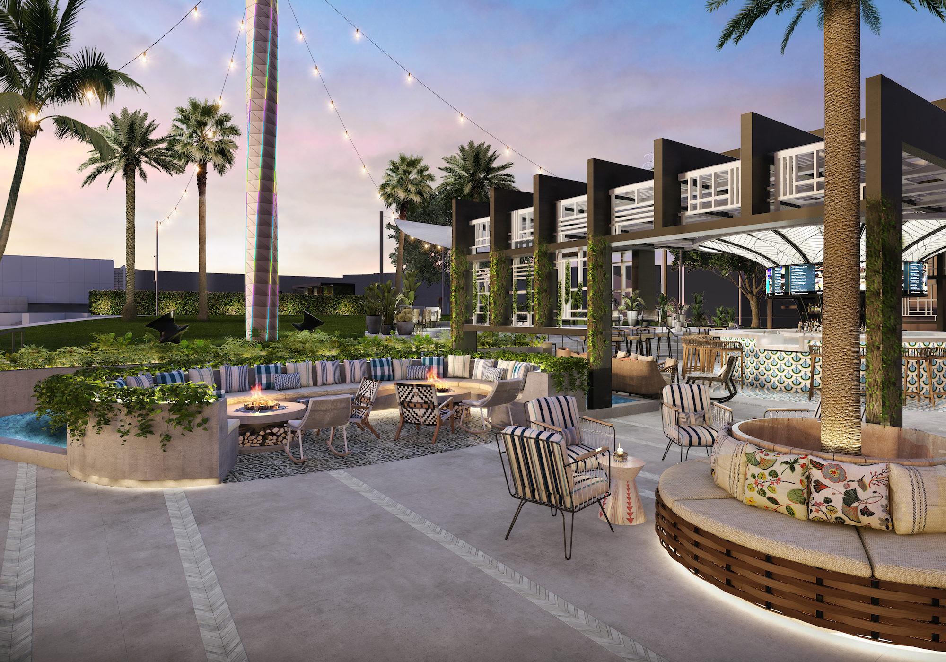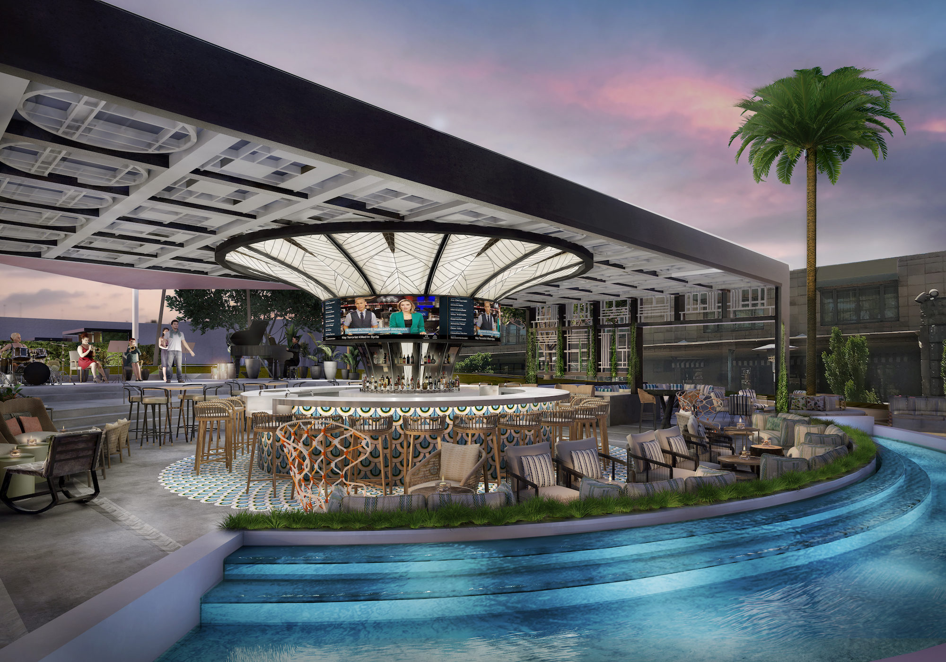The List’s Project Spotlight column features unparalleled projects created by our forward-thinking List members. By going straight to the source—and having the designers demystify the methods behind their designs—we hope to enlighten and inspire our creative audience to further push the boundaries of what is possible in the realm of design.
In the low-lying desert of Arizona, brazen prairie-style architectural masterpieces celebrate the Mojave Desert’s rugged landscape. The leaders of this movement, among them visionaries like Frank Lloyd Wright and Louis Sullivan, championed the ideals of the Arts and Crafts movement, emphasizing nature, craftsmanship, and simplicity. Now a hallmark of American architecture, these airy structures spread out beneath the American Southwest’s vast blue skies.
Virserius Studio, an awarding-winning interior design firm known for well-appointed hotel projects, recently revamped Frank Lloyd Wright’s Biltmore Waldorf Astoria in Arizona. Upholding the traditions of its regional forebears, the renovation and historic restoration includes referential details throughout, like bespoke ornate stained-glass and mosaics in the style Wright was famous for. Founder and principal Therese Virserius describes her design process, explaining how she restored the hotel to its former glory by adding Art Deco flourishes, sumptuous furniture, and lavish outdoor spaces.
Description: Virserius Studio is in the midst of repurposing and repositioning the historic Biltmore Waldorf Astoria, which opened in 1929. This is a major-scale, $100 million project over two years, comprising work on the adult pool, event lawn, Wright bar, and cottages. Considered an architectural masterpiece, the Biltmore showcases the groundbreaking influence of Frank Lloyd Wright, who consulted on the hotel with his protégé, Albert Chase McArthur, whose own important influences are woven throughout the original design.
Inspiration: Frank Lloyd Wright’s prairie architecture is mostly retained throughout the hotel. There are also Art Deco elements evident throughout the space. Albert Chase McArthur, a student of Frank Lloyd Wright, served as consulting architect; his family served as developers on the hotel. Wright worked with McArthur to create the signature “Biltmore Block” abstracted leaves inspired by the trunk of palm trees. Virserius Studio is working with a company to recreate and cast the blocks on-site, replacing those that may have been damaged through the years. We are also extending that geometric influence by incorporating it throughout, particularly around the adult pool, cabanas, and event lawn. The Art Deco references are apparent in the Wright Bar and the adult pool.
Blueprint: The Biltmore opened in 1929 and quickly became the embodiment of old Hollywood glamour. Everyone who was someone back then stayed at the hotel at some point. When Blackstone, the owners of Biltmore, approached Virserius Studio about the project, they emphasized the historic importance of the project. We understood the magnitude of retaining and continuing its illustrious history, identity, and panache, and have been working to return it to its glory. We began with a deep dive into the hotel’s history, reviewing old photography and stories.
No expense is being spared: custom cut tiles, fine porcelain, sculptural furniture, custom facades. Frank Lloyd Wright was known for his ornate stained glass and mosaics, so we are incorporating a great deal of mosaics that we custom designed. The large mosaic stones and those in the pool are by Italian manufacturer Bisazza. Spanish tiles, also exclusive to the project, abound. The signature “Biltmore Blocks” in the Wright bar and throughout the project are concrete, in different textures and patterns. We are also using black and steel in the cabanas and for the ramada. The scalloped patterns around the bar under the ramada are in rich peacock colors. There is also a green living plant wall at the bar with a water hydration system behind it to keep it green and lush.
Takeaways/Uniqueness: To encourage the kind of socialization enjoyed back then but allow for the spacing and flexibility current times dictate, we have placed contemporary modular sofas in the middle of the floor so people can congregate around different seating arrangements.
The adult pool didn’t exist before. This is a Virserius Studio creation as part of the Biltmore for the future. We worked closely with architects, landscape architects, and lighting designers to realize this new space. All the pieces in this new project are custom designed in an assortment of bright colors that pay homage to the expansive Southwestern sky, land, and vibrant art, combining for what is sure to be an eclectic and colorful surprise.
Challenges: The scale of this historic project is enormous, and with an anticipated completion by April 2021, we are working against the clock. There are so many structural engineering and reinforcements that need to be made to the cottages and bars. Two contractors are needed—one for the adult pool and cottages, and one for the event lawn and bars.
