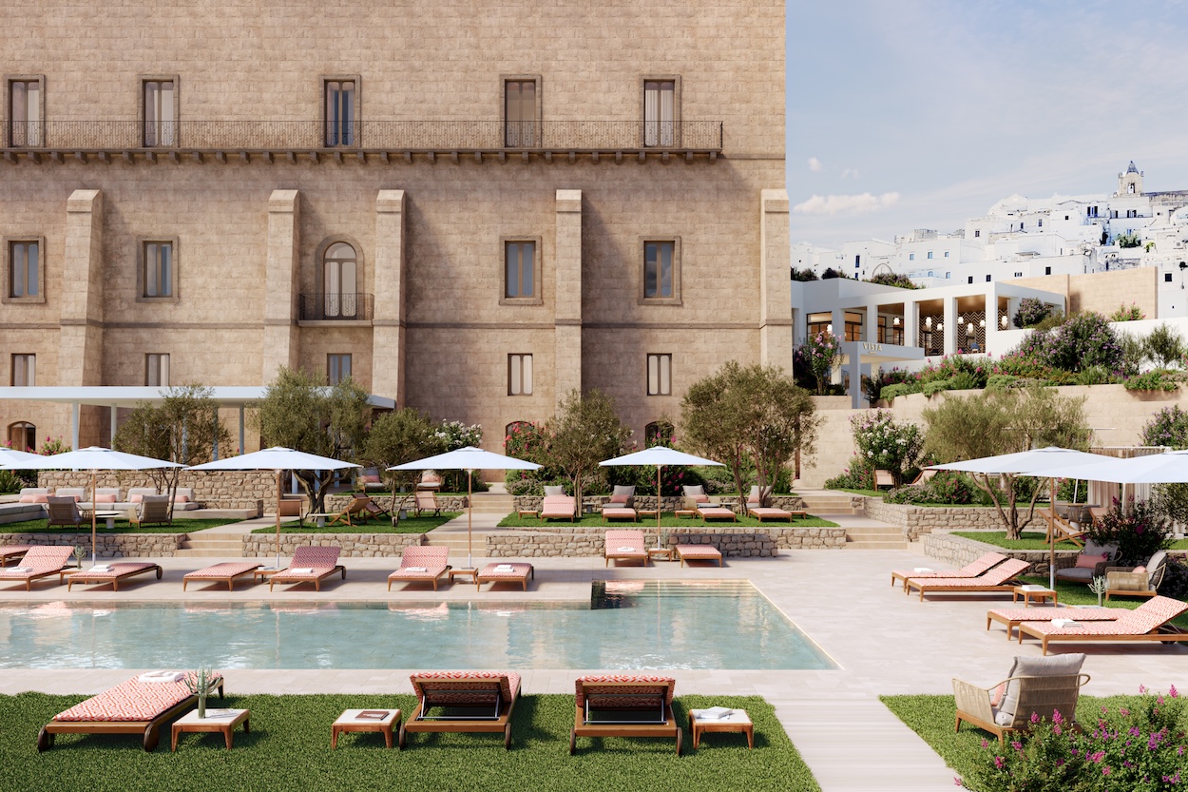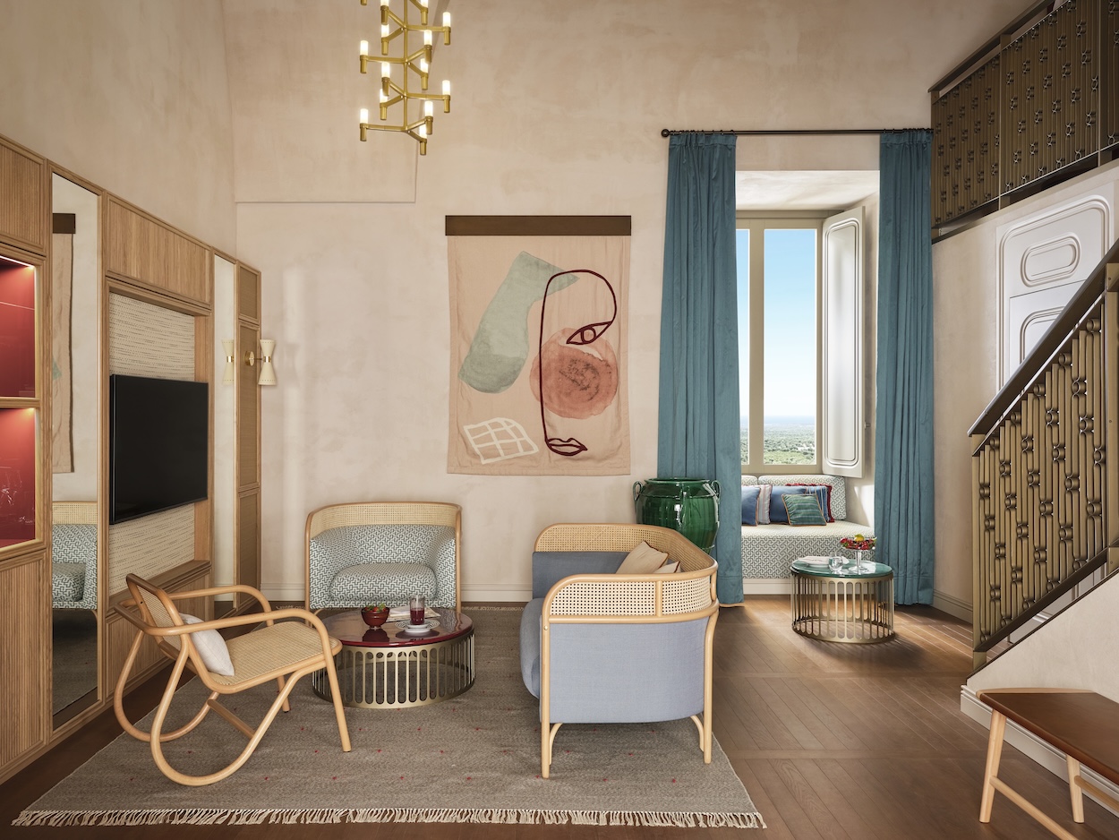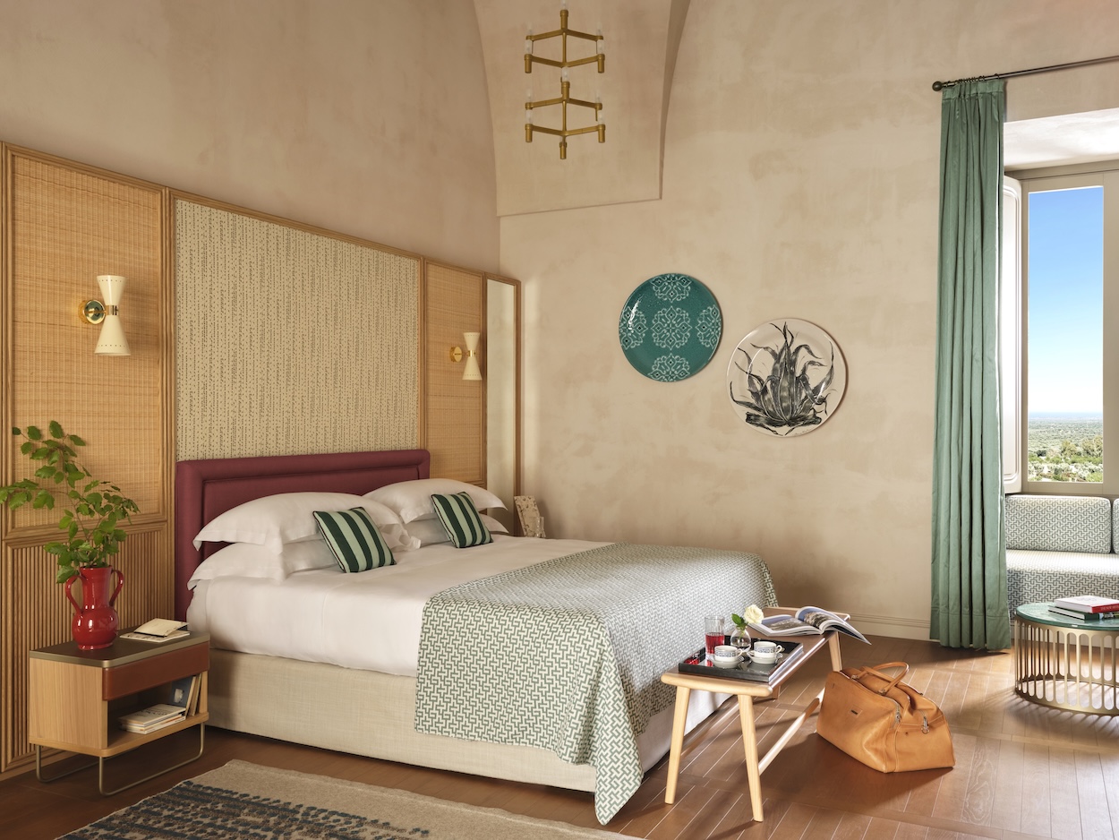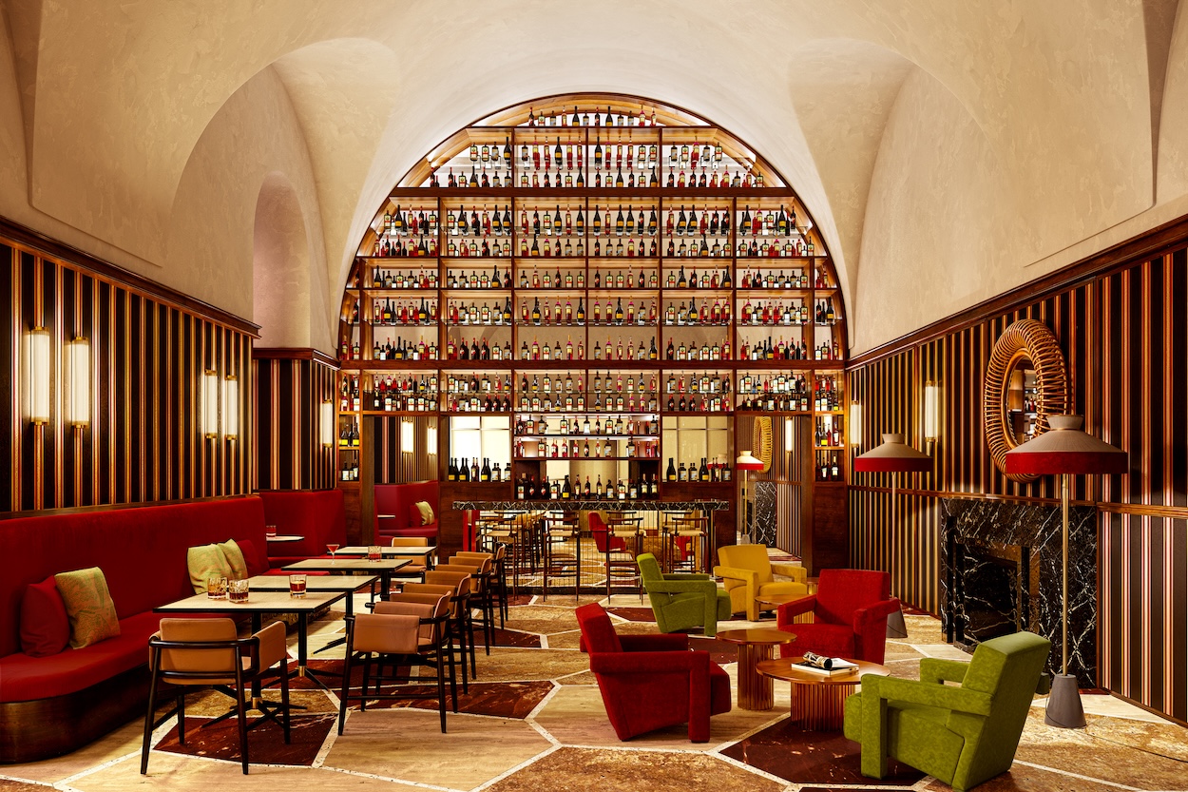Fashioned within an old landmark after a meticulous restoration by the Passera family and architect Roberto Murgia of Milan’s RMA Studio, Vista Ostuni is a striking departure from its neighbors. This is not a traditional “Masseria,” the farmhouses common to Puglia, nor does it conform to the ivory palette that defines Ostuni’s hilltop skyline. Vista Ostuni stands in bold contrast to the region’s familiar design codes. Rather, the property is a tapestry of reinventions in the famed Byzantine town.
Vista Ostuni Revives a 14th Century Landmark in Puglia’s White City
Originally built in the foothills as a convent, and later home to a tobacco factory, this historic palazzo is being transformed into a boutique hotel overlooking Valle d'Itria.
BY TAYLOR STODDARD April 02, 2025
It was first built as a convent in the 1300s and evolved about 500 years later as a sanctuary of refuge and learning for girls. In the early 20th century, it served as a prison during the war and a hospital for the poor, and later a “Manifattura Tabacchi,” a tobacco-processing factory employing around 600 female cigar rollers at its peak before closing in 1969. Its new lease on life will take the form of a luxury boutique hotel set to open this July with 28 keys, a spa, three pools, and a fine dining concept led by Michelin-starred chef Andrea Berton.

Incorporating the amenities of a luxury hotel into a historic structure presented a seismic challenge, and compelled Murgia to recruit a number of local craftsmen for the multi-year restoration journey. The building rises five stories high (nearly twice as tall compared to its neighboring old town), and Murgia explains that visitors are immediately struck by its impressive scale: cathedral-height stone vaulted ceilings, and walls measuring over one-and-a-half meters in thickness. “The internal volumes are exceptional and offer an authentic, architectural thrill for our future guests who will not encounter anything like it throughout Puglia,” the architect shares with Surface. “The rooms are notably spacious.”
Before the design team could work on the cosmetics, stonemasons were tasked with reproducing portions of the façade and stone cornices, while blacksmiths created molds to replace the cast-iron parapets. The dry-stone walls had to be rebuilt, and the original window and door frames were faithfully reproduced by carpenters for structure and efficiency. In the spirit of honoring local traditions, Murgia kept other finishes minimal with materials like volcanic tuff for the walls, Ostuni stone for the stairs, and “breccia di sant’antonio“ for flooring, sourced from a local quarry and executed by Marmi Fuda—which took years to complete with great skill.

In the guest suites, each room exudes distinct personality. “The interplay of light, size, geometry, materials, and finishes varies from room to room,” Murgia says. Some feature an airy loft or an elegant living area, while others offer a secluded garden. Interspersed throughout the property you’ll find details like ceramic Grottaglie vases by Enza Fasano, enameled terracotta floors by Cotto Vietri, carpets by Maria Urru, and light fixtures by Servomuto.

The bar is a central feature of Vista Ostuni. Murgia explored the concept of an out-of-scale environment, incorporating macro-elements such as a coarse flake Palladian floor using the Ancient Roman “opus incertum” construction technique. The pieces of marble are usually small tessellations, but in this case they exceed one-and-a-half meters in length to add grandeur and fit the sweeping scale of the building. Splashing the back wall is a soaring sculptural bottle rack more than six meters high serving as the backdrop for the jewel-toned, Italo-disco dining room. The tables are custom-designed in boiserie with jute overlay.
The most significant injection of modernity in this project is the glass-ensconced rooftop terrace where nature plays the main character. “One third of the terrace’s surface has been transformed into a Mediterranean roof garden, composed of native shrubs, centuries-old olive trees, carob and mulberry trees that dialogue with the garden below,” Murgia explains, further noting that the rooftop is a privileged vantage point of Italy. The terrace offers a panoramic view of both the countryside and the city’s medieval labyrinth, with an infinity pool and canopied sky bar for a reprieve from the Apulian summer sun.
“Buildings have the remarkable ability to cross the centuries, to survive human events, and to provide shelter and refuge,” Murgia says. “They undergo gradual transformation over time, adapting to accommodate the communities that inhabit the territories they occupy. These structures, while changing, remain true to their original essence.”
